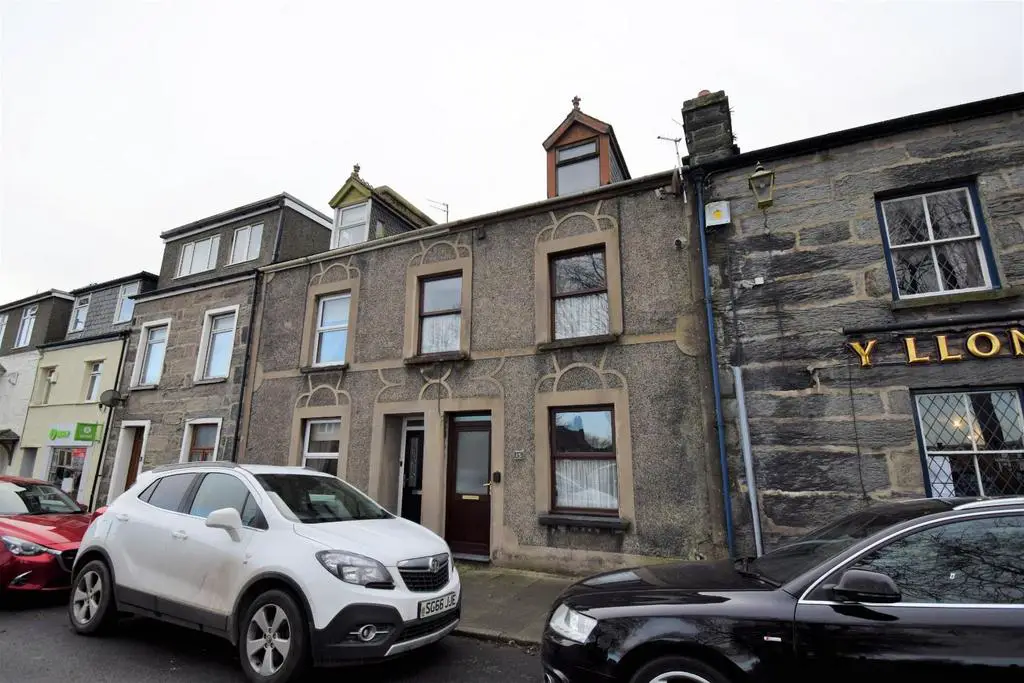
House For Sale £165,000
Tom Parry & Co are delighted to offer for sale this four bedroomed terraced property, ideally located opposite the Park and a short walk from the harbour front and the High Street amenities of Porthmadog.
The property is double glazed with a gas fired central heating system. The kitchen and living room are on the ground floor, there are three bedrooms to the first floor and there is a bathroom and main bedroom to the second floor. An added bonus is the parking space to the rear, secured by gated access and a rear yard.
Porthmadog and the surrounding area has so much to offer: sailing, fishing, hiking, walking, climbing, the Welsh Highland Railway and the Ffestiniog railway and many historic sights and castles. The town has many pubs, restaurants and good supermarkets. This property could make a fantastic family home, and early viewing is highly recommended.
Ref: P1399 -
Accommodation - Any measurements are approximate
Ground Floor -
Porch -
Living Room - 5.37 x 4.33 (17'7" x 14'2") - with gas fire set in slate surround; built-in storage cupboard; carpet flooring; radiator
Kitchen - 4.32 x 3.52 (14'2" x 11'6") - with modern fitted kitchen with range of fitted wall and base units with solid wood worktops over; space and plumbing for washing machine; integrated gas oven; integrated gas hob; sink and drainer unit; space of table and chairs
Rear Porch -
First Floor -
Landing - with feature exposed beams to ceiling; carpet flooring
Bedroom 2 - 4.33 x 3.95 (14'2" x 12'11") - with understairs storage; carpet flooring; radiator
Bedroom 3 - 4.96 x 2.57 (16'3" x 8'5") - with built-in cupboard housing 'Worcester' boiler; exposed ceiling beams; radiator; carpet flooring; views over Park
Bedroom 4 - 2.64 x 1.71 (8'7" x 5'7") - with exposed ceiling beams; carpet flooring; views over Park
Second Floor -
Landing - with velux roof light; radiator
Bedroom 1 - 4.22 x 4.10 (13'10" x 13'5") - with dormer and velux windows; exposed ceiling beams; carpet flooring; radiator
Bathroom - with suite comprising panelled bath with shower over; pedestal wash hand basin; low level WC; built-in airing cupboard; heated towel rail
Externally - The property has the benefit of a rear yard with double gated access to driveway; shed with outside WC
Services - All mains services
Material Information - Tenure: Freehold - note there is a flying freehold arrangement to the first floor and an irregular floor plan to the rear, all formally documented with Land Registry
Council Tax: Band D
The property is double glazed with a gas fired central heating system. The kitchen and living room are on the ground floor, there are three bedrooms to the first floor and there is a bathroom and main bedroom to the second floor. An added bonus is the parking space to the rear, secured by gated access and a rear yard.
Porthmadog and the surrounding area has so much to offer: sailing, fishing, hiking, walking, climbing, the Welsh Highland Railway and the Ffestiniog railway and many historic sights and castles. The town has many pubs, restaurants and good supermarkets. This property could make a fantastic family home, and early viewing is highly recommended.
Ref: P1399 -
Accommodation - Any measurements are approximate
Ground Floor -
Porch -
Living Room - 5.37 x 4.33 (17'7" x 14'2") - with gas fire set in slate surround; built-in storage cupboard; carpet flooring; radiator
Kitchen - 4.32 x 3.52 (14'2" x 11'6") - with modern fitted kitchen with range of fitted wall and base units with solid wood worktops over; space and plumbing for washing machine; integrated gas oven; integrated gas hob; sink and drainer unit; space of table and chairs
Rear Porch -
First Floor -
Landing - with feature exposed beams to ceiling; carpet flooring
Bedroom 2 - 4.33 x 3.95 (14'2" x 12'11") - with understairs storage; carpet flooring; radiator
Bedroom 3 - 4.96 x 2.57 (16'3" x 8'5") - with built-in cupboard housing 'Worcester' boiler; exposed ceiling beams; radiator; carpet flooring; views over Park
Bedroom 4 - 2.64 x 1.71 (8'7" x 5'7") - with exposed ceiling beams; carpet flooring; views over Park
Second Floor -
Landing - with velux roof light; radiator
Bedroom 1 - 4.22 x 4.10 (13'10" x 13'5") - with dormer and velux windows; exposed ceiling beams; carpet flooring; radiator
Bathroom - with suite comprising panelled bath with shower over; pedestal wash hand basin; low level WC; built-in airing cupboard; heated towel rail
Externally - The property has the benefit of a rear yard with double gated access to driveway; shed with outside WC
Services - All mains services
Material Information - Tenure: Freehold - note there is a flying freehold arrangement to the first floor and an irregular floor plan to the rear, all formally documented with Land Registry
Council Tax: Band D
Houses For Sale Bank Place
Houses For Sale Terrace Road
Houses For Sale Lombard Street
Houses For Sale Rhesdai Garth
Houses For Sale Dora Street
Houses For Sale Snowdon Street
Houses For Sale Hill Street
Houses For Sale Borth Road
Houses For Sale Osmond Lane
Houses For Sale Heol-y-Parc
Houses For Sale High Street
Houses For Sale Terrace Road
Houses For Sale Lombard Street
Houses For Sale Rhesdai Garth
Houses For Sale Dora Street
Houses For Sale Snowdon Street
Houses For Sale Hill Street
Houses For Sale Borth Road
Houses For Sale Osmond Lane
Houses For Sale Heol-y-Parc
Houses For Sale High Street