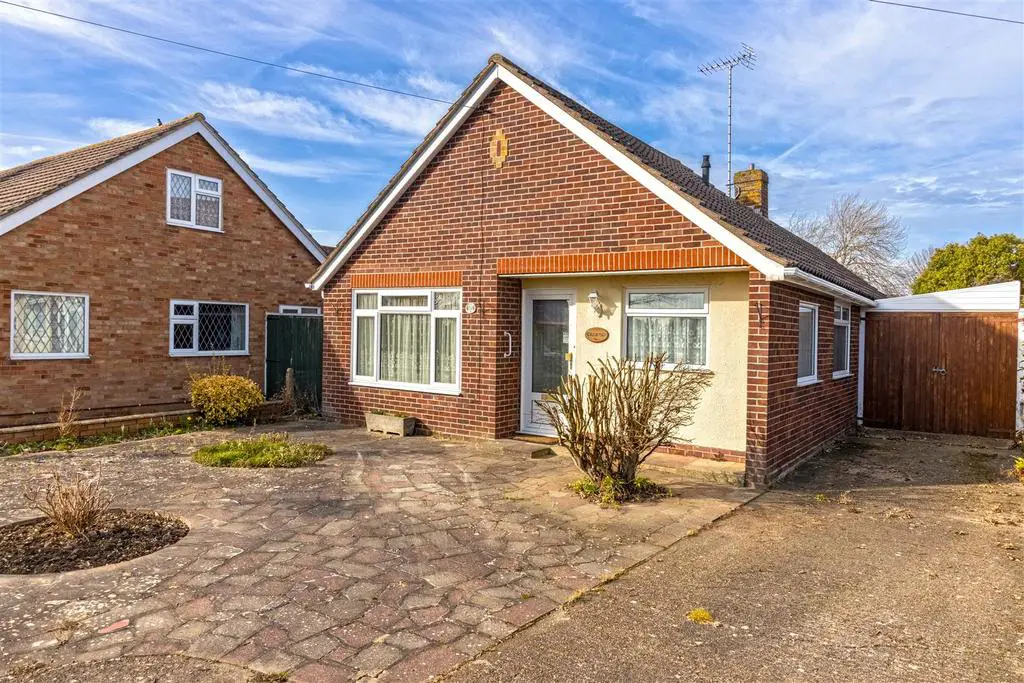
House For Sale £475,000
Robert Luff & Co are delighted to offer to the market this extended three bedroom detached bungalow situated in one of Worthing's most popular districts Salvington. Property benefits from three good sized bedrooms, an extended lounge opening up onto a large rear garden, fitted kitchen, conservatory, gas fired central heating and double glazing.
Front Door - Frosted double glazed door to:
Hallway - Laid wood effect flooring. Cupboard housing electric meter. Loft Hatch. Radiator.
Lounge - 4.72 x 4.2 (15'5" x 13'9") - Laid wood flooring. Radiators. Coving. Triple aspect double glazed windows. Sliding patio door to rear garden. Internal door to:
Kitchen - 4.11 x 2.47 (13'5" x 8'1") - Wide range of light wood fronted base and wall units with roll top work surfaces incorporating one and a half bowl sink with flexible mixer tap. Fitted electric oven. Four ring electric hob with extractor fan over. Space and plumbing for washing machine and fridge freezer. Tiled floor and splashback. Frosted double glazed window. Frosted double glazed door leading to carport. Throughway to:
Conservatory - Pitched roof. Double glazed windows. Parque stripwood flooring. Radiator. Double glazed french door leading to Garden.
Bedroom 1 - 4.39 x 3.1 (14'4" x 10'2") - South facing double glazed window. Radiator. Coving.
Bedroom 2 - 4.09 x 3 (13'5" x 9'10") - Single glazed window. internal window to conservatory. Side frosted double glazed window. Radiator. Coving.
Bedroom 3 - 2.36 x 2.7 (7'8" x 8'10") - Dual aspect double glazed windows. Radiator. Coving.
Bathroom - P-shaped bath with mixer tap and shower attachment. Basin set in a storage cupboard vanity unit with mixer tap. Concealed system low level flush WC. Radiator. Tiled splashback walls. Frosted double glazed window. Storage cupboard with slatted shelves.
Shower Room - Fitted corner shower cubicle with Triton power shower. Basin set in a vanity unit with mixer tap. Concealed system low flush WC. Tiled splashback. Heated towel rail. Frosted double glazed window. cupboard with sliding doors and shelves.
Rear Garden - approx 30.48mft (approx 100ft) - Attractive large rear garden. Large lawn area. flower beds. Wide range of trees and shrubs. Side door to garage, garden shed and patio areas.
Private Driveway - Car hard standing. Double opening gates leading to:
Carport Area - further car parking space leading to:
Garage - 7 x 2.5 (22'11" x 8'2") - Up and over door. Power and light.
Front Garden - Low maintenance front garden. Paved with flower borders.
Front Door - Frosted double glazed door to:
Hallway - Laid wood effect flooring. Cupboard housing electric meter. Loft Hatch. Radiator.
Lounge - 4.72 x 4.2 (15'5" x 13'9") - Laid wood flooring. Radiators. Coving. Triple aspect double glazed windows. Sliding patio door to rear garden. Internal door to:
Kitchen - 4.11 x 2.47 (13'5" x 8'1") - Wide range of light wood fronted base and wall units with roll top work surfaces incorporating one and a half bowl sink with flexible mixer tap. Fitted electric oven. Four ring electric hob with extractor fan over. Space and plumbing for washing machine and fridge freezer. Tiled floor and splashback. Frosted double glazed window. Frosted double glazed door leading to carport. Throughway to:
Conservatory - Pitched roof. Double glazed windows. Parque stripwood flooring. Radiator. Double glazed french door leading to Garden.
Bedroom 1 - 4.39 x 3.1 (14'4" x 10'2") - South facing double glazed window. Radiator. Coving.
Bedroom 2 - 4.09 x 3 (13'5" x 9'10") - Single glazed window. internal window to conservatory. Side frosted double glazed window. Radiator. Coving.
Bedroom 3 - 2.36 x 2.7 (7'8" x 8'10") - Dual aspect double glazed windows. Radiator. Coving.
Bathroom - P-shaped bath with mixer tap and shower attachment. Basin set in a storage cupboard vanity unit with mixer tap. Concealed system low level flush WC. Radiator. Tiled splashback walls. Frosted double glazed window. Storage cupboard with slatted shelves.
Shower Room - Fitted corner shower cubicle with Triton power shower. Basin set in a vanity unit with mixer tap. Concealed system low flush WC. Tiled splashback. Heated towel rail. Frosted double glazed window. cupboard with sliding doors and shelves.
Rear Garden - approx 30.48mft (approx 100ft) - Attractive large rear garden. Large lawn area. flower beds. Wide range of trees and shrubs. Side door to garage, garden shed and patio areas.
Private Driveway - Car hard standing. Double opening gates leading to:
Carport Area - further car parking space leading to:
Garage - 7 x 2.5 (22'11" x 8'2") - Up and over door. Power and light.
Front Garden - Low maintenance front garden. Paved with flower borders.
