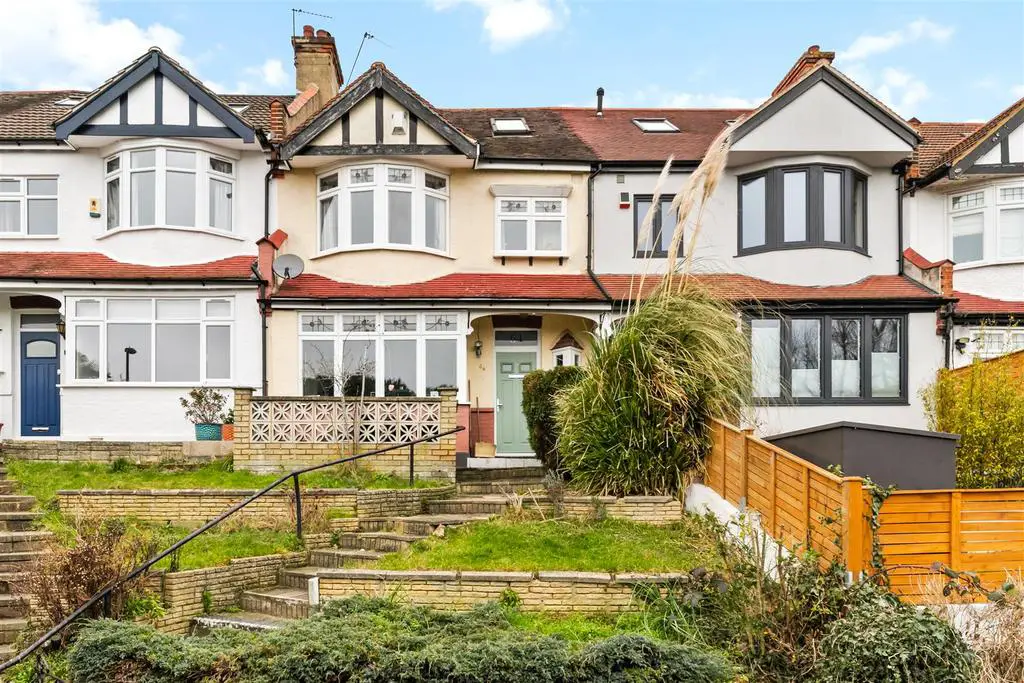
House For Sale £650,000
A Fantastic family home set on a popular road conveniently positioned for both Crystal Palace and South Norwood High streets offering numerous restaurants bars and shops to explore and enjoy including the Everyman Cinema. The 468 Bus route to Elephant and Castle and South Croydon is at the end of the road as well as easy access to Central London via Norwood Junction station. There are numerous Primary and Secondary schools close by including the ever popular Cypress Primary. For those that like to exercise or just somewhere to take the kids there is The Lakes Grange wood Park and the meadow all within walking distance. Features of the property include 15'7 Living room and separate Dining room, Loft Bedroom with Ensuite shower, reaching views from Bedrooms 1, 3 and 4 and further potential to extend/change layout. Call now and book your appointment to avoid missing out!
Freehold - Council Tax Band D - EPC Rating D
Front Garden - Stairs rising to front door.
Entrance Hall - Stairs rising to first floor, doors to reception rooms and kitchen, feature window to front, under stair storage cupboard, radiator.
Living Room - 4.75m x 3.78m (15'7 x 12'5) - Double glazed bay window to front. feature fireplace, coved ceiling cornicing and radiator.
Dining Room - 4.06m x 3.53m (13'4 x 11'7) - Double glazed sliding door onto garden, radiator, coved ceiling.
Kitchen - 4.85m max x 2.82m max (15'11 max x 9'3 max) - Range of wall and base units, tiled floor, integrated oven and grill, integrated hob, extractor hood, stainless steel sink and drainer, space for fridge freezer, spotlights, integrated dishwasher, double glazed window to rear giving access to garden.
First Floor Landing - Stairs rising to second floor, doors to bedrooms 1,2,4 bathroom and separate w.c,
Bedroom One - 4.98m x 3.48m (16'4 x 11'5) - Double glazed bay window to front with reaching views, wood floor, radiator.
Bedroom Two - 3.71m x 3.28m (12'2 x 10'9) - Double glazed window to rear overlooking garden, coved ceiling, airing cupboard.
Bedroom Three - 2.69m x 2.21m (8'10 x 7'3) - Double glazed window to front with reaching views, wood effect floor, radiator.
Bathroom - 2.67m x 1.50m (8'9 x 4'11) - Comprising panel enclosed bath with shower attachment, pedestal wash hand basin, low level w.c., opaque double glazed window to rear, radiator, spotlights, tiled floor.
Separate W.C - Opaque double glazed window to rear, low level w.c, wash hand basin, tiled floor.
Second Floor Landing - Door to bedroom.
Bedroom Four - 4.47m x 3.66m (14'8 x 12') - Velux windows to front and rear, laminate wood floor, radiator, eaves storage to front and back.
Ensuite Shower Room - Shower cubicle, low level w.c, wash hand basin, part tiled walls, extractor.
Rear Garden - Patio with steps to area of lawn and rear of garden, fenced boundaries and shrub beds.
Freehold - Council Tax Band D - EPC Rating D
Front Garden - Stairs rising to front door.
Entrance Hall - Stairs rising to first floor, doors to reception rooms and kitchen, feature window to front, under stair storage cupboard, radiator.
Living Room - 4.75m x 3.78m (15'7 x 12'5) - Double glazed bay window to front. feature fireplace, coved ceiling cornicing and radiator.
Dining Room - 4.06m x 3.53m (13'4 x 11'7) - Double glazed sliding door onto garden, radiator, coved ceiling.
Kitchen - 4.85m max x 2.82m max (15'11 max x 9'3 max) - Range of wall and base units, tiled floor, integrated oven and grill, integrated hob, extractor hood, stainless steel sink and drainer, space for fridge freezer, spotlights, integrated dishwasher, double glazed window to rear giving access to garden.
First Floor Landing - Stairs rising to second floor, doors to bedrooms 1,2,4 bathroom and separate w.c,
Bedroom One - 4.98m x 3.48m (16'4 x 11'5) - Double glazed bay window to front with reaching views, wood floor, radiator.
Bedroom Two - 3.71m x 3.28m (12'2 x 10'9) - Double glazed window to rear overlooking garden, coved ceiling, airing cupboard.
Bedroom Three - 2.69m x 2.21m (8'10 x 7'3) - Double glazed window to front with reaching views, wood effect floor, radiator.
Bathroom - 2.67m x 1.50m (8'9 x 4'11) - Comprising panel enclosed bath with shower attachment, pedestal wash hand basin, low level w.c., opaque double glazed window to rear, radiator, spotlights, tiled floor.
Separate W.C - Opaque double glazed window to rear, low level w.c, wash hand basin, tiled floor.
Second Floor Landing - Door to bedroom.
Bedroom Four - 4.47m x 3.66m (14'8 x 12') - Velux windows to front and rear, laminate wood floor, radiator, eaves storage to front and back.
Ensuite Shower Room - Shower cubicle, low level w.c, wash hand basin, part tiled walls, extractor.
Rear Garden - Patio with steps to area of lawn and rear of garden, fenced boundaries and shrub beds.
Houses For Sale The Bungalow;Bakers Court
Houses For Sale Canham Road
Houses For Sale Parry Road
Houses For Sale Ross Road
Houses For Sale Cuthbert Gardens
Houses For Sale Wharncliffe Gardens
Houses For Sale Wrights Road
Houses For Sale Falkland Park Avenue
Houses For Sale Ardent Close
Houses For Sale Wharncliffe Road
Houses For Sale Canham Road
Houses For Sale Parry Road
Houses For Sale Ross Road
Houses For Sale Cuthbert Gardens
Houses For Sale Wharncliffe Gardens
Houses For Sale Wrights Road
Houses For Sale Falkland Park Avenue
Houses For Sale Ardent Close
Houses For Sale Wharncliffe Road