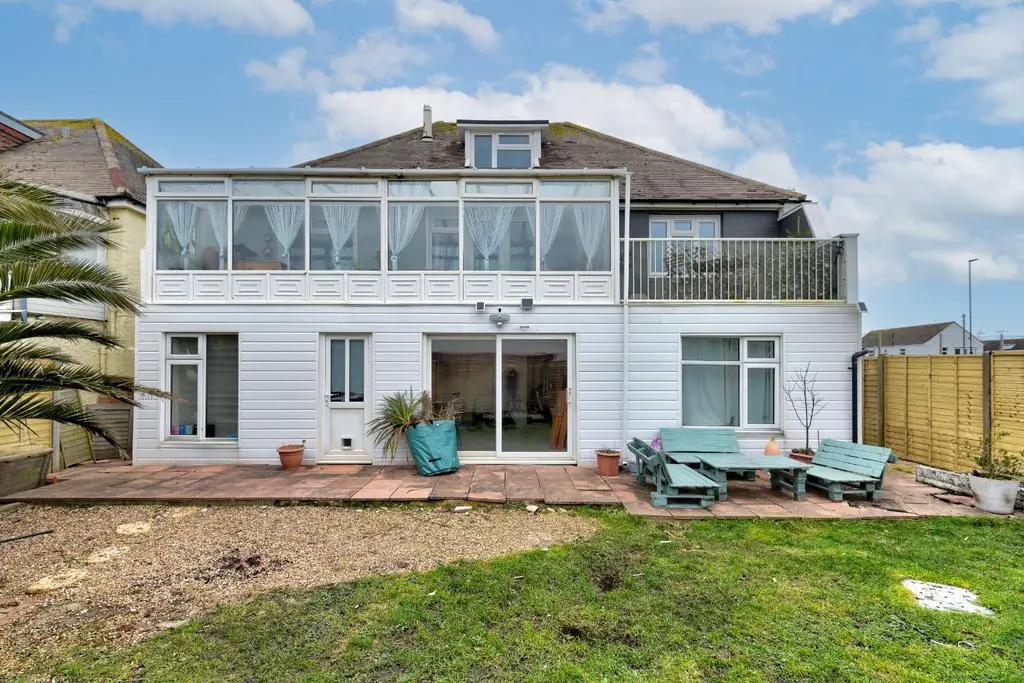
House For Sale £500,000
* Guide Price £500,000 - £550,000* Robert Luff & Co are excited to bring to the market this wonderfully versatile detached home moments from Lancing Beach. Formerly arranged as two dwellings with the lower ground floor as a two bedroom apartment and the upper two floors as a three bedroom house, this beach residence has planning permission granted and plans drawn to convert to a five bedroom family home with a gym, two utility spaces and three bathrooms. Currently the property offers a south facing lounge, good size kitchen diner, south facing sun lounge and balcony, three bedrooms, two bathrooms and a south facing garden as well as a usable gym space on the lower ground floor. The location of this property is perfect for beach lovers with Lancing Beach and famous Perch café just a moments walk to the West and Widewater Lagoon just a moments walk to the East. The 700 bus route is accessible from the road making Brighton and Worthing easily reachable and Lancing mainline railway station is under a mile away for direct trains to London Victoria. This home has so much to offer for a variety of reasons and viewing is highly recommended.
Front Door To: -
Hallway - carpet, UPVC Double Glazed windows x 2, stairs to first floor, doors to:
Lounge - 3.33m x 5.72m (10'11 x 18'09) - Carpet, UPVC double glazed windows and UPVC double glazed patio doors to sunroom, radiator, opening to:
Kitchen - 5.56m x 3.33m (18'03 x 10'11) - Wood laminate flooring, UPVC double glazed window x 2, range and eye and base level cupboards with work surfaces, integrated electric oven with gas hob and extractor hood over, space for washing machine, integrated dishwasher, granite sink and drainer with mixer tap over, part tiled walls, boiler on wall housed in cupboard, radiator
Sunroom - Vinyl flooring, UPVC double glazed windows, conservatory roof, UPVC double glazed patio doors to balcony,
Bedroom - 4.01m x 3.33m (13'02 x 10'11) - Carpet, UPVC double glazed window x 2, radiator
Bedroom - 3.10m x 2.36m (10'02 x 7'09) - Wood laminate flooring, UPVC double glazed window, radiator
Bathroom - 1.47m x 2.95m (4'10 x 9'08) - Wood laminate flooring, UPVC double glazed window, low level flush w/c, bath with shower over, wash hand basin in vanity unit, panelled walls, radiator
First Floor -
Bedroom - 3.81m x 5.49m (12'06 x 18'00) - Carpet, UPVC double glazed window x 2 with north and south aspect, radiator, doors to:
Walk In Wardrobe - 1.50m x 3.84m (4'11 x 12'07) - Wood laminate floor, wall rails
Outside -
Balcony - South facing balcony
Rear Garden - Enclosed by fence, mainly laid to lawn with mature borders
Lower Ground Floor -
Hall/Dining Room - 4.75m x 2.18m (15'7 x 7'2) -
Utility Room - 3.53m x 2.18m (11'7 x 7'2) - UPVC double glazed window
Bedroom - 2.26m x 2.18m (7'5 x 7'2 ) - UPVC Double Glazed window
Reception Room - 5.26m x 3.56m (17'3 x 11'8) - UPVC double glazed patio doors to garden
Reception Room/Bedroom - 3.78m x 3.53m (12'5 x 11'7) - UPVC double glazed window
Bathroom - 2.26m x 2.18m (7'5 x 7'2 ) - Low level flush w/c, bath with mixer taps, shower cubicle, UPVC double glazed window
Reception Room/Bedroom - 5.31m x 3.48m (17'5 x 11'5) - UPVC double glazed window.
Front Door To: -
Hallway - carpet, UPVC Double Glazed windows x 2, stairs to first floor, doors to:
Lounge - 3.33m x 5.72m (10'11 x 18'09) - Carpet, UPVC double glazed windows and UPVC double glazed patio doors to sunroom, radiator, opening to:
Kitchen - 5.56m x 3.33m (18'03 x 10'11) - Wood laminate flooring, UPVC double glazed window x 2, range and eye and base level cupboards with work surfaces, integrated electric oven with gas hob and extractor hood over, space for washing machine, integrated dishwasher, granite sink and drainer with mixer tap over, part tiled walls, boiler on wall housed in cupboard, radiator
Sunroom - Vinyl flooring, UPVC double glazed windows, conservatory roof, UPVC double glazed patio doors to balcony,
Bedroom - 4.01m x 3.33m (13'02 x 10'11) - Carpet, UPVC double glazed window x 2, radiator
Bedroom - 3.10m x 2.36m (10'02 x 7'09) - Wood laminate flooring, UPVC double glazed window, radiator
Bathroom - 1.47m x 2.95m (4'10 x 9'08) - Wood laminate flooring, UPVC double glazed window, low level flush w/c, bath with shower over, wash hand basin in vanity unit, panelled walls, radiator
First Floor -
Bedroom - 3.81m x 5.49m (12'06 x 18'00) - Carpet, UPVC double glazed window x 2 with north and south aspect, radiator, doors to:
Walk In Wardrobe - 1.50m x 3.84m (4'11 x 12'07) - Wood laminate floor, wall rails
Outside -
Balcony - South facing balcony
Rear Garden - Enclosed by fence, mainly laid to lawn with mature borders
Lower Ground Floor -
Hall/Dining Room - 4.75m x 2.18m (15'7 x 7'2) -
Utility Room - 3.53m x 2.18m (11'7 x 7'2) - UPVC double glazed window
Bedroom - 2.26m x 2.18m (7'5 x 7'2 ) - UPVC Double Glazed window
Reception Room - 5.26m x 3.56m (17'3 x 11'8) - UPVC double glazed patio doors to garden
Reception Room/Bedroom - 3.78m x 3.53m (12'5 x 11'7) - UPVC double glazed window
Bathroom - 2.26m x 2.18m (7'5 x 7'2 ) - Low level flush w/c, bath with mixer taps, shower cubicle, UPVC double glazed window
Reception Room/Bedroom - 5.31m x 3.48m (17'5 x 11'5) - UPVC double glazed window.
