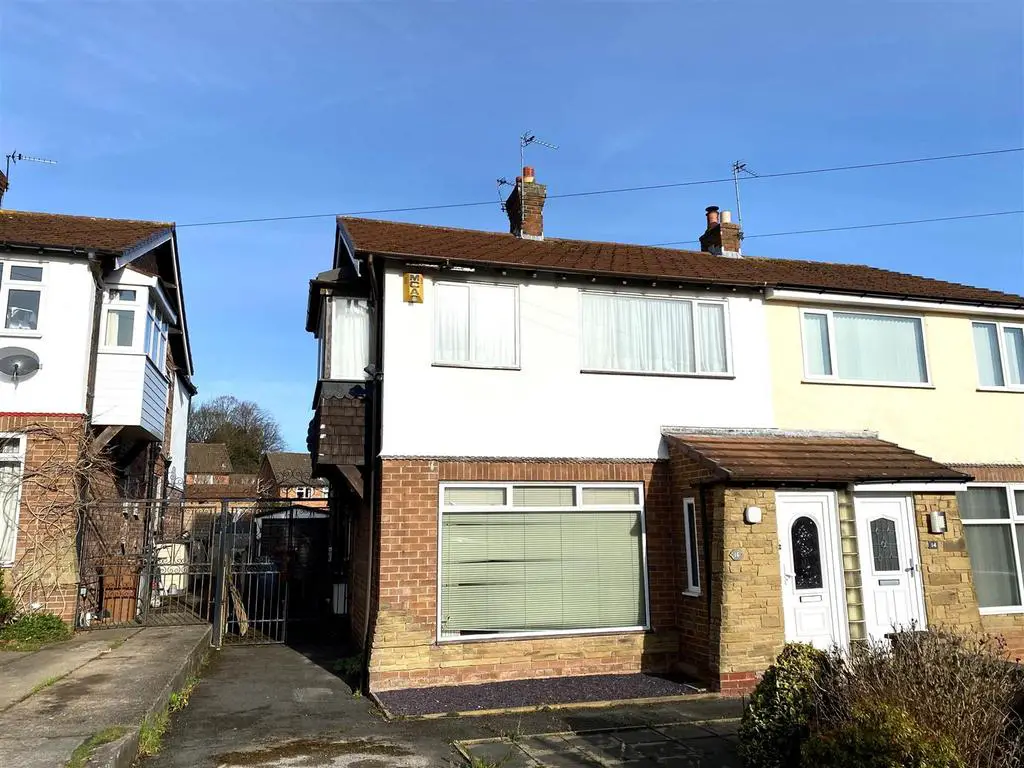
House For Sale £250,000
*Three Bedroom Semi-Detached Home - Desirable Thingwall Location - No Chain - Renovation Opportunity - Huge Potential*
Hewitt Adams is pleased to offer to the market this REALISTICALLY PRICED three bedroom Semi-DETACHED home on the SOUGHT AFTER Beverley Gardens in Thingwall.
Sold with NO ONWARD CHAIN the property comes to the market with a scheme of modernisation required, but priced with this in mind. CREATE YOUR DREAM HOME with this complete blank canvass!!
In brief the accommodation affords; entrance porch, lounge, kitchen, sitting room and dining area. Upstairs there are three bedrooms, two of which are doubles, and the bathroom.
With off-road driveway parking, a GOOD-SIZED rear garden laid to patio and lawn and a garage.
If you're looking for a property you can put your own stamp on and then call home - this is a great option!
Call Hewitt Adams on[use Contact Agent Button] to book your viewing today.
Front Entrance - Into;
Porch - Radiator
Lounge - 5.31 x 3.41 (17'5" x 11'2") - Gas fire, power points, radiator, double glazed window to front aspect.
Sitting Room - 5.30 x 3.43 (17'4" x 11'3") - Gas fire, power point, double glazed window to side, door to downstairs wc.
Dining Area - 3.43 x 2.30 (11'3" x 7'6") - Radiator, power point, phone socket, sliding door to rear garden.
Kitchen - 3.15 x 2.54 (10'4" x 8'3") - Wall and base units with soft close drawers, integral oven and induction hob, integral dishwasher, space for washing machine, integral fridge and freezer, power point, double glazed window to rear aspect, door to side access.
W.C - Wash basin and wc
Upstairs -
Bedroom One - 3.46 x 3.24 (11'4" x 10'7") - Radiator, power point, double glazed window to front.
Bedroom Two - 3.93 x 3.40 (12'10" x 11'1") - Integral wardrobe, radiator, power point, double glazed window to rear aspect.
Bedroom Three - 2.57 x 1.95 (8'5" x 6'4") - Radiator, power point, double glazed windows to side and front aspects.
Bathroom - 2.94 x 1.78 (9'7" x 5'10") - Shower over bath, wash basin, wc, radiator, tiled walls.
Externally - To the front - driveway with off road parking for two cars. To the rear - good sized garden laid to patio and lawn with a garden shed, side access to the garage
Hewitt Adams is pleased to offer to the market this REALISTICALLY PRICED three bedroom Semi-DETACHED home on the SOUGHT AFTER Beverley Gardens in Thingwall.
Sold with NO ONWARD CHAIN the property comes to the market with a scheme of modernisation required, but priced with this in mind. CREATE YOUR DREAM HOME with this complete blank canvass!!
In brief the accommodation affords; entrance porch, lounge, kitchen, sitting room and dining area. Upstairs there are three bedrooms, two of which are doubles, and the bathroom.
With off-road driveway parking, a GOOD-SIZED rear garden laid to patio and lawn and a garage.
If you're looking for a property you can put your own stamp on and then call home - this is a great option!
Call Hewitt Adams on[use Contact Agent Button] to book your viewing today.
Front Entrance - Into;
Porch - Radiator
Lounge - 5.31 x 3.41 (17'5" x 11'2") - Gas fire, power points, radiator, double glazed window to front aspect.
Sitting Room - 5.30 x 3.43 (17'4" x 11'3") - Gas fire, power point, double glazed window to side, door to downstairs wc.
Dining Area - 3.43 x 2.30 (11'3" x 7'6") - Radiator, power point, phone socket, sliding door to rear garden.
Kitchen - 3.15 x 2.54 (10'4" x 8'3") - Wall and base units with soft close drawers, integral oven and induction hob, integral dishwasher, space for washing machine, integral fridge and freezer, power point, double glazed window to rear aspect, door to side access.
W.C - Wash basin and wc
Upstairs -
Bedroom One - 3.46 x 3.24 (11'4" x 10'7") - Radiator, power point, double glazed window to front.
Bedroom Two - 3.93 x 3.40 (12'10" x 11'1") - Integral wardrobe, radiator, power point, double glazed window to rear aspect.
Bedroom Three - 2.57 x 1.95 (8'5" x 6'4") - Radiator, power point, double glazed windows to side and front aspects.
Bathroom - 2.94 x 1.78 (9'7" x 5'10") - Shower over bath, wash basin, wc, radiator, tiled walls.
Externally - To the front - driveway with off road parking for two cars. To the rear - good sized garden laid to patio and lawn with a garden shed, side access to the garage
