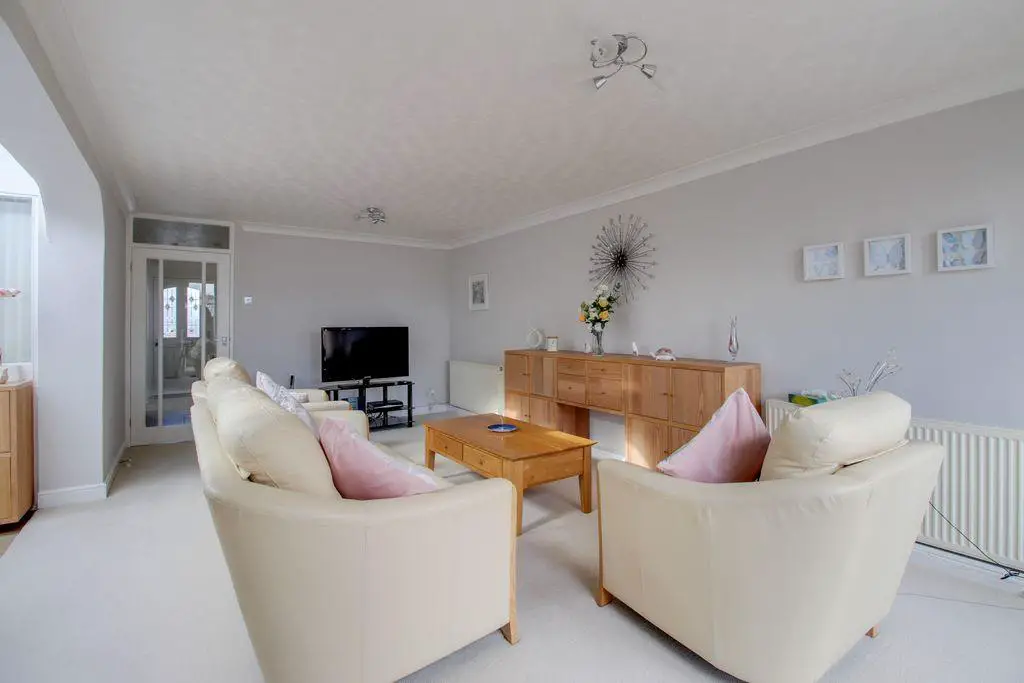
House For Sale £275,000
Grow Old Gracefully in this 3-bedroom bungalow with stunning open-plan reception rooms and a garage! These rare-to-the-market homes are just the ticket for those looking for single-floor living in a peaceful part of town on the edge of the countryside.
This collection of bungalows sit right on the outskirts of Leighton Buzzard just off Heath Road before the village of Heath & Reach. From this location, you can access the village centre of Heath & Reach or walk to Leighton Buzzard in just over a mile. Great schools surround the area as well as close proximity to Rushmere Country Park. Views over the countryside are all around from the front and rear of this property.
As you arrive a nicely block-laid driveway for off-street parking sits alongside the garage to the front. The front door leads to the entrance hallway with the third bedroom immediately to the right. Continuing at the front of the property there's a bath with shower over and basin and separate WC.
The modern kitchen overlooks the front of the property off the hallway and a large double storage cupboard is also available. The second double bedroom is situated further down the hallway.
At the rear, the house opens to an open-plan living and dining area that is vast enough to entertain or relax. The space is flooded with natural light thanks to the skylights and large french doors to the rear. The rear doors lead to the garden which is fully decked for a low-maintenance experience with high-level planters surrounding the garden.
Finally, a large master bedroom is available off the living room with built-in wardrobes and views over the garden at the back.
Please take the time to study our 2D and 3D floor plans and browse our photographs. This home of so many rooms is sure to gain a lot of interest so please go ahead and contact EweMove Leighton Buzzard 24/7 by telephone or online to secure your viewing.
This property includes:
Additional Information:
Council Tax:
Band B
Energy Performance Certificate (EPC) Rating:
Band C (69-80)
Marketed by EweMove Sales & Lettings (Leighton Buzzard) - Property Reference 51997
This collection of bungalows sit right on the outskirts of Leighton Buzzard just off Heath Road before the village of Heath & Reach. From this location, you can access the village centre of Heath & Reach or walk to Leighton Buzzard in just over a mile. Great schools surround the area as well as close proximity to Rushmere Country Park. Views over the countryside are all around from the front and rear of this property.
As you arrive a nicely block-laid driveway for off-street parking sits alongside the garage to the front. The front door leads to the entrance hallway with the third bedroom immediately to the right. Continuing at the front of the property there's a bath with shower over and basin and separate WC.
The modern kitchen overlooks the front of the property off the hallway and a large double storage cupboard is also available. The second double bedroom is situated further down the hallway.
At the rear, the house opens to an open-plan living and dining area that is vast enough to entertain or relax. The space is flooded with natural light thanks to the skylights and large french doors to the rear. The rear doors lead to the garden which is fully decked for a low-maintenance experience with high-level planters surrounding the garden.
Finally, a large master bedroom is available off the living room with built-in wardrobes and views over the garden at the back.
Please take the time to study our 2D and 3D floor plans and browse our photographs. This home of so many rooms is sure to gain a lot of interest so please go ahead and contact EweMove Leighton Buzzard 24/7 by telephone or online to secure your viewing.
This property includes:
- 01 - Entrance Hall
- 02 - Living Room
6.45m x 3.47m (22.3 sqm) - 21' 1" x 11' 4" (240 sqft) - 03 - Dining Room
3.37m x 2.62m (8.8 sqm) - 11' x 8' 7" (95 sqft) - 04 - Kitchen
4.12m x 2.5m (10.3 sqm) - 13' 6" x 8' 2" (110 sqft) - 05 - Bedroom 1
4.19m x 2.52m (10.5 sqm) - 13' 8" x 8' 3" (113 sqft) - 06 - Bedroom 2
2.54m x 2.52m (6.4 sqm) - 8' 4" x 8' 3" (69 sqft) - 07 - Bedroom 3
3.31m x 2.52m (8.3 sqm) - 10' 10" x 8' 3" (89 sqft) - 08 - Bathroom
- 09 - WC
- 10 - Rear Garden
- 11 - Driveway
- 12 - Garage
4.87m x 2.66m (12.9 sqm) - 15' 11" x 8' 8" (139 sqft) - Please note, all dimensions are approximate / maximums and should not be relied upon for the purposes of floor coverings.
Additional Information:
Band B
Band C (69-80)
Marketed by EweMove Sales & Lettings (Leighton Buzzard) - Property Reference 51997
