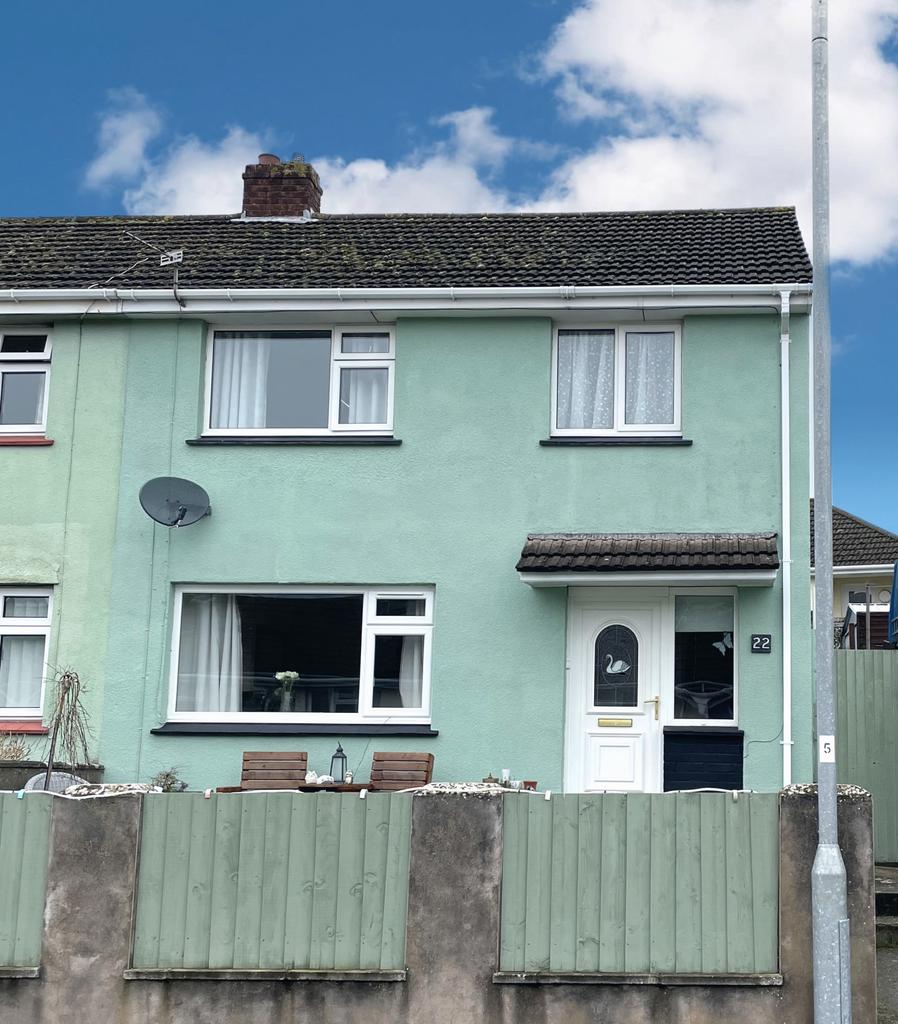
House For Sale £229,950
The property is in a convenient location and is only a short walk away from Barnstaple Town Centre. This is a well presented semi detached, three bedroom property and would be perfect for an investment, first time buyer or make a great family home.The property has gas central heating, double glazing and the accommodation comprises of a Entrance hall, Lounge, Kitchen/Diner, 3 bedrooms and a bathroom. To the rear is a lawned garden which leads to a patio area and a block bricked workshop/store with light and power.
Barnstaple is the regional and historic centre of North Devon and is surrounded by fantastic countryside and beaches. The Town Centre offers a variety of schooling, banking and facilities including a Leisure Centre, Cinema, Theatre and numerous restaurants and bars.
Property additional info
ENTRANCE HALL:
UPVC Double glazed door off, stairs up to first floor, understairs cupboard, radiator and fitted carpet.
LOUNGE: 3.73m x 3.76m (146' 10" x 148' 0" )
UPVC Double glazed window, radiator, TV Point, fitted carpet.
KITCHEN/DINER: 5.79m x 2.69m (227' 11" x 105' 11" )
UPVC Double glazed window, range of units with 2 round bowl stainless steel sink unit and drainer with mixer H&C. Drawers and cupboards below, intergrated dishwasher, inset gas hob with extractor unit above. Working surface with drawers and cupboards below, intergrated double oven, intergrated fridge/freezer double upright unit, ceramic tiled floor. UPVC door to garden.
FIRST FLOOR LANDING:
Loft access
BEDROOM 1: 3.72m x 2.91m (146' 5" x 114' 7" )
UPVC Double glazed window, radiator,
BEDROOM 2: 3.30m x 2.67m (129' 11" x 105' 1" )
UPVC Double glazed window, radiator and fitted carpet.
BEDROOM 3: 2.83m x 2.71m (111' 5" x 106' 8" )
UPVC Double glazed window, built in cupboard, radiator and fitted carpet.
BATHROOM: 2.35m x 1.72m (92' 6" x 67' 9" )
UPVC Double glazed window, soft cream suite with corner bath. Shower unit, pedestal wash basin, low level W.C. heated towel rail, vinyl floor covering.
OUTSIDE:
Steps up to path with astro turf front garden. Pedestrain side gate which takes you to an enclosed rear garden with steps up to a paved area. Block brick workshop/store (2.44m x 1.54m)
SERVICES:
Mains water, gas, electricity and drainage connected.
COUNCIL TAX:
Band B Please note council tax bandings can be reassessed after a change of ownership, for further information please contact the local authority.
EPC:
TBA
TENURE:
Freehold
VIEWING:
By appointment through Woolliams Property Services. Telephone: Office Hours[use Contact Agent Button] Out of Office Hours:[use Contact Agent Button] [use Contact Agent Button] or
USEFUL INFORMATION:
To find out further useful information on this property such as bin collection days, whether this is a conservation area, planning history etc why not check the North Devon Council website:
DIRECTIONS:
///stops.boost.shared
