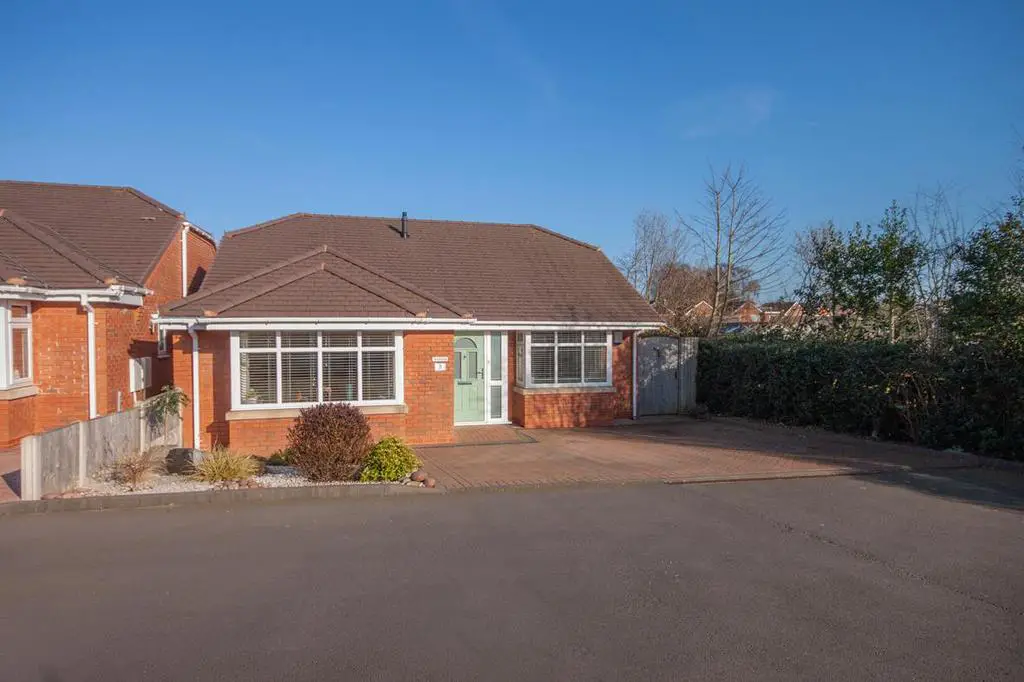
House For Sale £410,000
*INTERNAL VIEWING HIGHLY RECOMMENDED* Hunters Burntwood are pleased to offer For Sale this modern freehold detached bungalow, which is situated in the village of Cannock Wood, close to Cannock Chase and open countryside. The well presented property has the benefit of sealed unit double glazed and gas radiator central heating and in brief comprises: Entrance hall, lounge, kitchen diner with appliances, three bedrooms, en-suite shower room to bedroom 1 and family bathroom with separate shower cubicle. outside the property has parking for two cars to the front and an enclosed rear garden.
Entrance Hall - having a sealed unit double glazed front entrance door, sealed unit double glazed windows alongside, radiator, ceiling spotlights and storage cupboard containing the Worcester central heating boiler.
Kitchen Diner - 4.27m 1.83m (5.18m 0.00m into bay) x 3.96m 1.52m ( - fitted with a range of matching base, drawer and wall mounted units, woodgrain worksurfaces incorporating a 1 1/2 bowl enamel sink with mixer tap, 5 ring gas hob with cooker hood above, electric double oven, integrated fridge/freezer, integrated washing machine, integrated dishwasher, plinth lighting, under & over wall unit lighting, inset ceiling spotlights, tile floor, with electric under floor heating, double panel radiator, sealed unit double glazed side window and sealed unit double glazed front bay window.
Lounge - 3.66m 2.44m x 3.35m 2.13m (12' 8" x 11' 7") - with sealed unit double glazed rear French doors with adjoining windows to either side, wall mounted electric fire, contemporary tall radiator, inset ceiling spotlights and 2 TV aerial sockets.
Bedroom 1 - 3.66m 0.61m x 3.05m 0.91m (12' 2" x 10' 3") - having sealed unit double glazed rear French Doors with windows to either side, double panel radiator and TV aerial socket.
En-Suite Shower - fitted with a white suite incorporating a double width shower cubicle with glass sliding door and screen, hand basin with cupboard beneath, low flush W.C., ceramic tiled splashbacks, inset ceiling spotlights, extractor fan and sealed unit double glazed side window.
Bedroom 2 - 3.56m x 2.74m 2.74m (3.66m 1.52m into bay) (11'8" - with a sealed unit double glazed front bay window, double panel radiator and TV aerial point.
Bedroom 3 - 3.66m 2.44m x 1.83m 3.35m (12' 8" x 6' 11") - having sealed unit double glazed rear French Doors, TV aerial socket, radiator and ceiling hatch to the roof space.
Bathroom - fitted with a white suite incorporating a panel bath, corner shower cubicle with mains shower, hand basin with cupboard beneath, low flush W.C., chrome towel radiator, full ceramic wall & floor tiling, shaver socket, inset ceiling spotlights, extractor, illuminated wall mirror and a sealed unit double glazed side window.
Outside - The front of the property is approached along a shared private drive, leading to a double width brick paved drive with gravel area to the side. A gate gives access to a path with exterior lighting & cold water tap and leads to the rear garden which is enclosed by hedge and fencing and has wide paved patio with, exterior light points, power points, bordered lawn and shed.
Entrance Hall - having a sealed unit double glazed front entrance door, sealed unit double glazed windows alongside, radiator, ceiling spotlights and storage cupboard containing the Worcester central heating boiler.
Kitchen Diner - 4.27m 1.83m (5.18m 0.00m into bay) x 3.96m 1.52m ( - fitted with a range of matching base, drawer and wall mounted units, woodgrain worksurfaces incorporating a 1 1/2 bowl enamel sink with mixer tap, 5 ring gas hob with cooker hood above, electric double oven, integrated fridge/freezer, integrated washing machine, integrated dishwasher, plinth lighting, under & over wall unit lighting, inset ceiling spotlights, tile floor, with electric under floor heating, double panel radiator, sealed unit double glazed side window and sealed unit double glazed front bay window.
Lounge - 3.66m 2.44m x 3.35m 2.13m (12' 8" x 11' 7") - with sealed unit double glazed rear French doors with adjoining windows to either side, wall mounted electric fire, contemporary tall radiator, inset ceiling spotlights and 2 TV aerial sockets.
Bedroom 1 - 3.66m 0.61m x 3.05m 0.91m (12' 2" x 10' 3") - having sealed unit double glazed rear French Doors with windows to either side, double panel radiator and TV aerial socket.
En-Suite Shower - fitted with a white suite incorporating a double width shower cubicle with glass sliding door and screen, hand basin with cupboard beneath, low flush W.C., ceramic tiled splashbacks, inset ceiling spotlights, extractor fan and sealed unit double glazed side window.
Bedroom 2 - 3.56m x 2.74m 2.74m (3.66m 1.52m into bay) (11'8" - with a sealed unit double glazed front bay window, double panel radiator and TV aerial point.
Bedroom 3 - 3.66m 2.44m x 1.83m 3.35m (12' 8" x 6' 11") - having sealed unit double glazed rear French Doors, TV aerial socket, radiator and ceiling hatch to the roof space.
Bathroom - fitted with a white suite incorporating a panel bath, corner shower cubicle with mains shower, hand basin with cupboard beneath, low flush W.C., chrome towel radiator, full ceramic wall & floor tiling, shaver socket, inset ceiling spotlights, extractor, illuminated wall mirror and a sealed unit double glazed side window.
Outside - The front of the property is approached along a shared private drive, leading to a double width brick paved drive with gravel area to the side. A gate gives access to a path with exterior lighting & cold water tap and leads to the rear garden which is enclosed by hedge and fencing and has wide paved patio with, exterior light points, power points, bordered lawn and shed.
