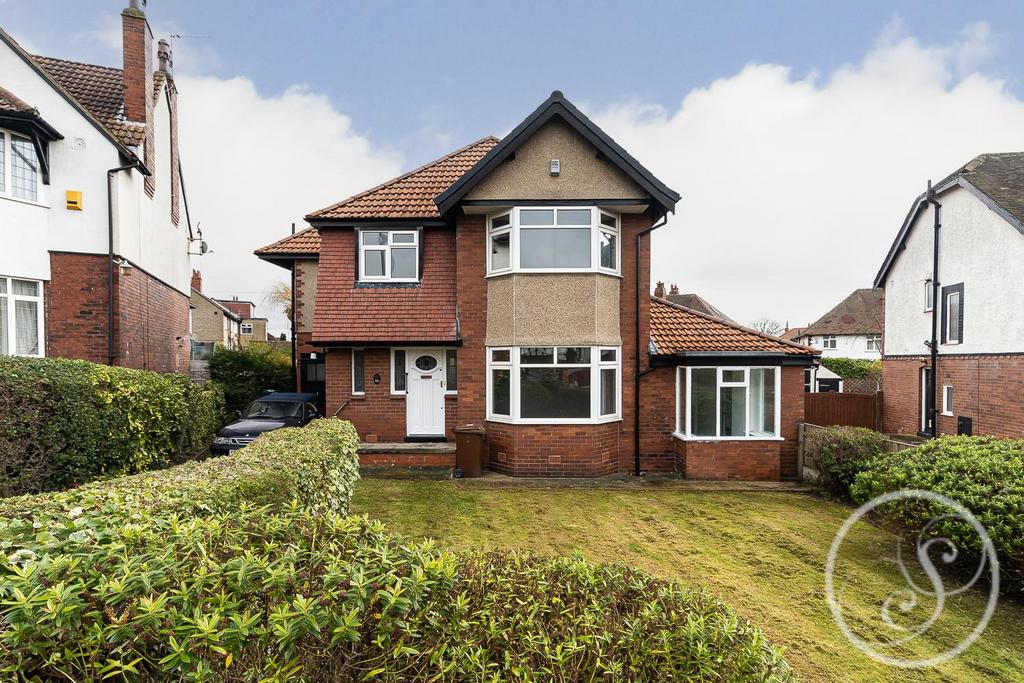
House For Sale £575,000
* SPACIOUS 4-BED DETACHED FAMILY HOME IN PRIME LS17 LOCATION * HUGE POTENTIAL TO MODERNISE * Stoneacre Properties are delighted to present to market this well presented 4-bed detached family home, situated on Harrogate Road. The property is set back from the road and is equidistant between Moortown Corner and Chapel Allerton and thus benefits from an array of amenities within walking distance. The property is spacious throughout boasting in excess of 1750 sqft of living accommodation as well as two garages. The property offers an excellent opportunity to renovate, modernise and open up the living space. To the ground floor the property comprises entrance hallway, kitchen, lounge, dining room, family room, w/c and bedroom 5/study. To the first floor, four double bedrooms and the 3-piece house bathroom with separate toilet. Externally, the property boasts a generous sized plot, and to the front a garden laid to lawn with shrubbery surrounding, a driveway that leads up to the garage, and access via a side road to detached garage. To the rear is a garden laid to lawn with decked area.
Entrance Hall - 2 x 4.86 (6'6" x 15'11") - Entering the property you are welcomed in to the entrance hallway which offers access to the lounge, kitchen and dining room.
Kitchen - 2.96 x 3.5 (9'8" x 11'5") - Spacious kitchen is made up of wall and base units and comprises oven, gas hob with extractor above, plumbing for dishwasher, breakfast bar seating and offers access to under stairs pantry. Rear door to the garden.
Lounge - 3.8 x 3.96 (12'5" x 12'11") - Large spacious lounge laid to carpet with large bay window to front elevation of the property and access to family room, study, w/c and external side door.
Dining Room - 3.8 x 4.4 (12'5" x 14'5") - Laid to carpet with bay window to rear elevation of the property overlooking the rear garden. The current configuration of the kitchen and dining room offers an excellent opportunity to knock through and create an open plan living space with access to the rear garden.
Family Room - 3.1 x 4.4 (10'2" x 14'5") - Second living room is ideal for a children's playroom
Bedroom 5 / Study - 3.1 x 3.06 (10'2" x 10'0") - The room offers potential to be an occasional bedroom or permanent annex as the room is situated next to the external side door. The room could also be used as a home office. Currently configured with a shower.
W/C - Downstairs w/c comprises toilet and sink.
Bedroom 1 - 3.84 x 4.4 (12'7" x 14'5") - Large double bedroom with bay window to rear elevation of the property. Room is laid to carpet and comprises wall to wall mirrored sliding wardrobes.
Bedroom 2 - 3.84 x 3.96 (12'7" x 12'11") - Second generous sized double bedroom is laid to carpet with feature fireplace.
Bedroom 3 - 2.92 x 3.7 (9'6" x 12'1") - Double bedroom 3 is laid to carpet and overlooks the rear garden.
Bedroom 4 - 2.82 x 3.26 (9'3" x 10'8") - Fourth double bedroom laid to carpet.
Bathroom - 3-piece house bathroom with shower, bath and sink, separate toilet.
External - Externally, the property boasts a generous sized overall plot. To the front is a garden laid to lawn with driveway that leads to the garage. To the side is access to a second detached garage owned by this property. To the rear is garden laid to lawn with decked area.
Entrance Hall - 2 x 4.86 (6'6" x 15'11") - Entering the property you are welcomed in to the entrance hallway which offers access to the lounge, kitchen and dining room.
Kitchen - 2.96 x 3.5 (9'8" x 11'5") - Spacious kitchen is made up of wall and base units and comprises oven, gas hob with extractor above, plumbing for dishwasher, breakfast bar seating and offers access to under stairs pantry. Rear door to the garden.
Lounge - 3.8 x 3.96 (12'5" x 12'11") - Large spacious lounge laid to carpet with large bay window to front elevation of the property and access to family room, study, w/c and external side door.
Dining Room - 3.8 x 4.4 (12'5" x 14'5") - Laid to carpet with bay window to rear elevation of the property overlooking the rear garden. The current configuration of the kitchen and dining room offers an excellent opportunity to knock through and create an open plan living space with access to the rear garden.
Family Room - 3.1 x 4.4 (10'2" x 14'5") - Second living room is ideal for a children's playroom
Bedroom 5 / Study - 3.1 x 3.06 (10'2" x 10'0") - The room offers potential to be an occasional bedroom or permanent annex as the room is situated next to the external side door. The room could also be used as a home office. Currently configured with a shower.
W/C - Downstairs w/c comprises toilet and sink.
Bedroom 1 - 3.84 x 4.4 (12'7" x 14'5") - Large double bedroom with bay window to rear elevation of the property. Room is laid to carpet and comprises wall to wall mirrored sliding wardrobes.
Bedroom 2 - 3.84 x 3.96 (12'7" x 12'11") - Second generous sized double bedroom is laid to carpet with feature fireplace.
Bedroom 3 - 2.92 x 3.7 (9'6" x 12'1") - Double bedroom 3 is laid to carpet and overlooks the rear garden.
Bedroom 4 - 2.82 x 3.26 (9'3" x 10'8") - Fourth double bedroom laid to carpet.
Bathroom - 3-piece house bathroom with shower, bath and sink, separate toilet.
External - Externally, the property boasts a generous sized overall plot. To the front is a garden laid to lawn with driveway that leads to the garage. To the side is access to a second detached garage owned by this property. To the rear is garden laid to lawn with decked area.
