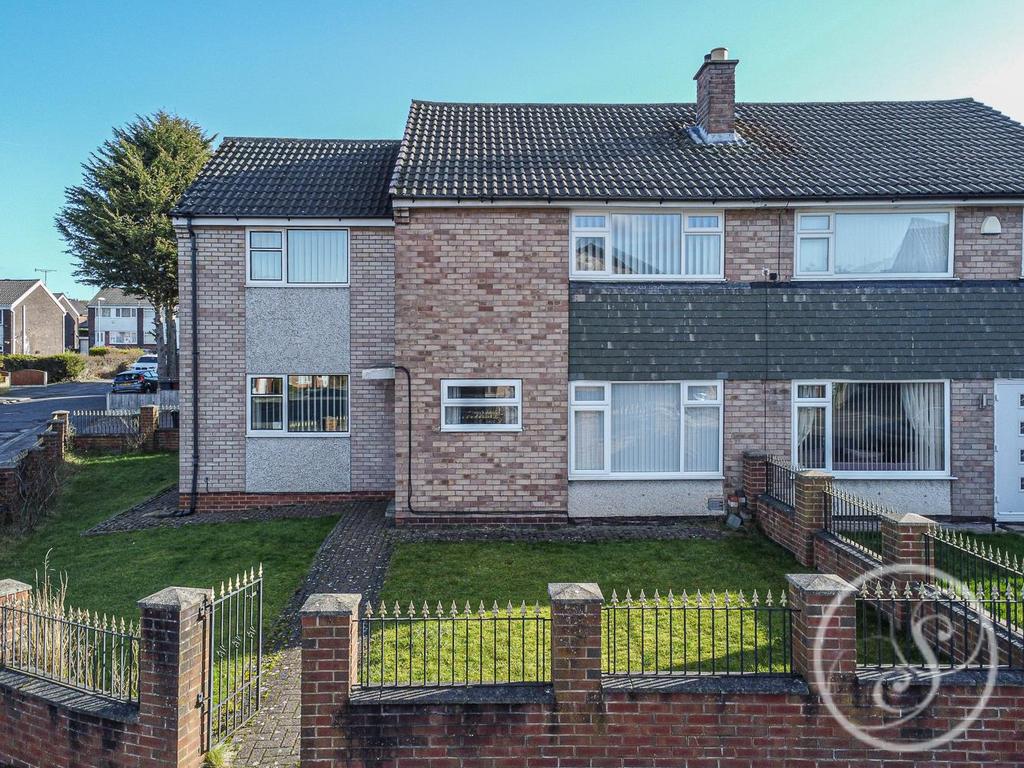
House For Sale £400,000
* FANTASTIC EXTENDED FAMILY HOME IN PRIME ALWOODLEY CUL-DE-SAC LOCATION * HUGE POTENTIAL TO RENOVATE THROUGHOUT * GENEROUS SIZED CORNER PLOT * Stoneacre Properties are delighted to offer for sale this excellent family home situated on this quiet cul-de-sac in the heart of Alwoodley. The property has been significantly extended and offers spacious accommodation, briefly comprising; entrance hall, spacious lounge/diner, kitchen, second living room, downstairs wet room and family room. To the first floor are four bedrooms and house bathroom. Externally the property benefits from a spacious driveway providing off street parking for multiple vehicles and a detached double garage. To the front and side are gardens laid to lawn and to the rear a courtyard style garden.
Internal viewings are highly recommended to appreciate the potential this property has. To arrange a viewing please contact Stoneacre Properties.
Entrance - Entering the property you are welcomed in to the entrance hallway which offers access to the lounge/diner and kitchen.
Lounge - 3.14 x 4 (10'3" x 13'1") - Spacious lounge with window to front elevation of the property, feature fireplace and laid to carpet. Lounge open to dining room.
Dining Room - 2.66 x 3.3 (8'8" x 10'9") - Dining room accessed via the lounge and kitchen.
Kitchen - Galley style kitchen accessed via the hallway and leads through to the family room.
Family Room - 5.04 x 2.7 (16'6" x 8'10") - Excellent additional living space looking out to the rear garden.
Secondary Living Room - 3.68 x 4.84 (12'0" x 15'10") - Separate living space laid to carpet.
Wet Room - Wetroom to the ground floor comprises shower, toilet and sink
Bedroom 1 - 3.68 x 5.04 (12'0" x 16'6") - Spacious primary bedroom offers potential for an en-suite, but in its current configuration accommodates ample space for a double bed and is laid to carpet.
Bedroom 2 - 3.02 x 4 (9'10" x 13'1") - Double bedroom laid to carpet.
Bedroom 3 - 3.02 x 3.3 (9'10" x 10'9") - Third double bedroom laid to carpet with storage cupboard.
Bedroom 4 - 1.94 x 3.06 (6'4" x 10'0") - Single bedroom laid to carpet, ideal for a home office.
Bathroom - Tiled house bathroom with shower over bath toilet and sink.
External - Externally, the property boasts a generous sized corner plot with lawn to the front and side of the property. Large driveway that leads up to the detached double garage and to the rear a courtyard style garden.
Internal viewings are highly recommended to appreciate the potential this property has. To arrange a viewing please contact Stoneacre Properties.
Entrance - Entering the property you are welcomed in to the entrance hallway which offers access to the lounge/diner and kitchen.
Lounge - 3.14 x 4 (10'3" x 13'1") - Spacious lounge with window to front elevation of the property, feature fireplace and laid to carpet. Lounge open to dining room.
Dining Room - 2.66 x 3.3 (8'8" x 10'9") - Dining room accessed via the lounge and kitchen.
Kitchen - Galley style kitchen accessed via the hallway and leads through to the family room.
Family Room - 5.04 x 2.7 (16'6" x 8'10") - Excellent additional living space looking out to the rear garden.
Secondary Living Room - 3.68 x 4.84 (12'0" x 15'10") - Separate living space laid to carpet.
Wet Room - Wetroom to the ground floor comprises shower, toilet and sink
Bedroom 1 - 3.68 x 5.04 (12'0" x 16'6") - Spacious primary bedroom offers potential for an en-suite, but in its current configuration accommodates ample space for a double bed and is laid to carpet.
Bedroom 2 - 3.02 x 4 (9'10" x 13'1") - Double bedroom laid to carpet.
Bedroom 3 - 3.02 x 3.3 (9'10" x 10'9") - Third double bedroom laid to carpet with storage cupboard.
Bedroom 4 - 1.94 x 3.06 (6'4" x 10'0") - Single bedroom laid to carpet, ideal for a home office.
Bathroom - Tiled house bathroom with shower over bath toilet and sink.
External - Externally, the property boasts a generous sized corner plot with lawn to the front and side of the property. Large driveway that leads up to the detached double garage and to the rear a courtyard style garden.
