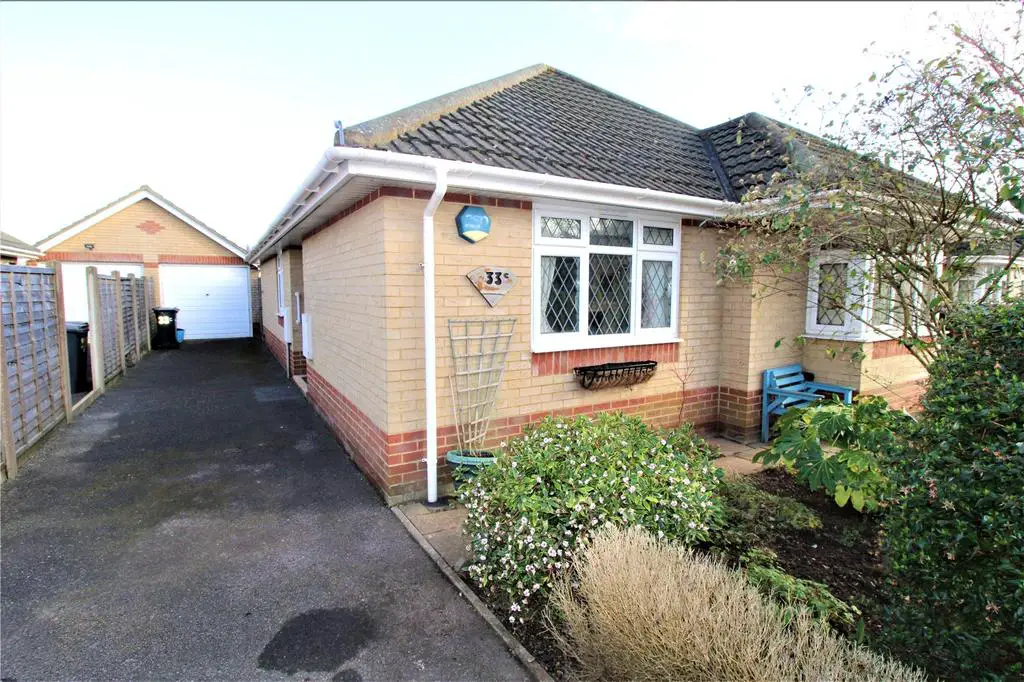
House For Sale £415,000
A Detached Bungalow, offered For Sale with no forward chain, situated in this residential close a short distance from the facilities on Wimborne Road. The property features a Drive to a Detached Garage, Conservatory, En-Suite Shower and easy maintainable Garden. Keys in office, Viewing recommended.
Features Include
*No Forward Chain *Residential Close *Detached Bungalow *Lounge and Conservatory *Fitted Kitchen with integrated appliances *3 Bedrooms *En-Suite Shower Room *Tiled Main Bathroom *Gas Central heating *Upvc Double Glazing *Driveway and Detached Garage *Easy to Maintain and Private Rear Garden *Viewing Recommended.
Entrance
Inset Porch with a tiled step and courtesy light. Upvc glazed panel door to;
Entrance Hall
Linen cupboard with slatted shelving and radiator. Cloaks cupboard. Loft access, door to;
Living Room 16'1" x 11' (4.9m x 3.35m)
Fireplace with a Stone composite surround and hearth. Television point, telephone point, radiator. Patio doors to the Conservatory.
Kitchen 11'8" x 11'6" (3.56m x 3.5m)
Fitted with a range of base and wall units, rolltop work surface with tiled splash backs, inset single drainer sink unit. integrated double oven, gas hob with cooker hood over, slimline dishwasher and space for a washing machine and fridge/freezer. Wall m mounted fan heater. Wall cupboard housing the "Gloworm" boiler. rear aspect window and glazed panel door to the Conservatory.
Conservatory 14' x 8'4" (4.27m x 2.54m)
Tiled floor, wall mounted fan heater linked to the central heating, wall light points, double casement doors to the rear and a further casement door to the side aspect.
Master Bedroom 13'8" (4.17) plus Bay x 11' (3.35)
Front aspect Box bay window. Radiator, Television and telephone points.
Ensuite Showeroom
Tiled step in shower cubicle with a direct feed shower, Close coupled Wc and hand basin with store cupboard under. Radiator, Electric shaver point and side aspect window.
Bedroom 2 11'8" x 10'11" (3.56m x 3.33m)
Front aspect window, Radiator.
Bedroom 3 8' x 8'2" (2.44m x 2.5m)
Side aspect window, radiator.
Bathroom 8'2" (2.5) plus door recess x 5'8" (1.73)
Tiled walls and floor with a suite comprising of a panelled bath with a direct feed shower over, close coupled Wc and hand basin with a cupboard under. Radiator. Electric shaver point. Side aspect window.
OUTSIDE
The front of the property has an of mature shrubs. Driveway providing Off Road Parking for several cars leading to the; Detached Garage 17' x 8'2", pitched roof with storage, power and light and side door to the garden. the rear garden is easy to Maintain, laid mainly to flagstone paving, numerous stocked border, lattice fencing with climbing plants. Greenhouse. Outside Tap. Enjoying a degree of privacy.
Council Tax Band D
Features Include
*No Forward Chain *Residential Close *Detached Bungalow *Lounge and Conservatory *Fitted Kitchen with integrated appliances *3 Bedrooms *En-Suite Shower Room *Tiled Main Bathroom *Gas Central heating *Upvc Double Glazing *Driveway and Detached Garage *Easy to Maintain and Private Rear Garden *Viewing Recommended.
Entrance
Inset Porch with a tiled step and courtesy light. Upvc glazed panel door to;
Entrance Hall
Linen cupboard with slatted shelving and radiator. Cloaks cupboard. Loft access, door to;
Living Room 16'1" x 11' (4.9m x 3.35m)
Fireplace with a Stone composite surround and hearth. Television point, telephone point, radiator. Patio doors to the Conservatory.
Kitchen 11'8" x 11'6" (3.56m x 3.5m)
Fitted with a range of base and wall units, rolltop work surface with tiled splash backs, inset single drainer sink unit. integrated double oven, gas hob with cooker hood over, slimline dishwasher and space for a washing machine and fridge/freezer. Wall m mounted fan heater. Wall cupboard housing the "Gloworm" boiler. rear aspect window and glazed panel door to the Conservatory.
Conservatory 14' x 8'4" (4.27m x 2.54m)
Tiled floor, wall mounted fan heater linked to the central heating, wall light points, double casement doors to the rear and a further casement door to the side aspect.
Master Bedroom 13'8" (4.17) plus Bay x 11' (3.35)
Front aspect Box bay window. Radiator, Television and telephone points.
Ensuite Showeroom
Tiled step in shower cubicle with a direct feed shower, Close coupled Wc and hand basin with store cupboard under. Radiator, Electric shaver point and side aspect window.
Bedroom 2 11'8" x 10'11" (3.56m x 3.33m)
Front aspect window, Radiator.
Bedroom 3 8' x 8'2" (2.44m x 2.5m)
Side aspect window, radiator.
Bathroom 8'2" (2.5) plus door recess x 5'8" (1.73)
Tiled walls and floor with a suite comprising of a panelled bath with a direct feed shower over, close coupled Wc and hand basin with a cupboard under. Radiator. Electric shaver point. Side aspect window.
OUTSIDE
The front of the property has an of mature shrubs. Driveway providing Off Road Parking for several cars leading to the; Detached Garage 17' x 8'2", pitched roof with storage, power and light and side door to the garden. the rear garden is easy to Maintain, laid mainly to flagstone paving, numerous stocked border, lattice fencing with climbing plants. Greenhouse. Outside Tap. Enjoying a degree of privacy.
Council Tax Band D
