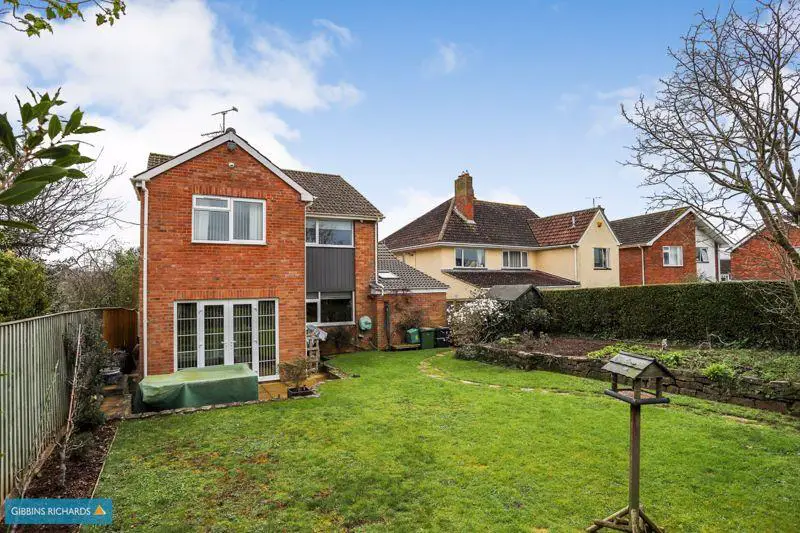
House For Sale £559,000
A superbly refurbished detached home originating from the 1960's. The property has undergone an impressive re-design programme by the current owners and offers excellent family accommodation throughout. NO ONWARD CHAIN. Energy rating: D-68
Entrance Hall
Tiled floor. Large storage cupboard. Stairs to first floor.
Sitting Room - 15' 10'' x 12' 9'' (4.82m x 3.88m)
Inset log burner, recess shelving and wooden flooring.
Dining Room - 11' 4'' x 10' 0'' (3.45m x 3.05m)
Sun Room - 11' 3'' x 8' 2'' (3.42m x 2.48m)
French doors opening to the rear garden.
Kitchen - 12' 0'' x 8' 10'' (3.65m x 2.69m)
A range of fitted cupboards, oven, grill and hob. Built-in dishwasher. Tiled flooring. Brick detailing to the dining room archway.
Rear Lobby - 8' 8'' x 8' 8'' (2.64m x 2.64m)
Incorporating utility and cloakroom. Access to garage.
First Floor Landing
Bedroom 1 - 13' 6'' x 10' 10'' (4.11m x 3.30m)
Two built-in cupboards.
En-suite Shower Room - 7' 2'' x 3' 11'' (2.18m x 1.19m)
Bedroom 2 - 14' 7'' x 8' 11'' (4.44m x 2.72m)
Built-in wardrobe.
Bedroom 3 - 11' 1'' x 8' 2'' (3.38m x 2.49m)
Plus door recess.
Bedroom 4 - 9' 6'' x 5' 7'' (2.89m x 1.70m)
Bathroom - 9' 8'' x 7' 10'' (2.94m x 2.39m)
Roll top bath, separate shower cubicle, wc and wash hand basin. Boiler cupboard.
Outside
Elevated driveway with parking for several cars leading to the garage 20' 3'' x 8' 10'' (6.17m x 2.69m). Pedestrian access to the rear garden with patio, lawn and some raised beds. Enclosed by fencing and hedging.
Council Tax Band: E
Tenure: Freehold
Entrance Hall
Tiled floor. Large storage cupboard. Stairs to first floor.
Sitting Room - 15' 10'' x 12' 9'' (4.82m x 3.88m)
Inset log burner, recess shelving and wooden flooring.
Dining Room - 11' 4'' x 10' 0'' (3.45m x 3.05m)
Sun Room - 11' 3'' x 8' 2'' (3.42m x 2.48m)
French doors opening to the rear garden.
Kitchen - 12' 0'' x 8' 10'' (3.65m x 2.69m)
A range of fitted cupboards, oven, grill and hob. Built-in dishwasher. Tiled flooring. Brick detailing to the dining room archway.
Rear Lobby - 8' 8'' x 8' 8'' (2.64m x 2.64m)
Incorporating utility and cloakroom. Access to garage.
First Floor Landing
Bedroom 1 - 13' 6'' x 10' 10'' (4.11m x 3.30m)
Two built-in cupboards.
En-suite Shower Room - 7' 2'' x 3' 11'' (2.18m x 1.19m)
Bedroom 2 - 14' 7'' x 8' 11'' (4.44m x 2.72m)
Built-in wardrobe.
Bedroom 3 - 11' 1'' x 8' 2'' (3.38m x 2.49m)
Plus door recess.
Bedroom 4 - 9' 6'' x 5' 7'' (2.89m x 1.70m)
Bathroom - 9' 8'' x 7' 10'' (2.94m x 2.39m)
Roll top bath, separate shower cubicle, wc and wash hand basin. Boiler cupboard.
Outside
Elevated driveway with parking for several cars leading to the garage 20' 3'' x 8' 10'' (6.17m x 2.69m). Pedestrian access to the rear garden with patio, lawn and some raised beds. Enclosed by fencing and hedging.
Council Tax Band: E
Tenure: Freehold
Houses For Sale Galmington Lane
Houses For Sale Hoveland Lane
Houses For Sale Trevett Road
Houses For Sale Galmington Road
Houses For Sale Ashford Road
Houses For Sale Statham Close
Houses For Sale Southwood Grove
Houses For Sale Galmington Drive
Houses For Sale Shepherd's Hay
Houses For Sale Belmont Road
Houses For Sale Hoveland Lane
Houses For Sale Trevett Road
Houses For Sale Galmington Road
Houses For Sale Ashford Road
Houses For Sale Statham Close
Houses For Sale Southwood Grove
Houses For Sale Galmington Drive
Houses For Sale Shepherd's Hay
Houses For Sale Belmont Road