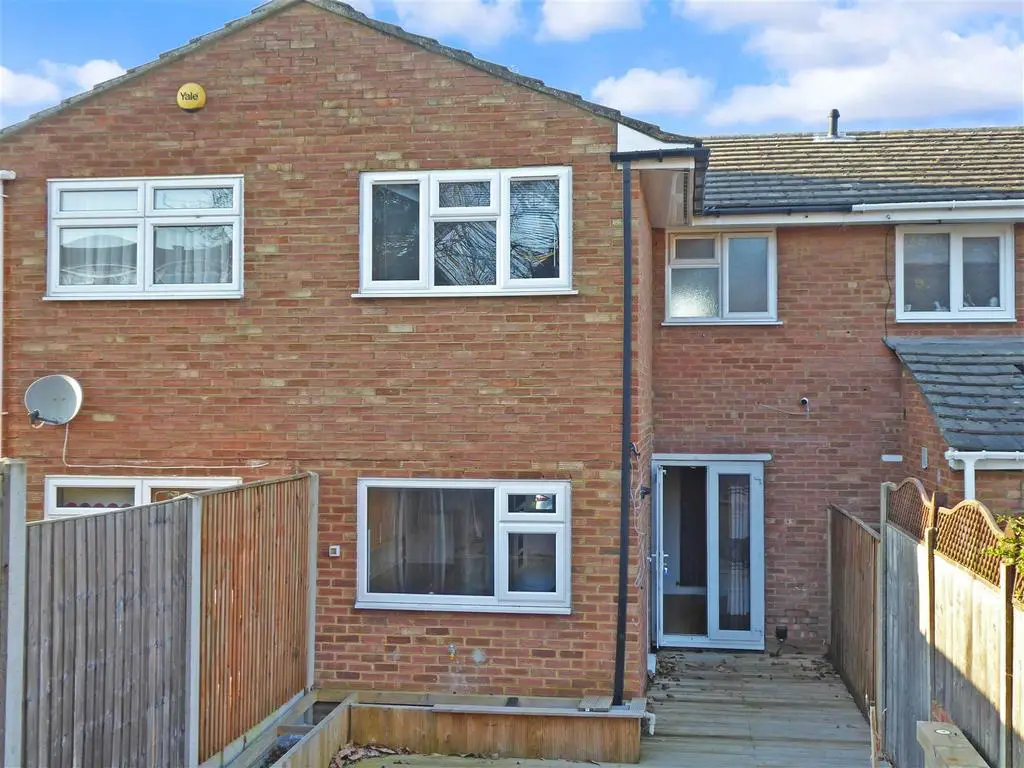
House For Sale £300,000
Please refer to the footnote regarding the services and appliances.Room sizes:
- Entrance Porch
- Lobby
- Lounge: 11'11 x 11'10 (3.63m x 3.61m)
- Dining Area: 15'0 x 9'5 (4.58m x 2.87m)
- Kitchen: 10'7 x 8'0 (3.23m x 2.44m)
- Landing
- Bedroom 1: 11'10 x 11'7 into fitted wardrobes (3.61m x 3.53m)
- Bedroom 2: 9'4 x 8'3 (2.85m x 2.52m)
- Dressing Area: 10'7 x 8'0 (3.23m x 2.44m)
- Bathroom
- Front & Rear Gardens
- Garage En-Bloc
The information provided about this property does not constitute or form part of an offer or contract, nor may be it be regarded as representations. All interested parties must verify accuracy and your solicitor must verify tenure/lease information, fixtures & fittings and, where the property has been extended/converted, planning/building regulation consents. All dimensions are approximate and quoted for guidance only as are floor plans which are not to scale and their accuracy cannot be confirmed. Reference to appliances and/or services does not imply that they are necessarily in working order or fit for the purpose.
We are pleased to offer our customers a range of additional services to help them with moving home. None of these services are obligatory and you are free to use service providers of your choice. Current regulations require all estate agents to inform their customers of the fees they earn for recommending third party services. If you choose to use a service provider recommended by Wards, details of all referral fees can be found at the link below. If you decide to use any of our services, please be assured that this will not increase the fees you pay to our service providers, which remain as quoted directly to you.
