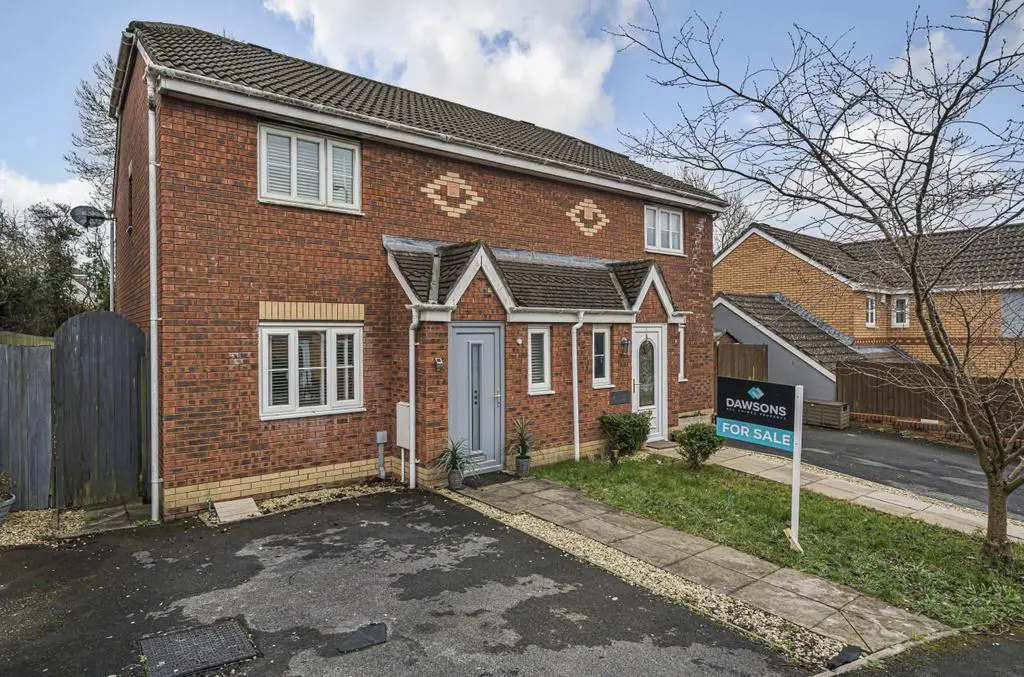
House For Sale £199,995
The Semi-Detached property is situated on a ever popular development in Llwynhendy, ideally placed for ease of access to M4 exit, Llanelli Town Centre, Retail Parks.
Accommodation briefly comprises : Entrance Hallway, Cloakroom, Lounge, Kitchen/Diner to the Ground Floor with the First Floor offering Three Bedrooms and Family Bathroom. Externally: Enclosed rear garden and driveway to front providing ample off road parking.
Entrance - Driveway to side providing ample off road parking, pedestrian access gate to side opening to rear garden. lawn area with patio path leading to double glazed door opening into:
Hallway - Laminate wood flooring, stairs to first floor, radiator. Door to:
Cloakroom - W.C, pedestal wash hand basin with tiled splashback, radiator, frosted double glazed window to front aspect, vinyl flooring.
Lounge - Double glazed window to front aspect with radiator under, laminate wood flooring, wall mounted electric fire. Double doors open into:
Kitchen/Diner - Fitted with a range of wall and base units having worktops over with inset stainless steel bowl and half sink unit with double glazed window over looking rear garden ,tiled splashback, electric oven with inset four ringed gas hob and extractor hood over. Plumbing for automatic washing machine and dishwasher. Ceramic tiled flooring.
Dining area: Cupboard under stairs providing ample storage space, radiator, ceramic tiled flooring, space for table and chairs, double glazed patio doors opening to rear garden.
First Floor - Reached from stairs found in hallway.
Landing - Attic access, airing cupboard, spotlights. Doors to:
Bedroom One - Double glazed window to front aspect, spotlights to ceiling, radiator, laminate wood flooring, over stairs storage cupboard providing ample storage space.
Bedroom Two - Double glazed window overlooking rear garden, spotlights to ceiling, radiator.
Bedroom Three - Double glazed window overlooking rear garden with radiator under, spotlights to ceiling.
Bathroom - 1.93m x1.88m (6'4 x6'2) - White suite comprising: Panelled bath with shower over, tiled splashback, W.C. Pedestal wash hand basin with tiled splashback. Ceramic tiled flooring, shaver point, extractor fan, spotlights to ceiling, double glaze frosted window to side aspect.
Externally -
Garden - Enclosed rear garden laid mainly to lawn with decking area. Pedestrian access gate to side leading to driveway.
Accommodation briefly comprises : Entrance Hallway, Cloakroom, Lounge, Kitchen/Diner to the Ground Floor with the First Floor offering Three Bedrooms and Family Bathroom. Externally: Enclosed rear garden and driveway to front providing ample off road parking.
Entrance - Driveway to side providing ample off road parking, pedestrian access gate to side opening to rear garden. lawn area with patio path leading to double glazed door opening into:
Hallway - Laminate wood flooring, stairs to first floor, radiator. Door to:
Cloakroom - W.C, pedestal wash hand basin with tiled splashback, radiator, frosted double glazed window to front aspect, vinyl flooring.
Lounge - Double glazed window to front aspect with radiator under, laminate wood flooring, wall mounted electric fire. Double doors open into:
Kitchen/Diner - Fitted with a range of wall and base units having worktops over with inset stainless steel bowl and half sink unit with double glazed window over looking rear garden ,tiled splashback, electric oven with inset four ringed gas hob and extractor hood over. Plumbing for automatic washing machine and dishwasher. Ceramic tiled flooring.
Dining area: Cupboard under stairs providing ample storage space, radiator, ceramic tiled flooring, space for table and chairs, double glazed patio doors opening to rear garden.
First Floor - Reached from stairs found in hallway.
Landing - Attic access, airing cupboard, spotlights. Doors to:
Bedroom One - Double glazed window to front aspect, spotlights to ceiling, radiator, laminate wood flooring, over stairs storage cupboard providing ample storage space.
Bedroom Two - Double glazed window overlooking rear garden, spotlights to ceiling, radiator.
Bedroom Three - Double glazed window overlooking rear garden with radiator under, spotlights to ceiling.
Bathroom - 1.93m x1.88m (6'4 x6'2) - White suite comprising: Panelled bath with shower over, tiled splashback, W.C. Pedestal wash hand basin with tiled splashback. Ceramic tiled flooring, shaver point, extractor fan, spotlights to ceiling, double glaze frosted window to side aspect.
Externally -
Garden - Enclosed rear garden laid mainly to lawn with decking area. Pedestrian access gate to side leading to driveway.