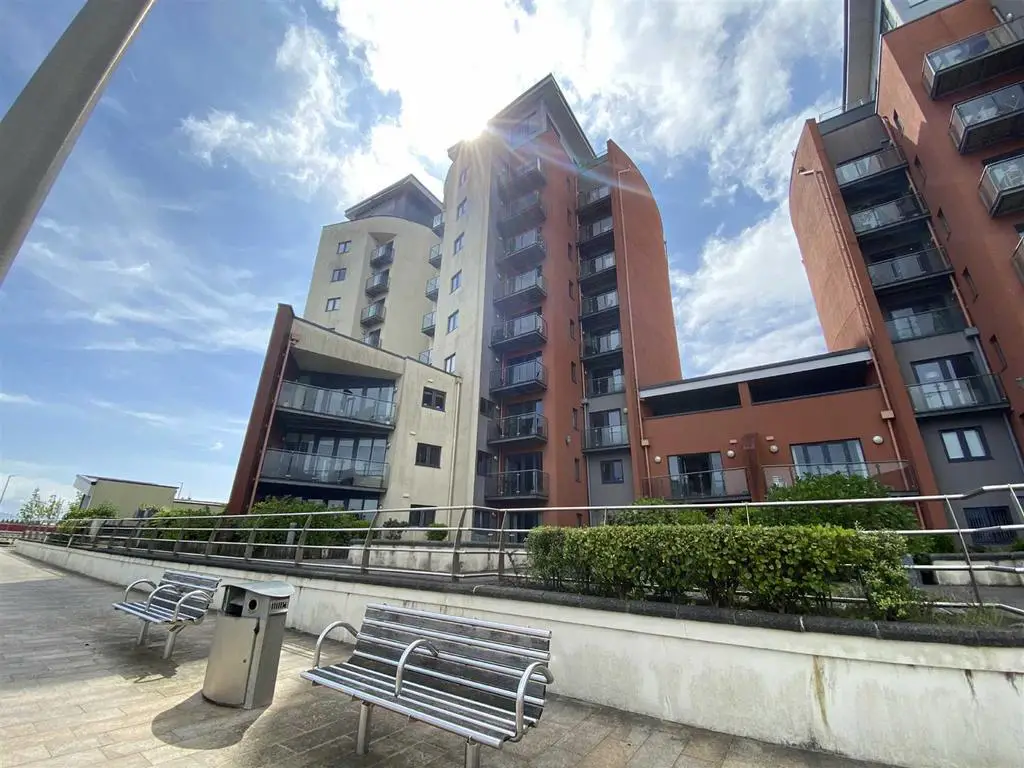
2 bed Flat For Sale £379,950
An opportunity to purchase a South Quay Penthouse Apartment with sweeping views over the Marina, Kings Dock & Swansea Bay. This spacious property comprises two double bedrooms - the master suite includes dressing room and large shower room en-suite, both bedrooms offer access to the a large sit out sun balcony to enjoy the view. The modern white high gloss kitchen leads into the open plan lounge diner with corner floor to ceiling windows and french doors onto the sun balcony with panoramic views and a modern family bathroom. The property comes with secure underground tandem parking for two cars, lift access and on site caretaker. No Chain.
EPC RATING D. Council Tax Band - F.
LEASE TERMS
Lease term 125 from 2009 (114 years remaining)
Service charge £5182 per year
Ground rent £150 pa
Hallway - Fitted cupboards and drawer units. Spotlights. Video intercom. Consumer unit. Electric heater. Door to cupboard housing hot water tank and washer dryer.
Lounge Diner Open Plan To Kitchen - 23'3 x 21'0 - Double glazed french doors leading to a large sit out sun balcony. Double glazed floor corner length windows. Views of Swansea Bay and Marina. Two electric heaters. T. V and telephone points. Spotlights. Two wall lights.
Kitchen - Range of high gloss white wall, base and drawer units with white and black specked composite worktop. Stainless steel oven. Island unit with four ring ceramic hob with stainless steel and glass feature chimney hood. Integrated fridge freezer and dishwasher. Stainless steel one and half bowl sink with drainer and mixer tap. Double glazed window with marina views.
Bedroom Two - 9'9 x 15' 0 - Double glazed french doors leading to the large sit out sun balcony. Electric heater. Telephone point. Spotlights.
Master Bedroom - 21'0 x 15' 0 - Double glazed windows with views over the King's dock. Double glazed french doors leading to the large sit out sun balcony. TV and telephone points. Spotlights. Door to walk in wardrobe with shelves, drawers and rails.
Ensuite - 7'8 x 6'7 - White suite comprising WC, wall mounted sink with drawer unit with half height tiling behind. Step in corner shower. Tiled floor. Chrome heated towel rail. Double glazed window.
Bathroom - 9'9 x 5'6 - White suite comprising WC, wall mounted sink with drawer unit and half height tiling. Bath with shower over and shower screen and full height tiling. Chrome heated towel rail. Shaver point. Tiled floor.
External - Allocated tandem underground parking spaces
EPC RATING D. Council Tax Band - F.
LEASE TERMS
Lease term 125 from 2009 (114 years remaining)
Service charge £5182 per year
Ground rent £150 pa
Hallway - Fitted cupboards and drawer units. Spotlights. Video intercom. Consumer unit. Electric heater. Door to cupboard housing hot water tank and washer dryer.
Lounge Diner Open Plan To Kitchen - 23'3 x 21'0 - Double glazed french doors leading to a large sit out sun balcony. Double glazed floor corner length windows. Views of Swansea Bay and Marina. Two electric heaters. T. V and telephone points. Spotlights. Two wall lights.
Kitchen - Range of high gloss white wall, base and drawer units with white and black specked composite worktop. Stainless steel oven. Island unit with four ring ceramic hob with stainless steel and glass feature chimney hood. Integrated fridge freezer and dishwasher. Stainless steel one and half bowl sink with drainer and mixer tap. Double glazed window with marina views.
Bedroom Two - 9'9 x 15' 0 - Double glazed french doors leading to the large sit out sun balcony. Electric heater. Telephone point. Spotlights.
Master Bedroom - 21'0 x 15' 0 - Double glazed windows with views over the King's dock. Double glazed french doors leading to the large sit out sun balcony. TV and telephone points. Spotlights. Door to walk in wardrobe with shelves, drawers and rails.
Ensuite - 7'8 x 6'7 - White suite comprising WC, wall mounted sink with drawer unit with half height tiling behind. Step in corner shower. Tiled floor. Chrome heated towel rail. Double glazed window.
Bathroom - 9'9 x 5'6 - White suite comprising WC, wall mounted sink with drawer unit and half height tiling. Bath with shower over and shower screen and full height tiling. Chrome heated towel rail. Shaver point. Tiled floor.
External - Allocated tandem underground parking spaces