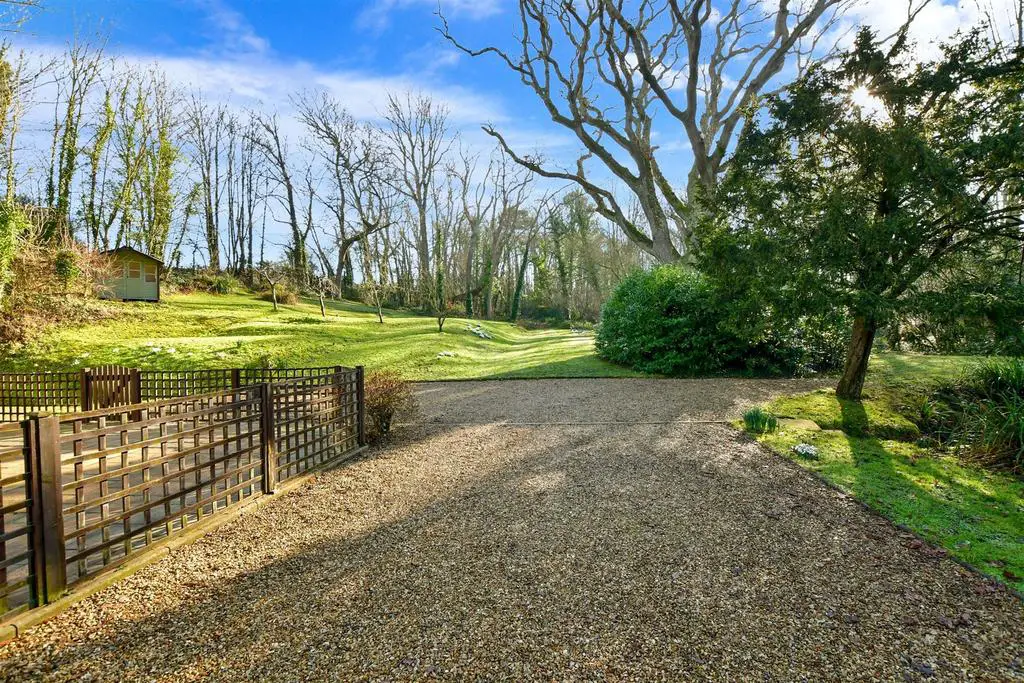
House For Sale £650,000
We bought the lodge about 11 years ago as our holiday cottage. Everyone who has stayed here has fallen in love with it and enjoy the surrounding grounds including being able to go for wonderful walks in the woods.
The village of Calbourne is delightful with a very supportive community and the friendly Sun Inn pub. There is also the annual duck race in Winkle Street, the only working mill on the island and the 9th century church as well as the Westover cricket team for anyone who enjoys the sound of leather on willow.
We are only a few miles from Newport, Yarmouth and Freshwater while nearby Brighstone has some charming individual shops and Shalfleet includes the Horse and Groom pub, an excellent village shop selling a range of local produce and a good primary school.
Freshwater includes Tesco's and other established shops as well as the Freshwater Bay Golf Club and the Freshwater Sports Club while Newport, as the island's county town, has a variety of high street stores and independent shops as well as wide selection of restaurants and bars. There is also a weekly street market and a farmers' market and a number of primary and secondary schools within the vicinity. As well as the ferry port and marina Yarmouth includes a 16th century castle, a Grade II listed pier that provides views across The Solent and a raft of restaurants, bars and individual shops. There is also nearby Tapnell Park and Fort Victoria Park.Room sizes:
- Kitchen: 13'1 x 12'3 (3.99m x 3.74m)
- Lounge / Dining Room: 14'1 x 11'2 (4.30m x 3.41m)
- Inner Hallway
- Bathroom: 9'8 x 8'9 (2.95m x 2.67m)
- Bedroom 2: 10'5 x 8'10 (3.18m x 2.69m)
- Bedroom 1: 14'0 x 10'6 (4.27m x 3.20m)
- Extensive Driveway Parking
- Front Garden
- Rear Patio / Terrace
- 3.5 Acres including Copse
The information provided about this property does not constitute or form part of an offer or contract, nor may be it be regarded as representations. All interested parties must verify accuracy and your solicitor must verify tenure/lease information, fixtures & fittings and, where the property has been extended/converted, planning/building regulation consents. All dimensions are approximate and quoted for guidance only as are floor plans which are not to scale and their accuracy cannot be confirmed. Reference to appliances and/or services does not imply that they are necessarily in working order or fit for the purpose.
We are pleased to offer our customers a range of additional services to help them with moving home. None of these services are obligatory and you are free to use service providers of your choice. Current regulations require all estate agents to inform their customers of the fees they earn for recommending third party services. If you choose to use a service provider recommended by Fine & Country, details of all referral fees can be found at the link below. If you decide to use any of our services, please be assured that this will not increase the fees you pay to our service providers, which remain as quoted directly to you.
