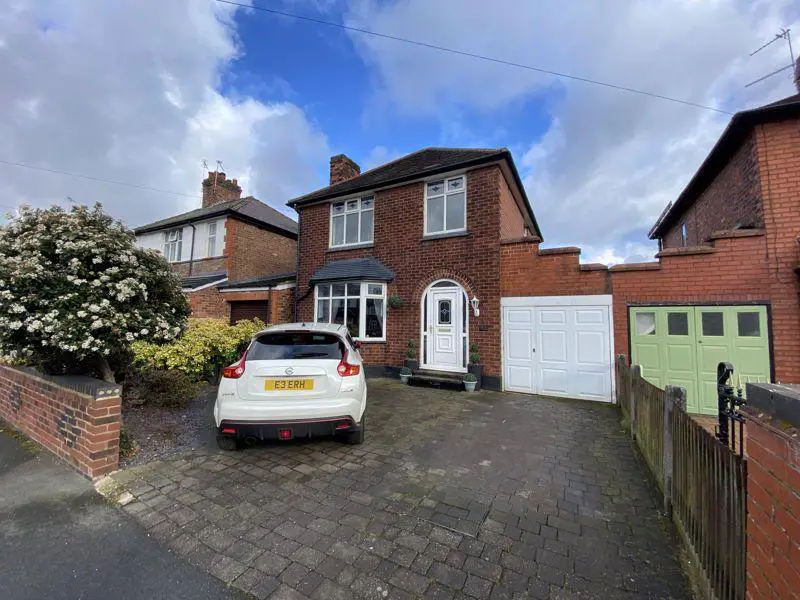
House For Sale £299,000
LINK DETACHED HOUSE - BEAUTIFULLY APPOINTED - THREE BEDROOMS - FINE FAMILY HOME - TWO RECEPTION ROOMS & CONSERVATORY - SOUGHT AFTER LOCATION...... Royal Fox are very pleased to offer to the open market this extremely attractive Link detached property situated in the highly respected and sought after Witton Park development. The property features gas fired central heating (combination system), UPVC double glazed windows and attached brick built garage with double doors, power and lights. The accommodation comprises briefly: reception hallway, lounge open plan to Victorian style conservatory, separate dining room with bay window, breakfast room flowing through to the modern fitted kitchen having BUILT IN APPLIANCES, three first floor bedrooms (two double & one single) and a combined bathroom/WC finished in white. Outside is a two car driveway and garden area to the front with attached garage. To the rear is a well kept and attractive enclosed garden laid to lawn with flower beds and patio areas.
Situated within the established and favorable Witton Park development, Vickers Way Park is within easy walking distance making this an ideal purchase for the growing family. Northwich town centre is only a short drive away and offers comprehensive amenities and shopping facilities. This is a wonderful opportunity for a family to purchase a fabulous home and the FOX suggests internal viewings.
Property Information
Freehold
Council Band D
EPC Rating D
Reception Hallway
UPVC entrance door, open plan spindle staircase rising to the first floor accommodation, laminate floor covering.
Lounge - 12' 3'' x 12' 1'' (3.73m x 3.68m)
Open plan to conservatory, great family space, laminate floor covering, rear garden views, TV point.
Conservatory - 11' 4'' x 10' 8'' (3.45m x 3.25m)
Victorian in design, French windows allowing access into the rear garden, laminate floor covering.
Dining Room - 12' 8'' x 12' 1'' (3.86m x 3.68m)
Inc Bay WindowTastefully appointed with bay window, laminate floor covering.
Kitchen/Breakfast Room - 19' 8'' x 6' 9'' (5.99m x 2.06m)
Separate breakfast area with side facing UPVC window, pantry storage and side UPVC exit door, kitchen area with rear facing UPVC double glazed window, fitted with a comprehensive and stylish range of wall and base units having complementary work tops with inset sink unit. Built in appliances to include a four ring induction hob with extractor fan above, double oven and integrated dishwasher. Space and plumbing for a automatic washing machine, space for american Style larder fridge/freezer, complementary part tiled walls and tiled floor covering.
First Floor Landing
Spindle balustrade, side facing UPVC double glazed window, laminate floor covering.
Bedroom One - 12' 3'' x 12' 1'' (3.73m x 3.68m)
Overlooking the rear garden, double room, laminate floor covering.
Bedroom Two - 10' 5'' x 12' 1'' (3.18m x 3.68m)
To the front, double room, laminate floor covering.
Bedroom Three - 6' 6'' x 6' 9'' (1.98m x 2.06m)
To the front, ideal young child's bedroom, laminate floor covering.
Family Bathroom/WC - 6' 4'' x 6' 9'' (1.93m x 2.06m)
To the rear, three piece white suite with shower over bath, complementary tiled walls, heated vertical chrome towel rail/radiator, tiled floor covering.
Garage
Fitted combination boiler, power and lights, double doors, personal door to the rear giving access to the rear garden
Council Tax Band: D
Tenure: Freehold
Situated within the established and favorable Witton Park development, Vickers Way Park is within easy walking distance making this an ideal purchase for the growing family. Northwich town centre is only a short drive away and offers comprehensive amenities and shopping facilities. This is a wonderful opportunity for a family to purchase a fabulous home and the FOX suggests internal viewings.
Property Information
Freehold
Council Band D
EPC Rating D
Reception Hallway
UPVC entrance door, open plan spindle staircase rising to the first floor accommodation, laminate floor covering.
Lounge - 12' 3'' x 12' 1'' (3.73m x 3.68m)
Open plan to conservatory, great family space, laminate floor covering, rear garden views, TV point.
Conservatory - 11' 4'' x 10' 8'' (3.45m x 3.25m)
Victorian in design, French windows allowing access into the rear garden, laminate floor covering.
Dining Room - 12' 8'' x 12' 1'' (3.86m x 3.68m)
Inc Bay WindowTastefully appointed with bay window, laminate floor covering.
Kitchen/Breakfast Room - 19' 8'' x 6' 9'' (5.99m x 2.06m)
Separate breakfast area with side facing UPVC window, pantry storage and side UPVC exit door, kitchen area with rear facing UPVC double glazed window, fitted with a comprehensive and stylish range of wall and base units having complementary work tops with inset sink unit. Built in appliances to include a four ring induction hob with extractor fan above, double oven and integrated dishwasher. Space and plumbing for a automatic washing machine, space for american Style larder fridge/freezer, complementary part tiled walls and tiled floor covering.
First Floor Landing
Spindle balustrade, side facing UPVC double glazed window, laminate floor covering.
Bedroom One - 12' 3'' x 12' 1'' (3.73m x 3.68m)
Overlooking the rear garden, double room, laminate floor covering.
Bedroom Two - 10' 5'' x 12' 1'' (3.18m x 3.68m)
To the front, double room, laminate floor covering.
Bedroom Three - 6' 6'' x 6' 9'' (1.98m x 2.06m)
To the front, ideal young child's bedroom, laminate floor covering.
Family Bathroom/WC - 6' 4'' x 6' 9'' (1.93m x 2.06m)
To the rear, three piece white suite with shower over bath, complementary tiled walls, heated vertical chrome towel rail/radiator, tiled floor covering.
Garage
Fitted combination boiler, power and lights, double doors, personal door to the rear giving access to the rear garden
Council Tax Band: D
Tenure: Freehold
