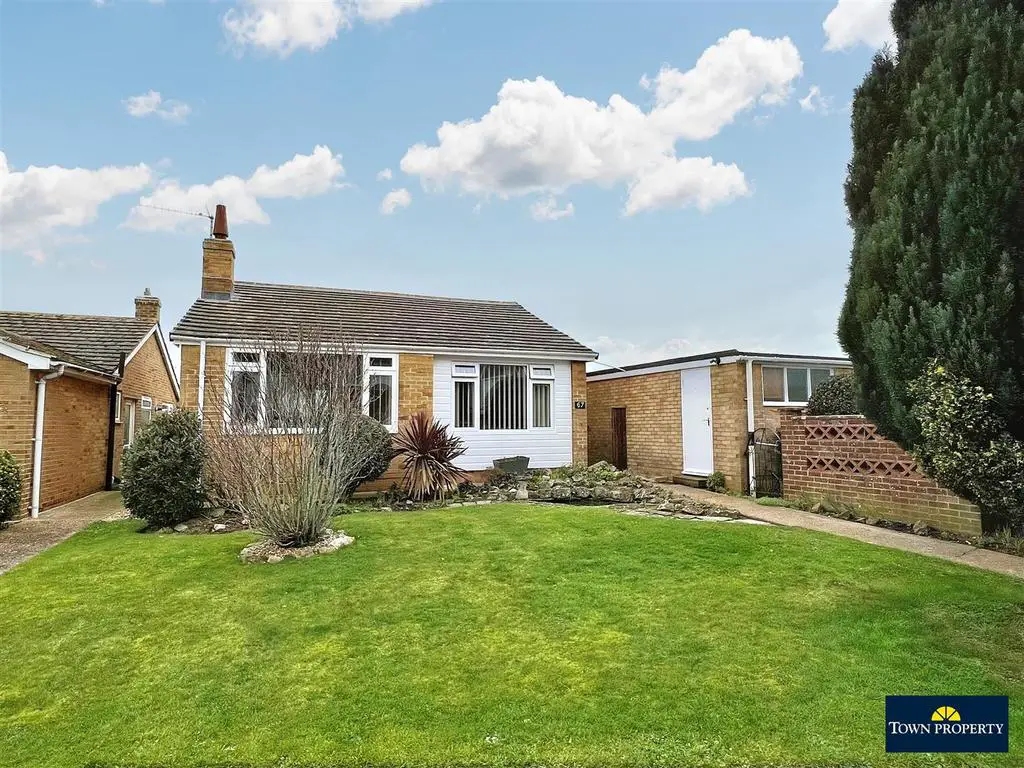
House For Sale £379,950
Occupying a level position within Westham Village, this detached 'Whichello' built bungalow boasts two double bedrooms, two bathrooms and two receptions. Presented in good decorative order, double glazing and gas fired central heating and radiators extend throughout, and the delightful gardens offer a high degree of seclusion. The rear garden includes a store shed and garden cabin with an additional area of allotment style space behind the garage. This single garage is located adjacent to the bungalow. The High Street shops, railway station and historic Pevensey Castle are all within approximately quarter - half a mile distant and the surrounding Villages of Hankham, Stone Cross and the market town of Hailsham are also in the surrounding area.
Entrance - Frosted double glazed composite door to-
Entrance Vestibule - Frosted inner door to-
Entrance Hallway - Radiator. Airing cupboard. Store cupboard. Access to loft with retractable ladder (not inspected).
Sitting Room - 4.78m x 3.73m (15'8 x 12'3) - Radiator. Fireplace with surround and mantel above. Carpet. Double glazed window to front aspect.
Kitchen - 3.61m x 3.58m (11'10 x 11'9) - Range of units comprising of double bowl sink unit and mixer tap with part tiled walls and surrounding work surfaces with cupboards and drawers under. Inset four ring gas hob and eye level oven and grill. Space for fridge freezer. Space and plumbing for washing machine, dishwasher and tumble dryer. Range of wall mounted units. Concealed gas boiler. Larder cupboard.
Double Glazed Conservatory/Dining Room - 3.30m x 2.95m (10'10 x 9'8) - Radiator. Carpet. Double glazed window to rear aspect. Double glazed door to rear.
Master Bedroom - 3.45m x 2.92m (11'4 x 9'7) - Radiator. Fitted wardrobes. Carpet. Double glazed window to rear aspect.
En-Suite Shower Room/Wc - Shower cubicle with wall mounted shower. Pedestal wash hand basin. Low level WC. Radiator. Tiled walls. Frosted double glazed window.
Bedroom 2 - 3.35m x 3.30m (11'0 x 10'10) - Radiator. Carpet. Double glazed window to front aspect.
Bathroom - Panelled bath with mixer tap and wall mounted shower. Pedestal wash hand basin set in vanity unit. Radiator. Tiled walls. Carpet. Double glazed window.
Separate Wc - Low level WC. Pedestal wash hand basin set in vanity unit. Tiled walls. Radiator. Frosted double glazed window.
Outside - The mature gardens have been a labour of love for the present owners and include areas of lawn, patio and planted borders. A shed and garden cabin are included in addition to an area of allotment style garden behind the garage.
Garage (Adjacent To Bungalow) - A single garage with an up and over door is located adjacent to the bungalow.
Council Tax Band = D -
Epc = D -
Entrance - Frosted double glazed composite door to-
Entrance Vestibule - Frosted inner door to-
Entrance Hallway - Radiator. Airing cupboard. Store cupboard. Access to loft with retractable ladder (not inspected).
Sitting Room - 4.78m x 3.73m (15'8 x 12'3) - Radiator. Fireplace with surround and mantel above. Carpet. Double glazed window to front aspect.
Kitchen - 3.61m x 3.58m (11'10 x 11'9) - Range of units comprising of double bowl sink unit and mixer tap with part tiled walls and surrounding work surfaces with cupboards and drawers under. Inset four ring gas hob and eye level oven and grill. Space for fridge freezer. Space and plumbing for washing machine, dishwasher and tumble dryer. Range of wall mounted units. Concealed gas boiler. Larder cupboard.
Double Glazed Conservatory/Dining Room - 3.30m x 2.95m (10'10 x 9'8) - Radiator. Carpet. Double glazed window to rear aspect. Double glazed door to rear.
Master Bedroom - 3.45m x 2.92m (11'4 x 9'7) - Radiator. Fitted wardrobes. Carpet. Double glazed window to rear aspect.
En-Suite Shower Room/Wc - Shower cubicle with wall mounted shower. Pedestal wash hand basin. Low level WC. Radiator. Tiled walls. Frosted double glazed window.
Bedroom 2 - 3.35m x 3.30m (11'0 x 10'10) - Radiator. Carpet. Double glazed window to front aspect.
Bathroom - Panelled bath with mixer tap and wall mounted shower. Pedestal wash hand basin set in vanity unit. Radiator. Tiled walls. Carpet. Double glazed window.
Separate Wc - Low level WC. Pedestal wash hand basin set in vanity unit. Tiled walls. Radiator. Frosted double glazed window.
Outside - The mature gardens have been a labour of love for the present owners and include areas of lawn, patio and planted borders. A shed and garden cabin are included in addition to an area of allotment style garden behind the garage.
Garage (Adjacent To Bungalow) - A single garage with an up and over door is located adjacent to the bungalow.
Council Tax Band = D -
Epc = D -
