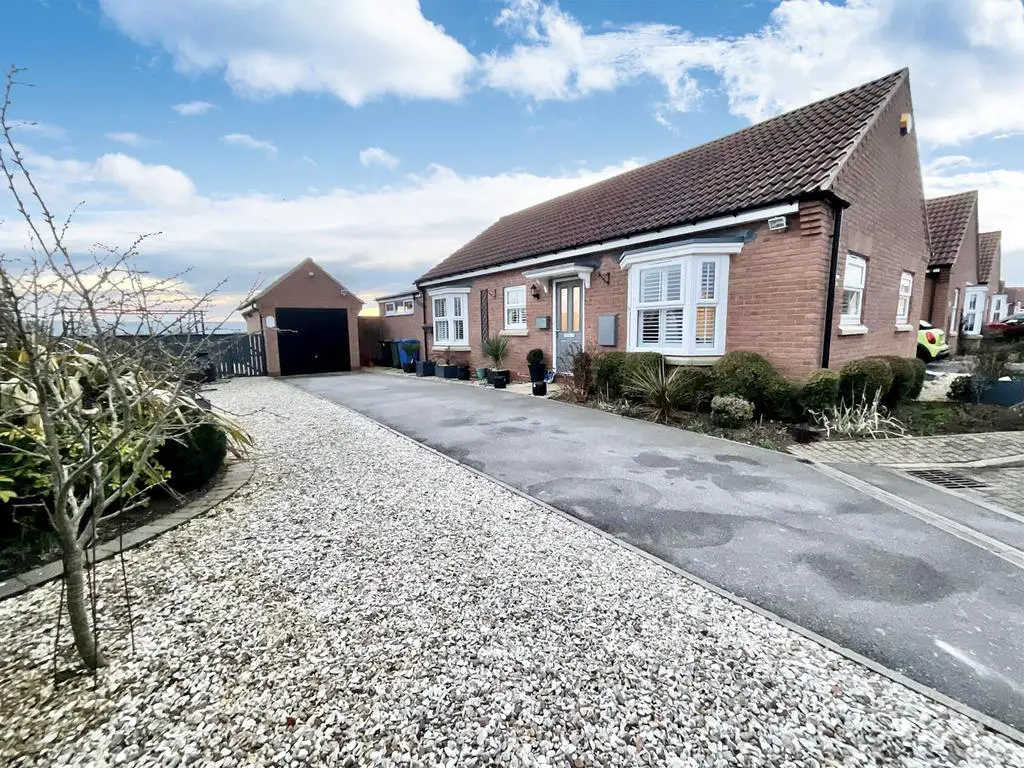
House For Sale £349,995
We are delighted to bring to the market this IMMACULATELY PRESENTED, TWO DOUBLE BEDROOM, DETACHED BUNGALOW with GARAGE and GARDENS. Well located on the corner of a cul-de-sac in the popular Cayton area which offers the bonus of SUPERB OPEN ASPECT VIEWS over open parkland to the WOLDS.
This property is offered to the market in good condition throughout having only been built circa 2014 benefiting from uPVC double glazing throughout, gas central heating via a combination boiler, modern fixtures and fittings to the kitchen and bathroom and the peace of mind with a remaining term of approx 18 months on the NHBC guarantee
The accommodation itself briefly comprises of, an entrance hall, downstairs cloakroom, generous sized lounge with double doors leading to the orangery/dining area, two double bedrooms, modern kitchen and a family three piece bathroom suite. To the front of the property is a driveway for up to 3/4 vehicles and a single detached garage. Externally the property benefits from open aspect wold views, paved seating area and low maintenance gardens with pagoda.
Situated in Cayton on the south side of Scarborough the village offers a wealth of amenities including multiple shops open until late and being within close proximity of regular transport links to and from Scarborough Town Centre, a little further afar is Cayton Bay and surrounding areas providing scenic walking for dog owners along with Seamer Train Station just along Cayton Low Road.
Viewing is highly recommended to appreciate the size, views and condition of this home and can be arranged through our friendly office team on[use Contact Agent Button]
Accomodation -
Ground Floor -
Hallway - 5.5 x 1.4 (18'0" x 4'7") -
Lounge - 4.0 max x 4.8 (13'1" max x 15'8") -
Kitchen - 3.0 x 2.5 (9'10" x 8'2") -
Orangery - 4.0 x 3.3 (13'1" x 10'9") -
Bedroom 1 - 4.0 x 3.2 (13'1" x 10'5") -
Bedroom 2 - 3.2 x 2.5 (10'5" x 8'2") -
Bathroom - 2.5 x 1.8 ( 8'2" x 5'10") -
Externally - The front of the property benefits from a driveway surrounded by a stoned lawn to one side and a plant and shrub border leading around the property. The driveway leads to a single detached garage benefitting from lights and power. The rear off the property offers a substantial landscaped space with pagoda, summer house with light and power, artificial lawn and open aspect views to the wolds.
Details - COUNCIL TAX BAND C
LCGV 21022023
This property is offered to the market in good condition throughout having only been built circa 2014 benefiting from uPVC double glazing throughout, gas central heating via a combination boiler, modern fixtures and fittings to the kitchen and bathroom and the peace of mind with a remaining term of approx 18 months on the NHBC guarantee
The accommodation itself briefly comprises of, an entrance hall, downstairs cloakroom, generous sized lounge with double doors leading to the orangery/dining area, two double bedrooms, modern kitchen and a family three piece bathroom suite. To the front of the property is a driveway for up to 3/4 vehicles and a single detached garage. Externally the property benefits from open aspect wold views, paved seating area and low maintenance gardens with pagoda.
Situated in Cayton on the south side of Scarborough the village offers a wealth of amenities including multiple shops open until late and being within close proximity of regular transport links to and from Scarborough Town Centre, a little further afar is Cayton Bay and surrounding areas providing scenic walking for dog owners along with Seamer Train Station just along Cayton Low Road.
Viewing is highly recommended to appreciate the size, views and condition of this home and can be arranged through our friendly office team on[use Contact Agent Button]
Accomodation -
Ground Floor -
Hallway - 5.5 x 1.4 (18'0" x 4'7") -
Lounge - 4.0 max x 4.8 (13'1" max x 15'8") -
Kitchen - 3.0 x 2.5 (9'10" x 8'2") -
Orangery - 4.0 x 3.3 (13'1" x 10'9") -
Bedroom 1 - 4.0 x 3.2 (13'1" x 10'5") -
Bedroom 2 - 3.2 x 2.5 (10'5" x 8'2") -
Bathroom - 2.5 x 1.8 ( 8'2" x 5'10") -
Externally - The front of the property benefits from a driveway surrounded by a stoned lawn to one side and a plant and shrub border leading around the property. The driveway leads to a single detached garage benefitting from lights and power. The rear off the property offers a substantial landscaped space with pagoda, summer house with light and power, artificial lawn and open aspect views to the wolds.
Details - COUNCIL TAX BAND C
LCGV 21022023