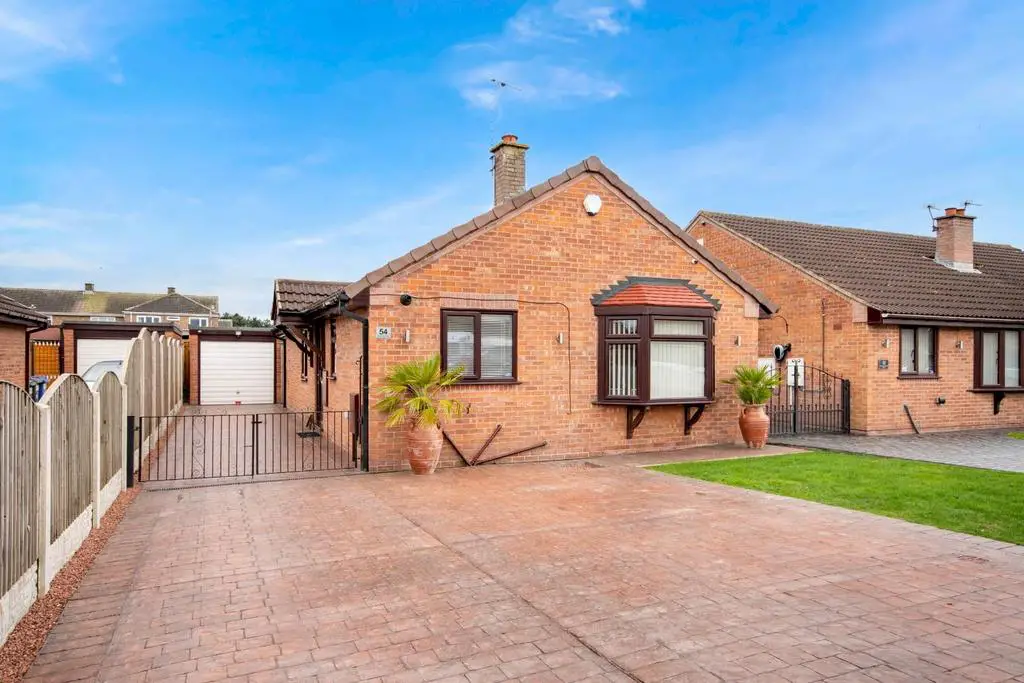
House For Sale £250,000
We are delighted to offer this well-presented three bedroom detached bungalow located in the Village of Blaxton situated to the north of Finningley on the A614 , with amenities including shops, garden centre, parks, public houses and being close to the motorway network. Briefly the property comprises three Bedrooms, Lounge, Kitchen, and Bathroom whilst outside are gardens to the front and rear and a Garage.
Only by a full inspection can purchasers appreciate the love and attention lavished on this FULLY REFURBISHED THREE BEDROOM DETACHED BUNGALOW standing in landscaped southerly facing gardens.
L Shaped Entrance Hall - Accessed from a side double glazed entrance door with doors leading off to all rooms, built in cloak cupboard and coving to ceiling. Access via a fold down loft ladder into a partially bordered roof space with light.
Lounge - 5.54m x 3.71m (18'2" x 12'2" ) - Double glazed bay window to the front elevation, radiator, coving to ceiling and electric effect wood burning stove.
Kitchen - 3.84m x 2.44m (12'7" x 8'0" ) - Double glazed windows to the front and side elevation, fitted kitchen comprising wall and base units with complementary worksurface, one and a half bowl stainless steel sink with mixer tap over, integrated four ring gas hob with extractor over, integrated double electric oven, integrated dishwasher and space for washing machine and fridge freezer. Tiled splashbacks and coving to ceiling.
Master Bedroom - 3.61m x 3.10m (11'10" x 10'2" ) - Double glazed window to the rear elevation and radiator.
Bedroom Three /Dining Room - 3.05m x 2.54m (10'0" x 8'3") - With double glazed French doors leading out onto the rear garden, radiator and coving to ceiling.
Bedroom Two - 3.35m 2.03m (10'11" 6'7") - Double glazed window to the side elevation and radiator.
Bathroom - 2.00m x 3.07m (6'6" x 10'0" ) - A white three piece suite comprising of "P" shaped bath with shower over and shower screen, wash hand basin and a low flush w.c. Heated chrome towel rail and built in linen cupboard, partially tiled walls and obscure double glazed window to the side elevation.
Externally - To the front of the property is a lawned garden with block paved patterned driveway providing off road parking leading to the single Garage with up and over door. Outside tap and outside lighting. To the rear is an enclosed artificial lawned garden with Indian stone patio area.
Council Tax - Through enquiry of the Doncaster Council we have been advised that the property is in Rating Band 'C'
Tenure - Freehold -
Only by a full inspection can purchasers appreciate the love and attention lavished on this FULLY REFURBISHED THREE BEDROOM DETACHED BUNGALOW standing in landscaped southerly facing gardens.
L Shaped Entrance Hall - Accessed from a side double glazed entrance door with doors leading off to all rooms, built in cloak cupboard and coving to ceiling. Access via a fold down loft ladder into a partially bordered roof space with light.
Lounge - 5.54m x 3.71m (18'2" x 12'2" ) - Double glazed bay window to the front elevation, radiator, coving to ceiling and electric effect wood burning stove.
Kitchen - 3.84m x 2.44m (12'7" x 8'0" ) - Double glazed windows to the front and side elevation, fitted kitchen comprising wall and base units with complementary worksurface, one and a half bowl stainless steel sink with mixer tap over, integrated four ring gas hob with extractor over, integrated double electric oven, integrated dishwasher and space for washing machine and fridge freezer. Tiled splashbacks and coving to ceiling.
Master Bedroom - 3.61m x 3.10m (11'10" x 10'2" ) - Double glazed window to the rear elevation and radiator.
Bedroom Three /Dining Room - 3.05m x 2.54m (10'0" x 8'3") - With double glazed French doors leading out onto the rear garden, radiator and coving to ceiling.
Bedroom Two - 3.35m 2.03m (10'11" 6'7") - Double glazed window to the side elevation and radiator.
Bathroom - 2.00m x 3.07m (6'6" x 10'0" ) - A white three piece suite comprising of "P" shaped bath with shower over and shower screen, wash hand basin and a low flush w.c. Heated chrome towel rail and built in linen cupboard, partially tiled walls and obscure double glazed window to the side elevation.
Externally - To the front of the property is a lawned garden with block paved patterned driveway providing off road parking leading to the single Garage with up and over door. Outside tap and outside lighting. To the rear is an enclosed artificial lawned garden with Indian stone patio area.
Council Tax - Through enquiry of the Doncaster Council we have been advised that the property is in Rating Band 'C'
Tenure - Freehold -
Houses For Sale Fernbank Close
Houses For Sale Stonegate Close
Houses For Sale Springbank Close
Houses For Sale Blue Bell Court
Houses For Sale Thorne Road
Houses For Sale Park Lane
Houses For Sale New Street
Houses For Sale Shepherds Croft
Houses For Sale Summerfields Drive
Houses For Sale Hillscroft Road
Houses For Sale The Crescent
Houses For Sale Stonegate Close
Houses For Sale Springbank Close
Houses For Sale Blue Bell Court
Houses For Sale Thorne Road
Houses For Sale Park Lane
Houses For Sale New Street
Houses For Sale Shepherds Croft
Houses For Sale Summerfields Drive
Houses For Sale Hillscroft Road
Houses For Sale The Crescent
