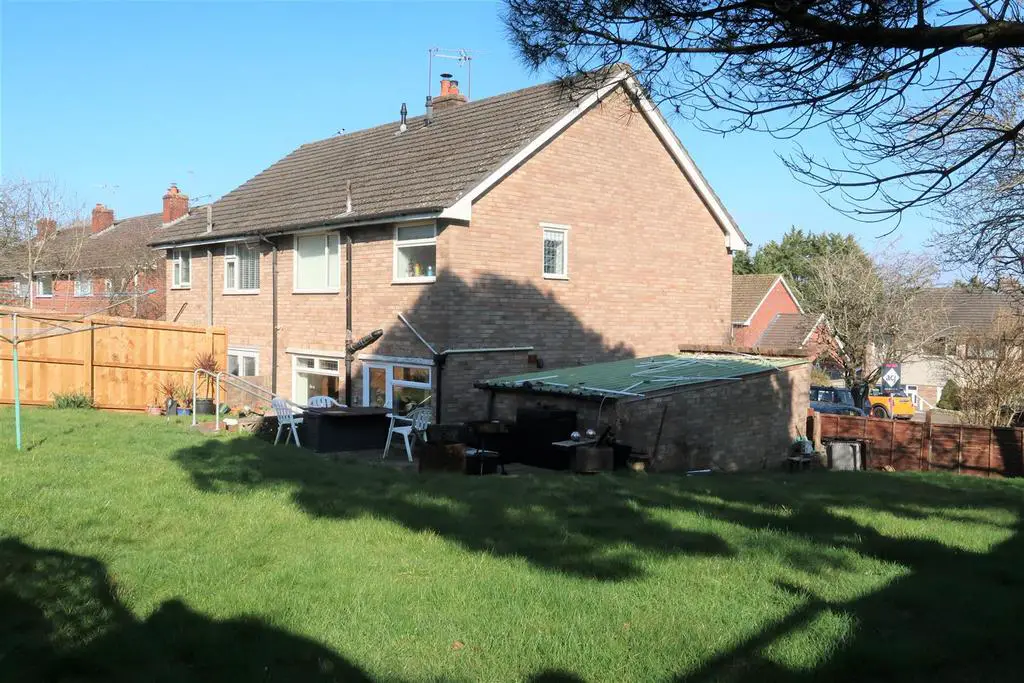
House For Sale £350,000
Located upon an impressively large corner plot is this semi-detached house found in good order throughout. Situated on this popular side road. Lots of potential to extend on the side (subject to relevant planning). Briefly the accommodation comprises of a porch, entrance hall, - parquet wood block flooring, generous lounge, dining room, modern fitted kitchen, first floor landing, 3 bedrooms - built in wardrobes to the master plus a modern shower room. Complimented with gas central heating and upvc double glazing. Twin lawn to the front plus drive leading to the garage and a large lawned garden to the side and rear. Viewing highly recomended.
Porch - Enter via upvc door into a porch leading into the hall.
Entrance Hall - Welcoming entrance hall, access to the lounge and kitchen, stairs rise to the first floor, exposed parquet wood block floors, 2 telephone points, window to side.
Lounge - 4.95m x 3.43m max (16'3" x 11'3" max) - Spacious main living room, picture window to front, TV point, gas coal effect fire with stone surround and marble hearth.
Dining Room - 2.90m x 2.54m (9'6" x 8'4") - Window to rear overlooking the garden.
Kitchen - 3.43m x 2.41m max (11'3" x 7'11" max) - Fitted with a modern range of cream wall and base units with round edge worktops and inset stainless steel sink & drainer with mixer tap, bevel tiled splash backs, gas/electric cooker point, plumbing for washing machine, space for fridge, laminate tile effect flooring, window to rear with door leading into the garden.
First Floor Landing - Access to all rooms plus access to the loft, window to side.
Bedroom 1 - 4.55m x 2.77m to robes (14'11" x 9'1" to robes) - Large master double bedroom, window to front, cupboard housing a Worcester Bosch combination boiler, to one wall 3 built in double wardrobes.
Bedroom 2 - 3.35m x 2.97m (11' x 9'9") - Double bedroom, window to rear.
Bedroom 3 - 3.53m max x 2.11m max (11'7" max x 6'11" max) - Generous 3rd bedroom, window to front, built in double cupboard over the stairs.
Shower Room - Fitted with a white suite comprising a shower cubicle, vanity wash hand basin and close coupled wc, tiling to all walls and tiled floor, window to rear, heated chrome towel rail.
Garden - Front garden with twin lawn and low boundary wall, drive leading to the garage allows off road parking for 2 cars, exterior light, gated side access to the rear.
Impressive rear and side garden -65' width and 52' depth, mainly laid to lawn, fenced, paved patio area, outside tap.
Garage - Detached single garage - brick built, up & over door allowing access.
Council Band E - £2,128.20 -
Porch - Enter via upvc door into a porch leading into the hall.
Entrance Hall - Welcoming entrance hall, access to the lounge and kitchen, stairs rise to the first floor, exposed parquet wood block floors, 2 telephone points, window to side.
Lounge - 4.95m x 3.43m max (16'3" x 11'3" max) - Spacious main living room, picture window to front, TV point, gas coal effect fire with stone surround and marble hearth.
Dining Room - 2.90m x 2.54m (9'6" x 8'4") - Window to rear overlooking the garden.
Kitchen - 3.43m x 2.41m max (11'3" x 7'11" max) - Fitted with a modern range of cream wall and base units with round edge worktops and inset stainless steel sink & drainer with mixer tap, bevel tiled splash backs, gas/electric cooker point, plumbing for washing machine, space for fridge, laminate tile effect flooring, window to rear with door leading into the garden.
First Floor Landing - Access to all rooms plus access to the loft, window to side.
Bedroom 1 - 4.55m x 2.77m to robes (14'11" x 9'1" to robes) - Large master double bedroom, window to front, cupboard housing a Worcester Bosch combination boiler, to one wall 3 built in double wardrobes.
Bedroom 2 - 3.35m x 2.97m (11' x 9'9") - Double bedroom, window to rear.
Bedroom 3 - 3.53m max x 2.11m max (11'7" max x 6'11" max) - Generous 3rd bedroom, window to front, built in double cupboard over the stairs.
Shower Room - Fitted with a white suite comprising a shower cubicle, vanity wash hand basin and close coupled wc, tiling to all walls and tiled floor, window to rear, heated chrome towel rail.
Garden - Front garden with twin lawn and low boundary wall, drive leading to the garage allows off road parking for 2 cars, exterior light, gated side access to the rear.
Impressive rear and side garden -65' width and 52' depth, mainly laid to lawn, fenced, paved patio area, outside tap.
Garage - Detached single garage - brick built, up & over door allowing access.
Council Band E - £2,128.20 -
Houses For Sale Ash Grove
Houses For Sale Uplands Crescent
Houses For Sale Sycamore Close
Houses For Sale Pinewood Close
Houses For Sale Oakwood Close
Houses For Sale Downfield Close
Houses For Sale Barry Road
Houses For Sale Cogan Pill Road
Houses For Sale Greenhaven Rise
Houses For Sale Old Barry Road
Houses For Sale Dochdwy Road
Houses For Sale Uplands Crescent
Houses For Sale Sycamore Close
Houses For Sale Pinewood Close
Houses For Sale Oakwood Close
Houses For Sale Downfield Close
Houses For Sale Barry Road
Houses For Sale Cogan Pill Road
Houses For Sale Greenhaven Rise
Houses For Sale Old Barry Road
Houses For Sale Dochdwy Road
