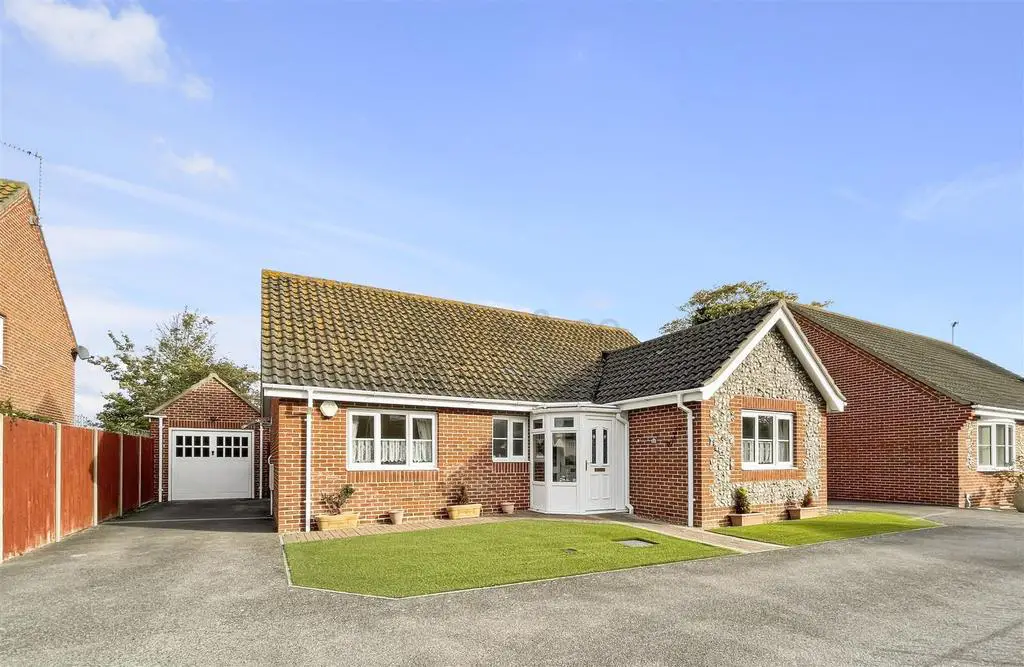
House For Sale £375,000
This DETACHED bungalow built by the locally renowned Badger Building Ltd is well proportioned throughout & READY TO MOVE INTO. Situated in the popular village of Kessingland, a short distance from some of the best BEACHES on the East Coast, the property is available to view now & offered to the market with NO ONWARD CHAIN.
Accommodation comprises; porch, inner hallway, spacious lounge, dining room & kitchen as well as 3 bedrooms with ENSUITE to main & family bathroom. uPVC DG & GCH throughout with enclosed rear garden, driveway & GARAGE.
* CALL NOW *
Entrance Porch - 1.68m x 1.15m - Through the uPVC part double glazed door into the entrance porch of this home... Providing the perfect place to leave your outdoor wears, the porch has coir matting, uPVC double glazed windows and power points. Door into the...
Hallway - With access to all areas of the home, the hallway has laminate flooring, radiator, telephone and power points; cupboard offers your storage solution. Door into the...
Lounge - 5.26m x 4.04m max - Overlooking the rear garden through the uPVC double glazed doors, this spacious lounge features fitted carpet, radiator, TV and power points.
Kitchen - 4.03m x 2.97m max - Fitted kitchen comprises a range of wall and base units with worktop, inset sink / drainer, oven with gas hob and extractor fan over; space and plumbing for your chosen appliances. Vinyl flooring, uPVC double glazed window, radiator, power points and the gas central heating / domestic hot water boiler in situ. Part double glazed door to the side of the home.
Dining Room - 3.30m x 2.57m - Versatile second reception room has laminate flooring, uPVC double glazed window, radiator and power points.
Bedroom 1 - 4.26m x 3.38m max - Good size double bedroom to the front of the home has fitted carpet, uPVC double glazed window, radiator, power points and door into the...
Ensuite - 1.53m x 1.07m - White suite comprises a low level WC, pedestal basin and shower. Fitted carpet, opaque uPVC double glazed window, heated towel radiator and extractor.
Bedroom 2 - 3.40m x 2.98m max - Another double bedroom has fitted carpet, uPVC double glazed window, radiator and power points.
Bedroom 3 - 3.01m x 2.84m max - Last but certainly not least... Fitted carpet, uPVC double glazed window, radiator and power points.
Bathroom - 2.55m x 1.68m - White suite comprises low level WC, pedestal basin and panelled bath. Vinyl flooring, opaque uPVC double glazed window, heated towel rail, shaver point and extractor.
Outside - Laid to lawn front and rear gardens with pedestrian path to the front of the home. Driveway provides off-road parking and gives access to the GARAGE (19' 1" x 7' 8" (5.84m x 2.34m)) with electric up and over door, power points and personnel door out to the... Rear garden has mature shrubs set into borders and a perfectly positioned patio area; outside lighting and water tap.
Freehold Tenure -
East Suffolk Council Tax - Band C -
Energy Performance Certificate Rating - C -
Accommodation comprises; porch, inner hallway, spacious lounge, dining room & kitchen as well as 3 bedrooms with ENSUITE to main & family bathroom. uPVC DG & GCH throughout with enclosed rear garden, driveway & GARAGE.
* CALL NOW *
Entrance Porch - 1.68m x 1.15m - Through the uPVC part double glazed door into the entrance porch of this home... Providing the perfect place to leave your outdoor wears, the porch has coir matting, uPVC double glazed windows and power points. Door into the...
Hallway - With access to all areas of the home, the hallway has laminate flooring, radiator, telephone and power points; cupboard offers your storage solution. Door into the...
Lounge - 5.26m x 4.04m max - Overlooking the rear garden through the uPVC double glazed doors, this spacious lounge features fitted carpet, radiator, TV and power points.
Kitchen - 4.03m x 2.97m max - Fitted kitchen comprises a range of wall and base units with worktop, inset sink / drainer, oven with gas hob and extractor fan over; space and plumbing for your chosen appliances. Vinyl flooring, uPVC double glazed window, radiator, power points and the gas central heating / domestic hot water boiler in situ. Part double glazed door to the side of the home.
Dining Room - 3.30m x 2.57m - Versatile second reception room has laminate flooring, uPVC double glazed window, radiator and power points.
Bedroom 1 - 4.26m x 3.38m max - Good size double bedroom to the front of the home has fitted carpet, uPVC double glazed window, radiator, power points and door into the...
Ensuite - 1.53m x 1.07m - White suite comprises a low level WC, pedestal basin and shower. Fitted carpet, opaque uPVC double glazed window, heated towel radiator and extractor.
Bedroom 2 - 3.40m x 2.98m max - Another double bedroom has fitted carpet, uPVC double glazed window, radiator and power points.
Bedroom 3 - 3.01m x 2.84m max - Last but certainly not least... Fitted carpet, uPVC double glazed window, radiator and power points.
Bathroom - 2.55m x 1.68m - White suite comprises low level WC, pedestal basin and panelled bath. Vinyl flooring, opaque uPVC double glazed window, heated towel rail, shaver point and extractor.
Outside - Laid to lawn front and rear gardens with pedestrian path to the front of the home. Driveway provides off-road parking and gives access to the GARAGE (19' 1" x 7' 8" (5.84m x 2.34m)) with electric up and over door, power points and personnel door out to the... Rear garden has mature shrubs set into borders and a perfectly positioned patio area; outside lighting and water tap.
Freehold Tenure -
East Suffolk Council Tax - Band C -
Energy Performance Certificate Rating - C -
