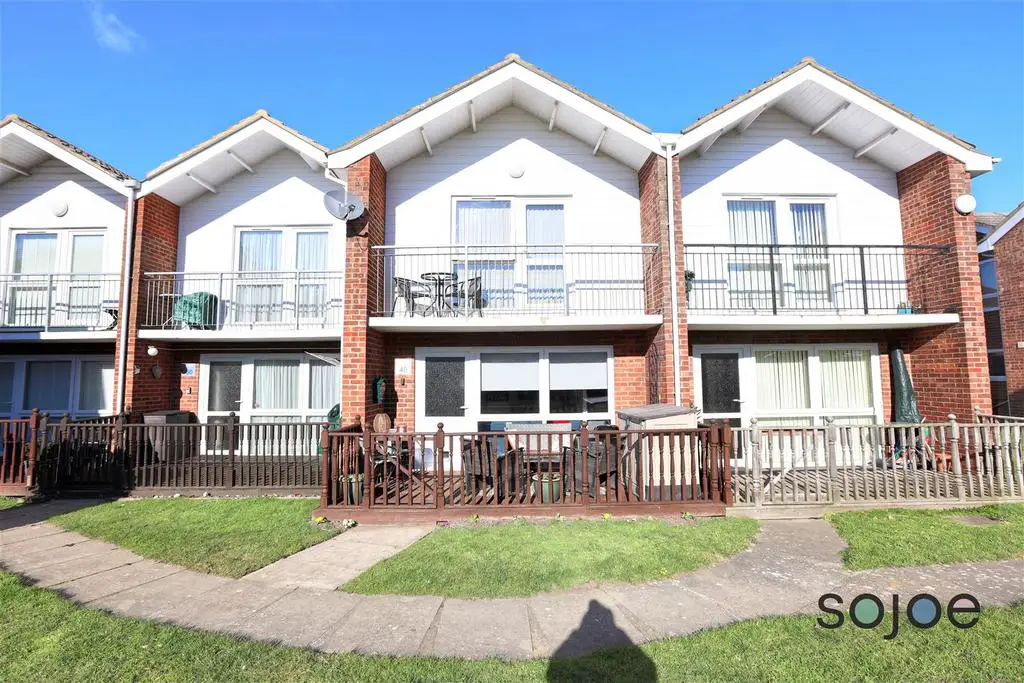
House For Rent £1,600
* SHORT TERM / COMPANY LET AVAILABLE FROM JUL '23* Fully furnished three bedroom property with use of the indoor swimming pool as well as use of the bar and restaurant! The property features an open plan lounge/diner, kitchen and downstairs shower room. Upstairs are two double bedrooms and one single bedroom all off the landing. The property also has a balcony off the front bedroom. The property is available for short term lets from June 2023 from 1 month - 1 year from £1,600 per month including bills*.
*TV licence & wifi not included
Location - Superbly located just north of Lowestoft along the Suffolk coast, Corton boasts spectacular sunrise views and fantastic links to a number of quintessential English towns and attractions. Just 3 miles from the traditional seaside town of Lowestoft - home to Blue Flag award winning sandy beaches, Victorian seafront gardens, the Royal Plain Fountains, two piers and much more. There are a number of schools in the area to suit all ages, a range of amenities including a Post Office, Bus Station and Train Station, which both run regular services to Norwich and plenty of shopping facilities and restaurants.
Lounge/Diner - 4.7m x 4.4m (15'5" x 14'5") - UPVC double glazed entrance door and window to the front aspect, carpet flooring throughout, electric radiator, stairs leading to the first floor landing, opening to the kitchen and door opening to the shower room.
Kitchen - 2.1m x 1.8m (6'10" x 5'10") - UPVC double glazed window to the rear aspect, tile flooring throughout, part tile walls, a selection of units above and below, stainless sink with drainer, extractor fan, 4 ring ceramic hob, integrated oven and fridge/freezer.
Shower Room - 2.1m x 1.8m (6'10" x 5'10") - UPVC double glazed window to the rear aspect, tile flooring throughout, tile walls, electric heated towel rail, toilet, pedestal wash basin and mains fed shower enclosed within a glass cubicle.
First Floor Landing - Carpet flooring throughout, doors opening to bedrooms 1-3 and a built in cupboard.
Bedroom 1 - 3.4m x 2.7m (11'1" x 8'10") - UPVC double glazed window and door to the front aspect opening onto a balcony area, carpet flooring throughout and door opening to a built in wardrobe.
Bedroom 2 - 3.1m x 2.5m (10'2" x 8'2") - UPVC double glazed window to the rear aspect, loft hatch, carpet flooring throughout and doors opening to a built in wardrobe.
Bedroom 3 - 2.1m x 1.8m (6'10" x 5'10") - UPVC double glazed window to the rear aspect, carpet flooring throughout.
Outside - To the front of the property a timber gate opens to a decked seating area which leads up to the main entrance door.
*TV licence & wifi not included
Location - Superbly located just north of Lowestoft along the Suffolk coast, Corton boasts spectacular sunrise views and fantastic links to a number of quintessential English towns and attractions. Just 3 miles from the traditional seaside town of Lowestoft - home to Blue Flag award winning sandy beaches, Victorian seafront gardens, the Royal Plain Fountains, two piers and much more. There are a number of schools in the area to suit all ages, a range of amenities including a Post Office, Bus Station and Train Station, which both run regular services to Norwich and plenty of shopping facilities and restaurants.
Lounge/Diner - 4.7m x 4.4m (15'5" x 14'5") - UPVC double glazed entrance door and window to the front aspect, carpet flooring throughout, electric radiator, stairs leading to the first floor landing, opening to the kitchen and door opening to the shower room.
Kitchen - 2.1m x 1.8m (6'10" x 5'10") - UPVC double glazed window to the rear aspect, tile flooring throughout, part tile walls, a selection of units above and below, stainless sink with drainer, extractor fan, 4 ring ceramic hob, integrated oven and fridge/freezer.
Shower Room - 2.1m x 1.8m (6'10" x 5'10") - UPVC double glazed window to the rear aspect, tile flooring throughout, tile walls, electric heated towel rail, toilet, pedestal wash basin and mains fed shower enclosed within a glass cubicle.
First Floor Landing - Carpet flooring throughout, doors opening to bedrooms 1-3 and a built in cupboard.
Bedroom 1 - 3.4m x 2.7m (11'1" x 8'10") - UPVC double glazed window and door to the front aspect opening onto a balcony area, carpet flooring throughout and door opening to a built in wardrobe.
Bedroom 2 - 3.1m x 2.5m (10'2" x 8'2") - UPVC double glazed window to the rear aspect, loft hatch, carpet flooring throughout and doors opening to a built in wardrobe.
Bedroom 3 - 2.1m x 1.8m (6'10" x 5'10") - UPVC double glazed window to the rear aspect, carpet flooring throughout.
Outside - To the front of the property a timber gate opens to a decked seating area which leads up to the main entrance door.