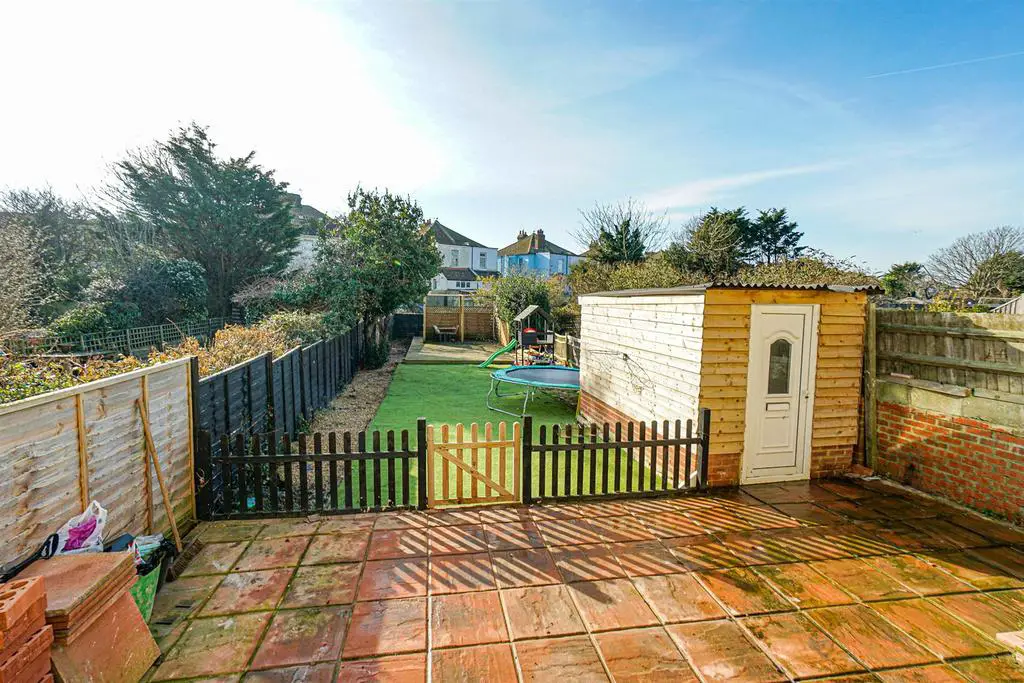
House For Sale £300,000
PCM Estate Agents are delighted to present to the market an opportunity to secure this SEMI DETACHED OLDER STYLE THREE BEDROOM FAMILY HOME in this sought-after and convenient location. The property affords well-proportioned accommodation arranged over two floors comprising entrance porch, hallway, LIVING ROOM WITH EXPOSED BRICK FEATURE WALL AND BAY WINDOW, separate dining room, kitchen with separate UTILITY ROOM, upstairs landing with THREE GOOD SIZE BEDROOMS and a modern bathroom. The property has OFF ROAD PARKING to the front for up to two vehicles and a LEVEL FAMILY FRIENDLY GARDEN to the rear mainly laid to lawn with patio area.
The property further benefits from having GAS FIRED CENTRAL HEATING and DOUBLE GLAZING. Conveniently located within reach of amenities located at Ravenside Retail Park but also amenities located within Hastings and St Leonards.
Please call the owners agents now to book your immediate viewing to avoid disappointment.
Partially Glazed Door - Leading to;
Entrance Porch - Further door to;
Entrance Hall - Stairs rising to upper floor accommodation, wood effect laminate flooring, under stairs storage cupboard, radiator, door to;
Living Room - 4.17m max x 4.14m (13'8" max x 13'7") - Wood effect laminate flooring, radiator, exposed brick feature wall and chimney breast with brick hearth, double glazed bay window to front aspect.
Kitchen - 3.61m x 2.82m (11'10" x 9'3") - Fitted with a range of lower base cupboards and drawers with complimentary work surfaces over, wall mounted cupboard concealed boiler, inset one ? bowl drainer/ sink with mixer tap, space for freestanding cooker, part tiled walls, wood effect laminate flooring, exposed brick chimney breast, inset spotlights, double glazed window to side aspect, door to;
Utility Room - 2.77m x 1.45m (9'1" x 4'9") - Wood effect laminate flooring, space and plumbing for washing machine and tumble dryer, double glazed window to rear aspect, window to side aspect.
Dining Room - 3.40m max x 3.28m max (11'2" max x 10'9" max) - Radiator, wood effect laminate flooring, French doors opening to rear aspect providing access to the garden.
First Floor Landing - Loft hatch providing access to loft area (large space with Velux window to side aspect, offering potential for further development subject to planning and building regulations) door to;
Bedroom - 4.37m max x 3.40m max (14'4" max x 11'2" max) - Picture rail, radiator, double glazed window to front aspect.
Bedroom - 3.40m max x 3.18m max (11'2" max x 10'5" max) - Radiator, double glazed window to rear aspect.
Bedroom - 3.25m x 2.79m (10'8" x 9'2") - Radiator, double glazed window to rear aspect.
Bathroom - Panelled bath with Victorian style mixer tap and shower attachment, glass shower screen, wall mounted wash hand basin with mixer tap, dual flush low level wc, part tiled walls, tiled flooring, exposed brick feature wall, double glazed pattern glass window to front aspect.
Front Garden - Driveway providing off road parking for vehicles.
Rear Garden - Laid to lawn, patio area, fenced boundaries.
The property further benefits from having GAS FIRED CENTRAL HEATING and DOUBLE GLAZING. Conveniently located within reach of amenities located at Ravenside Retail Park but also amenities located within Hastings and St Leonards.
Please call the owners agents now to book your immediate viewing to avoid disappointment.
Partially Glazed Door - Leading to;
Entrance Porch - Further door to;
Entrance Hall - Stairs rising to upper floor accommodation, wood effect laminate flooring, under stairs storage cupboard, radiator, door to;
Living Room - 4.17m max x 4.14m (13'8" max x 13'7") - Wood effect laminate flooring, radiator, exposed brick feature wall and chimney breast with brick hearth, double glazed bay window to front aspect.
Kitchen - 3.61m x 2.82m (11'10" x 9'3") - Fitted with a range of lower base cupboards and drawers with complimentary work surfaces over, wall mounted cupboard concealed boiler, inset one ? bowl drainer/ sink with mixer tap, space for freestanding cooker, part tiled walls, wood effect laminate flooring, exposed brick chimney breast, inset spotlights, double glazed window to side aspect, door to;
Utility Room - 2.77m x 1.45m (9'1" x 4'9") - Wood effect laminate flooring, space and plumbing for washing machine and tumble dryer, double glazed window to rear aspect, window to side aspect.
Dining Room - 3.40m max x 3.28m max (11'2" max x 10'9" max) - Radiator, wood effect laminate flooring, French doors opening to rear aspect providing access to the garden.
First Floor Landing - Loft hatch providing access to loft area (large space with Velux window to side aspect, offering potential for further development subject to planning and building regulations) door to;
Bedroom - 4.37m max x 3.40m max (14'4" max x 11'2" max) - Picture rail, radiator, double glazed window to front aspect.
Bedroom - 3.40m max x 3.18m max (11'2" max x 10'5" max) - Radiator, double glazed window to rear aspect.
Bedroom - 3.25m x 2.79m (10'8" x 9'2") - Radiator, double glazed window to rear aspect.
Bathroom - Panelled bath with Victorian style mixer tap and shower attachment, glass shower screen, wall mounted wash hand basin with mixer tap, dual flush low level wc, part tiled walls, tiled flooring, exposed brick feature wall, double glazed pattern glass window to front aspect.
Front Garden - Driveway providing off road parking for vehicles.
Rear Garden - Laid to lawn, patio area, fenced boundaries.
