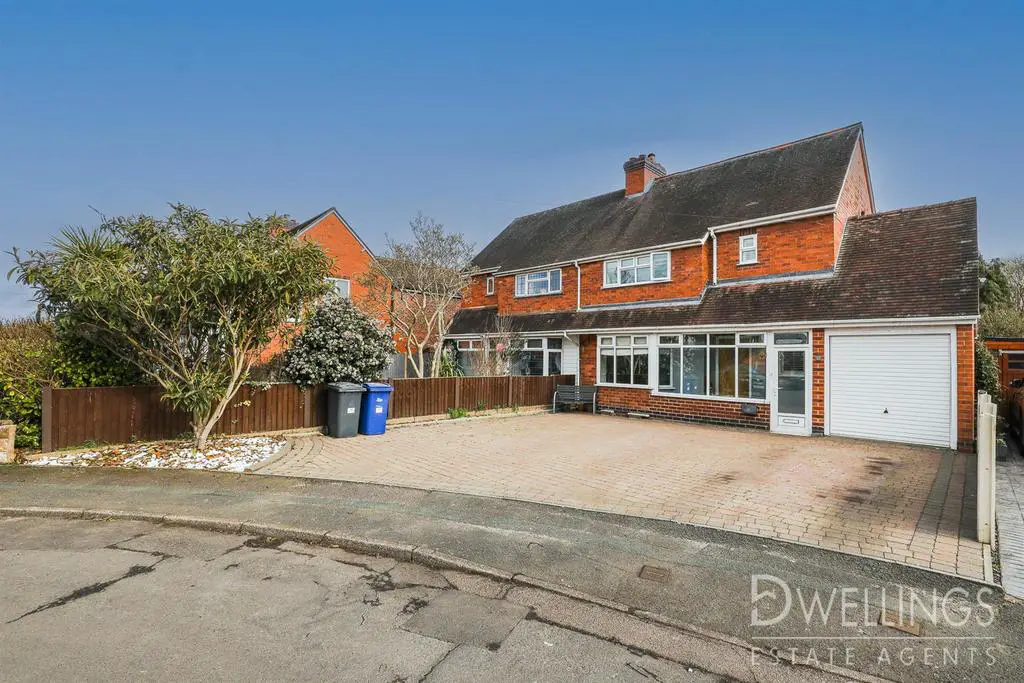
House For Sale £325,000
Dwellings Estate Agents are delighted to present this semi-detached house to the market. Viewings are an absolute must to fully appreciate this beautiful home situated in a popular residential area of Branston. Lansdowne Road is located with easy access to the amenities of Burton town centre, as well as nearby transportation links such as the A38 & A50 which connect major road networks. Schools for all ages are close by. Branston Golf & Country Club, which boasts an excellent gym and spa, is less than a 4-minute drive away.
The property itself is set back from the road by a spacious driveway to the front, providing parking for several vehicles as well as access to the sizeable garage.
This property has been extended to offer a fabulous family home with a very impressive ground floor layout comprising three living areas, a superb breakfast kitchen, and three double bedrooms on the first floor.
The first of the reception areas is a large dining room with a bay window in the front and a chimney breast that has an attractive inset log fire. Patio doors lead into an amazing addition that features a wonderful family area with a high vaulted ceiling, skylights, fitted storage cupboards, tile flooring throughout, and dual-aspect windows to the side and back.
At the heart of the house is the extended kitchen/diner, equipped with a range of base and eye-level units with work surfaces over, incorporating a breakfast island, a range-style cooker, and panel flooring throughout. Open access leads to the garden via French doors out onto the paved garden area.
Entrance Hall - 4.07 x 4.55 (13'4" x 14'11") -
Cloakroom -
Utility Room -
Reception Room - 3.66 x 3.12 (12'0" x 10'2") -
Snug Room - 3.66 x 4.04 (12'0" x 13'3") -
Kitchen/Breakfast Room - 6.83 x 4.67 (22'4" x 15'3") -
Wc -
Landing -
Master Bedroom - 3.66 x 3.60 (12'0" x 11'9") -
Bedroom Two - 3.44 x 3.80 (11'3" x 12'5") -
Bedroom Three - 3.04 x 3.80 (9'11" x 12'5") -
Bathroom -
Garage - 2.27 x 5.71 (7'5" x 18'8") -
The property itself is set back from the road by a spacious driveway to the front, providing parking for several vehicles as well as access to the sizeable garage.
This property has been extended to offer a fabulous family home with a very impressive ground floor layout comprising three living areas, a superb breakfast kitchen, and three double bedrooms on the first floor.
The first of the reception areas is a large dining room with a bay window in the front and a chimney breast that has an attractive inset log fire. Patio doors lead into an amazing addition that features a wonderful family area with a high vaulted ceiling, skylights, fitted storage cupboards, tile flooring throughout, and dual-aspect windows to the side and back.
At the heart of the house is the extended kitchen/diner, equipped with a range of base and eye-level units with work surfaces over, incorporating a breakfast island, a range-style cooker, and panel flooring throughout. Open access leads to the garden via French doors out onto the paved garden area.
Entrance Hall - 4.07 x 4.55 (13'4" x 14'11") -
Cloakroom -
Utility Room -
Reception Room - 3.66 x 3.12 (12'0" x 10'2") -
Snug Room - 3.66 x 4.04 (12'0" x 13'3") -
Kitchen/Breakfast Room - 6.83 x 4.67 (22'4" x 15'3") -
Wc -
Landing -
Master Bedroom - 3.66 x 3.60 (12'0" x 11'9") -
Bedroom Two - 3.44 x 3.80 (11'3" x 12'5") -
Bedroom Three - 3.04 x 3.80 (9'11" x 12'5") -
Bathroom -
Garage - 2.27 x 5.71 (7'5" x 18'8") -
