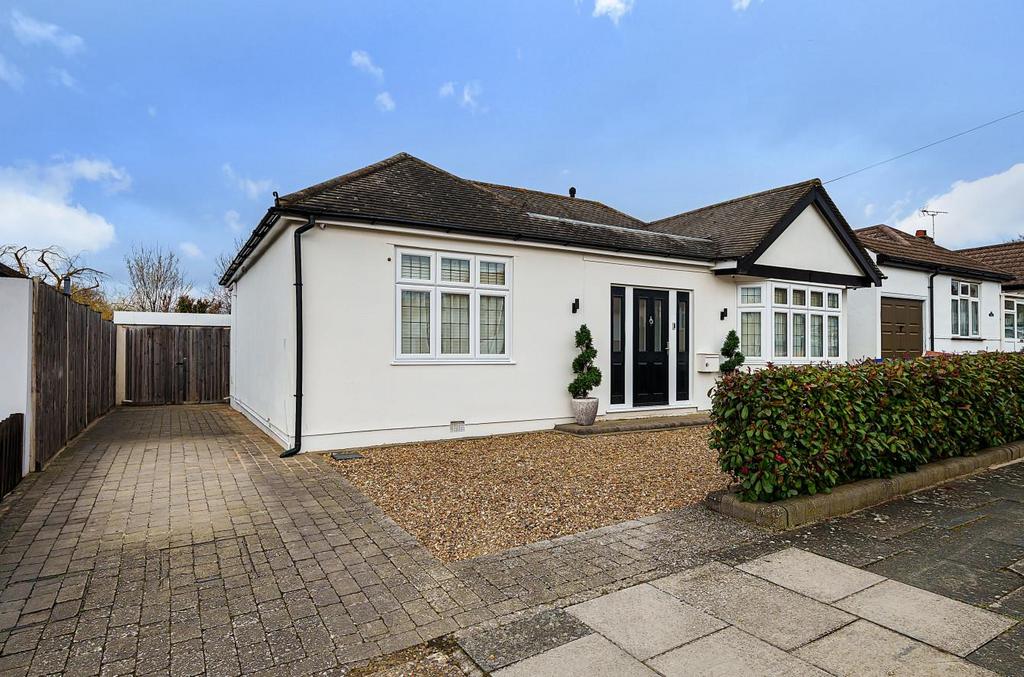
House For Sale £750,000
Kaybridge Residential are pleased to bring to market this imposing family 4 bedroom detached bungalow that has been impeccably refurbished by the current owners to create an elegant living space with a luxury finish.
You are welcomed into a spacious entrance hall which leads to a truly stunning kitchen /dining / living space measuring over 31ft in length with granite work surfaces, creating an island with seating and bi folding doors leading to the garden which benefits from an air conditioning/heating unit and the added benefit of having under floor heating in the reception room and family bathroom.
To the rear of the property you will find the principal bedroom which has bi folding doors leading to the garden. A further bedroom currently being used as a study/dressing room. An Ideal space if you are working from home. These rooms also benefit from air conditioning/heating units. The family bathroom consists of WC, bath and under floor heating.
To the front of the property you will find further bedrooms, the current owners have created highly flexible living accommodation with the flexibility to use as a self-contained Annex or two bedrooms, both with en-suite shower rooms.
Furthermore, the property boasts gas, central heating and three phase electric- future proofed if you ever wanted home EV charging.
Outside the front of the property is a driveway leading to a detached garage, while to the rear is a secluded garden with an impressive raised decked area next to a recently laid lawn.
Important Note To Potential Purchasers - We endeavour to make our particulars accurate and reliable, however, they do not constitute or form part of an offer or any contract and none is to be relied upon as statements of representation or fact. The services, systems and appliances listed in this specification have not been tested by us and no guarantee as to their operating ability or efficiency is given. All photographs and measurements have been taken as a guide only and are not precise. Floor plans where included are not to scale and accuracy is not guaranteed. If you require clarification or further information on any points, please contact us, especially if you are travelling some distance to view. POTENTIAL PURCHASERS: Fixtures and fittings other than those mentioned are to be agreed with the seller.
You are welcomed into a spacious entrance hall which leads to a truly stunning kitchen /dining / living space measuring over 31ft in length with granite work surfaces, creating an island with seating and bi folding doors leading to the garden which benefits from an air conditioning/heating unit and the added benefit of having under floor heating in the reception room and family bathroom.
To the rear of the property you will find the principal bedroom which has bi folding doors leading to the garden. A further bedroom currently being used as a study/dressing room. An Ideal space if you are working from home. These rooms also benefit from air conditioning/heating units. The family bathroom consists of WC, bath and under floor heating.
To the front of the property you will find further bedrooms, the current owners have created highly flexible living accommodation with the flexibility to use as a self-contained Annex or two bedrooms, both with en-suite shower rooms.
Furthermore, the property boasts gas, central heating and three phase electric- future proofed if you ever wanted home EV charging.
Outside the front of the property is a driveway leading to a detached garage, while to the rear is a secluded garden with an impressive raised decked area next to a recently laid lawn.
Important Note To Potential Purchasers - We endeavour to make our particulars accurate and reliable, however, they do not constitute or form part of an offer or any contract and none is to be relied upon as statements of representation or fact. The services, systems and appliances listed in this specification have not been tested by us and no guarantee as to their operating ability or efficiency is given. All photographs and measurements have been taken as a guide only and are not precise. Floor plans where included are not to scale and accuracy is not guaranteed. If you require clarification or further information on any points, please contact us, especially if you are travelling some distance to view. POTENTIAL PURCHASERS: Fixtures and fittings other than those mentioned are to be agreed with the seller.
