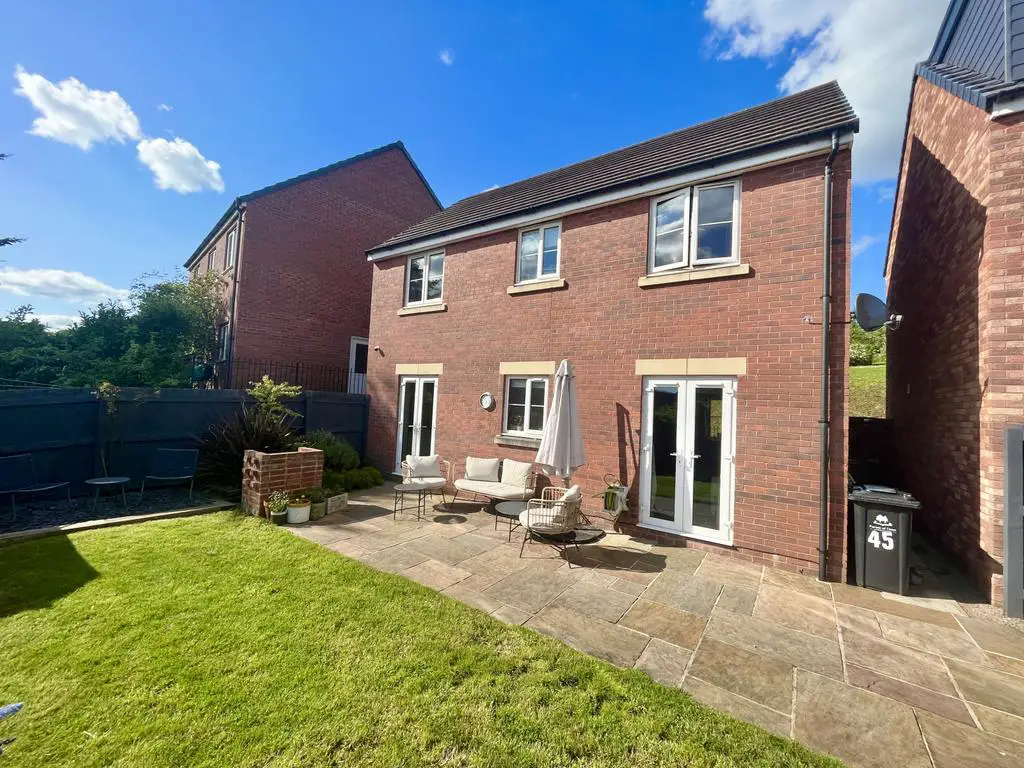
House For Sale £300,000
Aroha Properties are absolutely delighted to offer for sale this detached three bedroom home. Positioned in an elevated sought-after location with 5 minute's walk to the town centre. This immaculate home benefits from a spacious lounge, kitchen/diner, and cloakroom with a master bedroom en-suite, landscaped rear garden, and garage.
A paved pathway leads to the front of the property with charming barked areas having flowering shrubs.
Reception Hallway
The entrance door gives access to a charming hallway. Having a modern vinyl effect herringbone flooring throughout and carpeted open stairwell to the first floor. Great storage with coat hooks. Wall-mounted central heating controls for the downstairs zone. BT/ Internet point and power point. Understairs cupboard with power and storage. Fuseboard and doors leading off.
Lounge
18' x 10' (5.49m x 3.05m)
UPVC double-glazed window to front elevation and patio doors to the rear giving access to the garden. Beautifully presented this spacious room has fitted carpet, two radiators, and power points. The current owners have also created a media wall feed which means the TV can be fitted to the wall with all connections and power leads being hidden away in the understairs cupboard.
Downstairs Cloakroom
UPVC double-glazed obscured window to rear elevation. White suite comprising of; low-level push button W.C and pedestal wash hand basin with tiled splash backs. Vinyl herringbone flooring and radiator.
Kitchen / Diner
18' x 10' (5.49m x 3.05m)
UPVC double-glazed window to front elevation with delightful outlook and UPVC double-glazed patio doors giving access to the garden. This well-presented and large room is Ideal for families and entertaining. Having an excellent range of base, and eye level fitted units and drawers with rolled top worksurfaces and upstands. Stainless steel sink and drainer with mixer tap over and white metro tiled splash backs. Electric oven, four ring gas hob, and Integrated extractor above with lighting. Space for fridge/ freezer, dishwasher, and washer dryer. Vinyl tile effect flooring throughout. Space for dining table, power points, and radiator.
First Floor Landing
Spacious and bright with UPVC double-glazed window to rear aspect with pleasant outlook. Galleried style landing with fitted carpet and doors leading off. Airing cupboard with shelving and storage space. Access to the loft.
Master Bedroom
18' x 10' (5.49m x 3.05m)
UPVC double-glazed window to rear aspect with elevated views and radiator under. This large double bedroom is carpeted with space for wardrobes. Central heating upstairs zone control, power points and door to:
En- Suite
UPVC double-glazed obscured window to front aspect. This spacious en-suite has a double step-in shower which is fully tiled with chrome effect power shower and attachments. Low-level push button W.C and pedestal wash hand basin with tiled splash backs. Mirrored bathroom vanity unit and tile effect vinyl flooring. Radiator and extractor fan.
Bedroom Two
12' x 9' (3.66m x 2.74m)
UPVC double-glazed glazed window to front elevation with a pleasant outlook towards the open green area and trees. Spacious double room with fitted carpet, radiator, and power points. Currently used as a home office.
Bedroom Three
8'9" x 7'3" (2.67m x 2.21m)
UPVC double-glazed window to rear elevation with elevated outlook. Fitted carpet, radiator, and power points. Currently used as a dressing room.
Family Bathroom
Obscured UPVC double-glazed window to front elevation. Having a white suite which comprises of; low-level push button W.C, pedestal wash hand basin, and panel bath. Tiled splash backs and radiator. Vinyl tile effect flooring throughout and extractor fan.
Outside
To the front the property benefits from a charming courtyard area and paved pathway leading to the front door. Having barked areas on both sides for easy maintenance. You also benefit from looking over a beautiful green area with a children's park and access to woodland walks.
To the rear, the private and enclosed garden is laid mainly to lawn with fenced boundaries. The current owners have landscaped the garden and added a large slate patio area to enjoy outside living. A paved pathway gives access to the rear garden gate. A beautiful raised seating area can also be found, edged with wooden sleepers and filled with decorative slate. The garden also has a wooden shed and borders of mature shrubs.
Access at the rear to your garage and parking space.
Garage
Located to the rear and the middle garage in a block of three garages. Up and over garage door with boarded storage area above.
Agents Note
The property has potential to be extended. Neighbouring properties have added a loft conversion with dormer.
Local Area
Lydney has great commuting links via M4, M5, and M40. Lydney benefits from a local Train Station and amenities including Primary and Secondary Schools, Supermarkets, Banks, Restaurants, Sports centers, Hospitals, and Public Houses.
Features
- Great Transport Links
- Built in 2016
- Possibility to extend with loft conversion and dormer
- Kitchen-Diner
- Garden
- En-suite
- Gas Central Heating Combi Boiler
- Toilets: 3