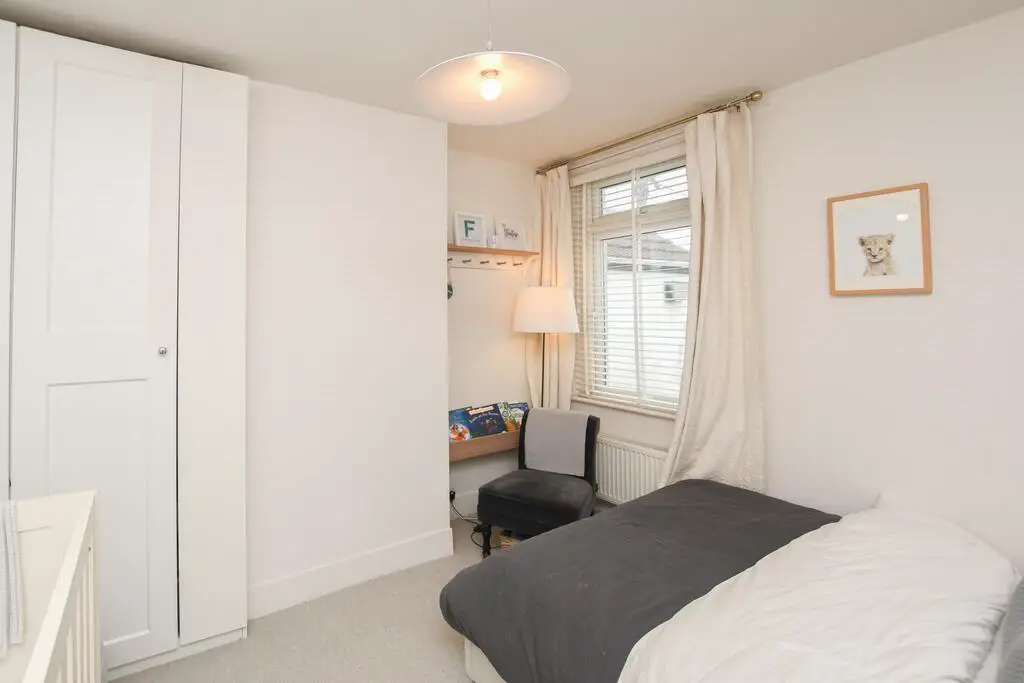
House For Sale £349,950
Positioned in a sought after area, just outside the town centre, is this beautifully presented two bedroom mid terrace property. The accommodation offers, to the ground floor, a tidy bay fronted living room, measuring 13'3 x 9'9, to front with a sleek fitted kitchen to the rear opening to a separate dining area. The kitchen consists of a range of fitted units, integrated appliances and a generous size breakfast bar/island with integrated electric hob. Following on from the dinning area, there is a separate utility area with a ground floor cloakroom. To the first floor, there are two double bedrooms, both with fitted storage, along with a beautifully designed four piece bathroom with separate shower. The property has been completely refurbished by the current owners and boasts a rear courtyard styled garden with a large timber out building and off road parking to the rear. All windows and door are double glazed with gas central heating installed. The seaside town of Deal is a level walk and has an excellent range of independent shops, weekly markets, two Castles, wonderful architecture and a quarter mile long Pier affording views of the historic seafront. Deal came first in the Daily Telegraph's 10 top spots to lay your beach towel and was praised for being 'the genuine Georgian article'.
Entrance Hallway
Lounge: 13'7" x 11'6" (4.14m x 3.51m)
Kitchen: 13'7" x 11'6" (4.14m x 3.51m)
Dining Room: 10'2" x 8'1" (3.10m x 2.46m)
Utility Room: 7'11" x 5'10" (2.41m x 1.78m)
W/C
First Floor
Bedroom One: 13'8" x 11'6" (4.17m x 3.51m)
Bedroom Two: 10'7" x 9'10" (3.23m x 3.00m)
Bathroom: 10'4" x 8'3" (3.15m x 2.51m)
External
Rear Garden
Off Street Parking
Entrance Hallway
Lounge: 13'7" x 11'6" (4.14m x 3.51m)
Kitchen: 13'7" x 11'6" (4.14m x 3.51m)
Dining Room: 10'2" x 8'1" (3.10m x 2.46m)
Utility Room: 7'11" x 5'10" (2.41m x 1.78m)
W/C
First Floor
Bedroom One: 13'8" x 11'6" (4.17m x 3.51m)
Bedroom Two: 10'7" x 9'10" (3.23m x 3.00m)
Bathroom: 10'4" x 8'3" (3.15m x 2.51m)
External
Rear Garden
Off Street Parking
Houses For Sale Woodstock Road
Houses For Sale Sheffield Gardens
Houses For Sale Chater Court
Houses For Sale Coventry Gardens
Houses For Sale Gladstone Road
Houses For Sale Canada Road
Houses For Sale Drew Lane
Houses For Sale Bamford Way
Houses For Sale North Barrack Road
Houses For Sale Ardent Avenue
Houses For Sale North Barracks
Houses For Sale Maxwell Place
Houses For Sale Sheffield Gardens
Houses For Sale Chater Court
Houses For Sale Coventry Gardens
Houses For Sale Gladstone Road
Houses For Sale Canada Road
Houses For Sale Drew Lane
Houses For Sale Bamford Way
Houses For Sale North Barrack Road
Houses For Sale Ardent Avenue
Houses For Sale North Barracks
Houses For Sale Maxwell Place
