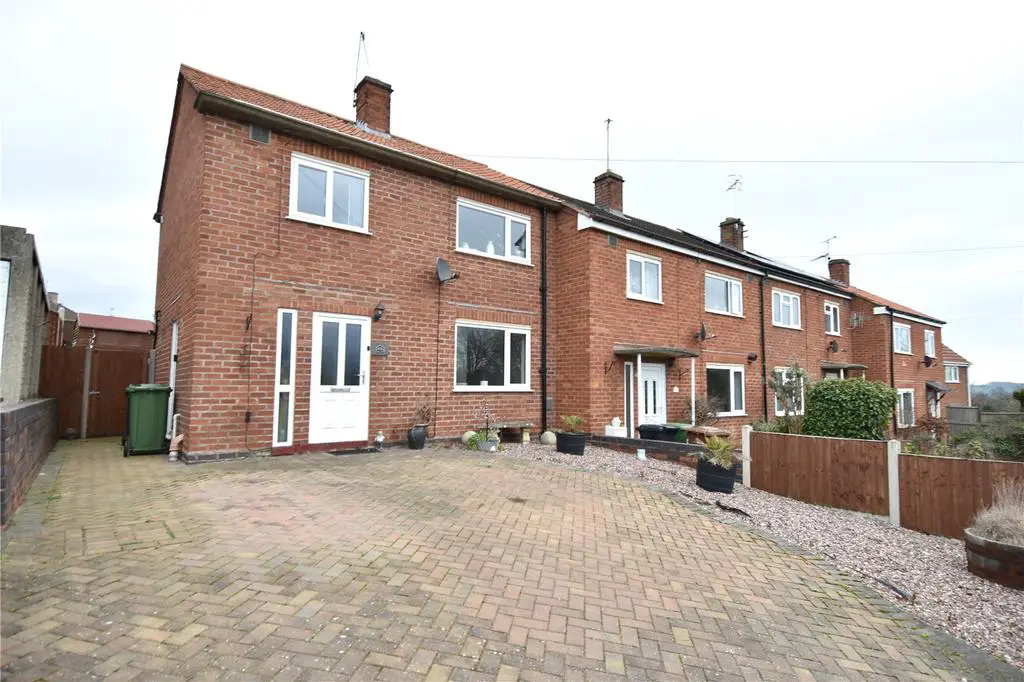
House For Sale £255,000
OULSNAM ARE DELIGHTED TO OFFER FOR SALE THIS WELL PROPORTIONED THREE BEDROOM END OF TERRACE HOME ideally situated on the popular East side of Droitwich, enjoying open aspect views across a green to the front and within easy access to St Peters School and the Town centre, benefitting from a ground floor cloakroom, dual aspect living room, modern kitchen and bathroom, landscaped garden to the rear and block paved driveway. E P Rating C
SITUATION
Droitwich Spa is a historic Town within the Wychavon district of northern Worcestershire which has become famous for its brine and salt production. The town offers excellent everyday amenities which includes a Waitrose store. There are an array of local pubs and an eclectic mix of traditional shops. . St Peter's Fields provides excellent park land as well as the Droitwich Spa Lido. There are numerous footpaths that provide access to the surrounding countryside that includes walks along the canal. This location is ideal for ease of access into the Town centre, local amenities and train station. It is also convenient for easy access to motorway networks of the M5, M42 and M40 corridors.
The property benefits from being in a prime location within this popular area enjoying open aspect front views towards the green area and offering easy access to St Peters First School, the Town Centre and Lido park for recreation and walks.
SUMMARY
* Entrance hall with a downstairs cloakroom and doors into the living room, kitchen diner and door onto side aspect
* Modern kitchen diner overlooks the rear garden and features a breakfast bar area,
space for freestanding appliances and door into the living room
* Dual aspect Living room with a feature fireplace and patio doors onto the garden
* To the first floor is the landing with doors into all bedrooms and bathroom
* Main bedroom one overlooks the front aspect and has a built in wardrobe
* Family bathroom is fitted with a white suite comprising low level ec, pedestal wash hand basin and panel bath with shower over
OUTSIDE
* Approached over a block paved driveway providing ample off road parking and leads to the front door and side gate
* Generous landscaped rear garden has an initial paved patio area, retaining brick walls with steps rising to the pathway which leads to the rear of the garden with the remainder laid to lawn with a shed to the left hand side, enclosed by wooden panel fencing and side gate access.
GENERAL INFORMATION
SERVICES All mains electric and drainage are connected to the property and Central heating to radiators is provided by a gas boiler located in the kitchen
TENURE The agents understand the property is Freehold.
SITUATION
Droitwich Spa is a historic Town within the Wychavon district of northern Worcestershire which has become famous for its brine and salt production. The town offers excellent everyday amenities which includes a Waitrose store. There are an array of local pubs and an eclectic mix of traditional shops. . St Peter's Fields provides excellent park land as well as the Droitwich Spa Lido. There are numerous footpaths that provide access to the surrounding countryside that includes walks along the canal. This location is ideal for ease of access into the Town centre, local amenities and train station. It is also convenient for easy access to motorway networks of the M5, M42 and M40 corridors.
The property benefits from being in a prime location within this popular area enjoying open aspect front views towards the green area and offering easy access to St Peters First School, the Town Centre and Lido park for recreation and walks.
SUMMARY
* Entrance hall with a downstairs cloakroom and doors into the living room, kitchen diner and door onto side aspect
* Modern kitchen diner overlooks the rear garden and features a breakfast bar area,
space for freestanding appliances and door into the living room
* Dual aspect Living room with a feature fireplace and patio doors onto the garden
* To the first floor is the landing with doors into all bedrooms and bathroom
* Main bedroom one overlooks the front aspect and has a built in wardrobe
* Family bathroom is fitted with a white suite comprising low level ec, pedestal wash hand basin and panel bath with shower over
OUTSIDE
* Approached over a block paved driveway providing ample off road parking and leads to the front door and side gate
* Generous landscaped rear garden has an initial paved patio area, retaining brick walls with steps rising to the pathway which leads to the rear of the garden with the remainder laid to lawn with a shed to the left hand side, enclosed by wooden panel fencing and side gate access.
GENERAL INFORMATION
SERVICES All mains electric and drainage are connected to the property and Central heating to radiators is provided by a gas boiler located in the kitchen
TENURE The agents understand the property is Freehold.
