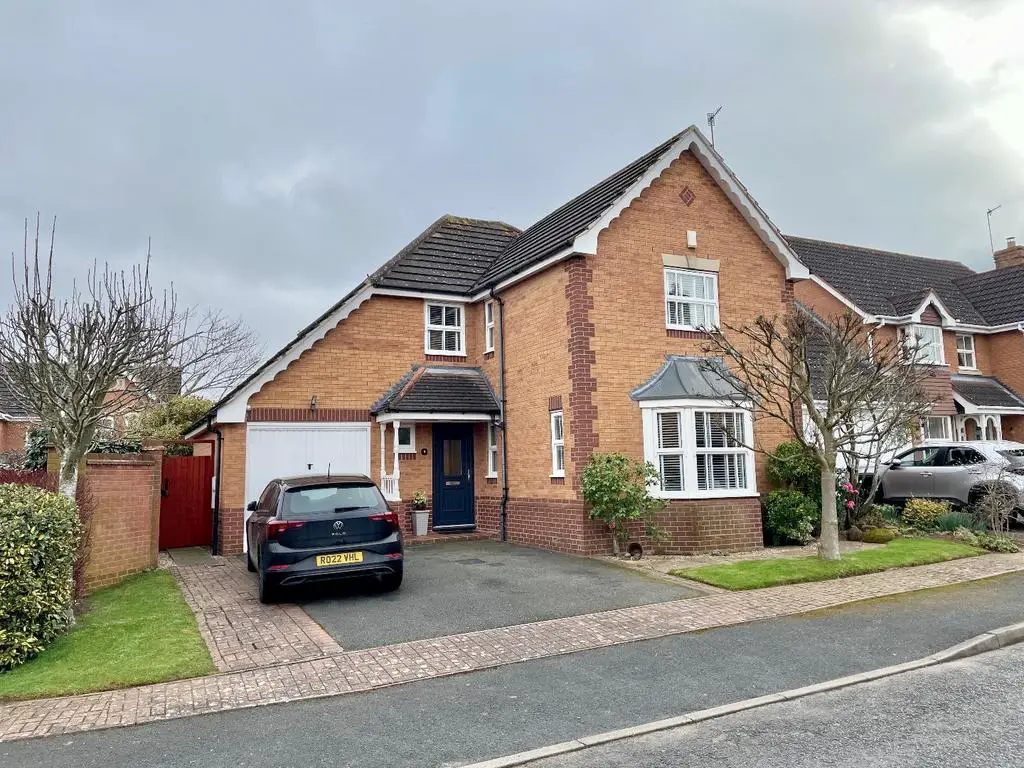
House For Sale £425,000
An attractive and neatly presented Bryant-built four bedroom detached house in sought after village location.
* Reception Hall
* Guest Cloakroom
* Lounge with feature fireplace
* 21' Kiitchen/ Diner
* Utility Room
* Bathroom & En-Suite Shower Room
Hall - 3.10m x 1.91m (10'2" x 6'3") -
Guest Cloakroom - 1.93m x 0.84m (6'4" x 2'9") -
Lounge - 4.24m x 4.22m (into bay) (13'11" x 13'10" (into ba -
Dining Kitchen - 6.43m x 2.87m (21'1" x 9'5") -
Utility Room - 2.08m x 1.45m (6'10" x 4'9") -
Bedroo One (Front) - 4.24m x 3.66m (max) (13'11" x 12'0" (max)) -
En-Suite Shower Room - 2.03m x 1.45m (6'8" x 4'9") -
Bedroom Two (Rear) - 3.00m x 2.95m (9'10" x 9'8") -
Bedroom Three (Rear) - 2.87m x 2.64m + door recess (9'5" x 8'8" + door re -
Bedroom Four (Front) - 3.48m x 2.03m (11'5" x 6'8") -
Bathroom - 2.06m x 1.85m (6'9" x 6'1") -
Garage - 5.26m x 2.57m (17'3" x 8'5") -
Situated in a quiet cul-de-sac within the sought after village of Hartlebury, this attractive four bedroom detached house was constructed in 1998 by Bryant Homes to their 'Victoria' design.
The property has been well maintained by the present owner and offers neatly presented and well designed family accommodation with the benefit of a double width driveway, side garage and sheltered south-east facing rear gardens planted with a number of established trees and shrubs.
Featuring wood flooring throughout (tiled bathrooms) the welcoming reception hall has a guest cloakroom off, with wc and hand basin.
The lounge is of square proportions with a bay window to the front and a feature fireplace with real flame gas fire.
The original kitchen and separate dining room have been successfully combined to create an excellent 21' full width kitchen/ diner, with range of whitr gloss cabinets and integral appliannces.
The dining area has double doors opening out to the rear patio, whilst also off the kitchen is a utility room with work surface and space for the usual laundry appliances, plus door out to side pathway.
To the first floor are four bedrooms and bathroom, the master bedroom having a range of in-built wardrobes and en-suite shower room.
Mains gas, electricity, water and drainage are connected, with double glazing throughout and a gas-fired central heating system.
Tenure is freehold and council tax is payable to Wychavon District Council, rated as Band E.
* Reception Hall
* Guest Cloakroom
* Lounge with feature fireplace
* 21' Kiitchen/ Diner
* Utility Room
* Bathroom & En-Suite Shower Room
Hall - 3.10m x 1.91m (10'2" x 6'3") -
Guest Cloakroom - 1.93m x 0.84m (6'4" x 2'9") -
Lounge - 4.24m x 4.22m (into bay) (13'11" x 13'10" (into ba -
Dining Kitchen - 6.43m x 2.87m (21'1" x 9'5") -
Utility Room - 2.08m x 1.45m (6'10" x 4'9") -
Bedroo One (Front) - 4.24m x 3.66m (max) (13'11" x 12'0" (max)) -
En-Suite Shower Room - 2.03m x 1.45m (6'8" x 4'9") -
Bedroom Two (Rear) - 3.00m x 2.95m (9'10" x 9'8") -
Bedroom Three (Rear) - 2.87m x 2.64m + door recess (9'5" x 8'8" + door re -
Bedroom Four (Front) - 3.48m x 2.03m (11'5" x 6'8") -
Bathroom - 2.06m x 1.85m (6'9" x 6'1") -
Garage - 5.26m x 2.57m (17'3" x 8'5") -
Situated in a quiet cul-de-sac within the sought after village of Hartlebury, this attractive four bedroom detached house was constructed in 1998 by Bryant Homes to their 'Victoria' design.
The property has been well maintained by the present owner and offers neatly presented and well designed family accommodation with the benefit of a double width driveway, side garage and sheltered south-east facing rear gardens planted with a number of established trees and shrubs.
Featuring wood flooring throughout (tiled bathrooms) the welcoming reception hall has a guest cloakroom off, with wc and hand basin.
The lounge is of square proportions with a bay window to the front and a feature fireplace with real flame gas fire.
The original kitchen and separate dining room have been successfully combined to create an excellent 21' full width kitchen/ diner, with range of whitr gloss cabinets and integral appliannces.
The dining area has double doors opening out to the rear patio, whilst also off the kitchen is a utility room with work surface and space for the usual laundry appliances, plus door out to side pathway.
To the first floor are four bedrooms and bathroom, the master bedroom having a range of in-built wardrobes and en-suite shower room.
Mains gas, electricity, water and drainage are connected, with double glazing throughout and a gas-fired central heating system.
Tenure is freehold and council tax is payable to Wychavon District Council, rated as Band E.