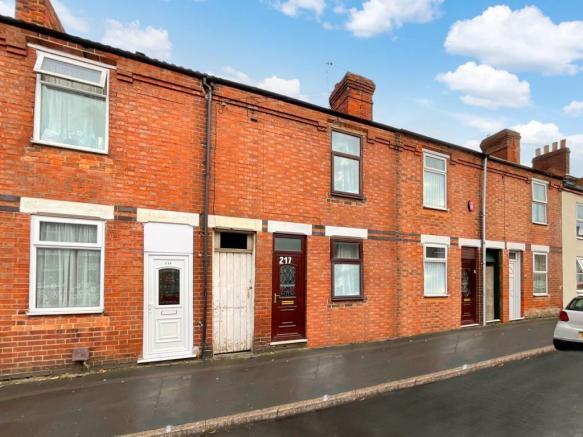
House For Sale £120,000
Dwellings Estate Agents are delighted to present this mid-terraced property to the market. Goodman Street is situated within walking distance of many local amenities in Burton-on-Trent. The property is situated near transportation links such as the A38, which connects major road networks. This two-bedroom home is located close to the train station and is a short walk/drive from the Burton Town Centre. This property is being sold CHAIN FREE.
The property is a well-presented and spacious family home that offers versatile living accommodations. Briefly, the ground floor comprises a lounge/diner and a kitchen. On the first floor, there are two double bedrooms and a three-piece fitted bathroom. Externally, there is a good-sized rear garden.
This stunning home is perfect for any individual/couple/family looking to step onto the property ladder, as this would make an ideal First Time Buy or, in the alternative, a brilliant investment for any prospective Landlord.
Viewings are an absolute must to fully appreciate this beautiful home. Would you like to view this property? Simply click on the "Email Agent" button.
Thinking of selling your property? Save yourself ££££'s by selling with Dwellings.
Our Google Customer Reviews speak volumes; visit our Instagram and Facebook pages to see video testimonials of Vendors who have sold/purchased with us.
Entrance - The property is accessed through the front door, which leads straight into the lounge.
Reception Room - 3.24 x 27.5 (10'7" x 90'2") - A large open-plan lounge and dining room with stairs rising to the first floor in the center, windows to the front and rear aspects, and a rear door that steps down into the kitchen.
Kitchen - 1.81 x 4.11 (5'11" x 13'5") - Located to the rear of the property, the kitchen is fitted with a range of white wall and base units with space for a freestanding oven, washing machine, and fridge freezer. The worktops are black laminate, and the floor is laid with cream and brown speckled tiles. There are two double glazed windows on the side aspect and a door leading out to the rear garden.
Landing - Providing access to all bedrooms and bathroom.
Master Bedroom - 4.15 x 3.38 (13'7" x 11'1") - Located to the front of the property, a great sized double bedroom, with storage cupboard over stairs and window to front aspect.
Bedroom Two - 3.10 x 3.79 (10'2" x 12'5") - A further large double bedroom, with a double-glazed window to the rear elevation overlooking the garden.
Bathroom - Fitted with a white suite to include a bath, a low-level WC, and a basin. The walls are finished with light blue tiles, the floor is laid with black linoleum, and there is a window to the rear.
The property is a well-presented and spacious family home that offers versatile living accommodations. Briefly, the ground floor comprises a lounge/diner and a kitchen. On the first floor, there are two double bedrooms and a three-piece fitted bathroom. Externally, there is a good-sized rear garden.
This stunning home is perfect for any individual/couple/family looking to step onto the property ladder, as this would make an ideal First Time Buy or, in the alternative, a brilliant investment for any prospective Landlord.
Viewings are an absolute must to fully appreciate this beautiful home. Would you like to view this property? Simply click on the "Email Agent" button.
Thinking of selling your property? Save yourself ££££'s by selling with Dwellings.
Our Google Customer Reviews speak volumes; visit our Instagram and Facebook pages to see video testimonials of Vendors who have sold/purchased with us.
Entrance - The property is accessed through the front door, which leads straight into the lounge.
Reception Room - 3.24 x 27.5 (10'7" x 90'2") - A large open-plan lounge and dining room with stairs rising to the first floor in the center, windows to the front and rear aspects, and a rear door that steps down into the kitchen.
Kitchen - 1.81 x 4.11 (5'11" x 13'5") - Located to the rear of the property, the kitchen is fitted with a range of white wall and base units with space for a freestanding oven, washing machine, and fridge freezer. The worktops are black laminate, and the floor is laid with cream and brown speckled tiles. There are two double glazed windows on the side aspect and a door leading out to the rear garden.
Landing - Providing access to all bedrooms and bathroom.
Master Bedroom - 4.15 x 3.38 (13'7" x 11'1") - Located to the front of the property, a great sized double bedroom, with storage cupboard over stairs and window to front aspect.
Bedroom Two - 3.10 x 3.79 (10'2" x 12'5") - A further large double bedroom, with a double-glazed window to the rear elevation overlooking the garden.
Bathroom - Fitted with a white suite to include a bath, a low-level WC, and a basin. The walls are finished with light blue tiles, the floor is laid with black linoleum, and there is a window to the rear.
