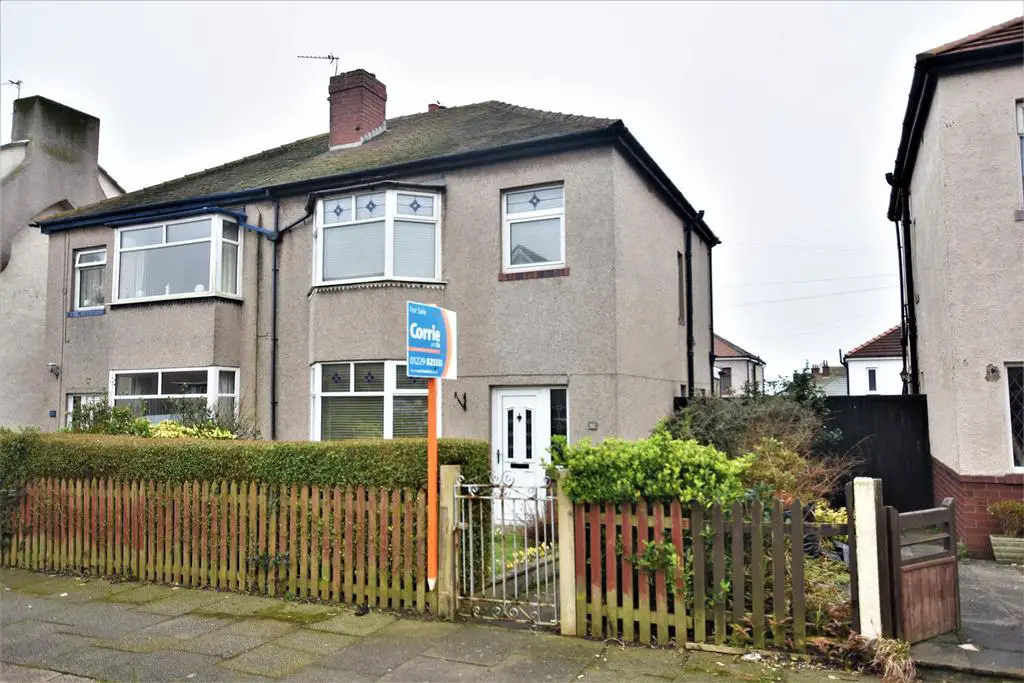
House For Sale £180,000
An ideal family home situated in a popular and convenient location close to schools and bus routes. This is a spacious property which requires some modernisation and boasts original features. It benefits from having gardens to the front and rear as well as a detached garage.
As you approach the property there is an enclosed front garden with lawn and hedges and pathway to the front door.
Upon entering the property you arrive into the hallway which provides access to the staircase, living room, dining room, kitchen and WC. The living room has neutral painted walls and boasts a bay window. The dining room has been neutrally decorated with painted walls and carpeting it also boasts a feature fire place with white gloss hearth and wood effect surround. The kitchen has been fitted with wall and base units with wood effect work surfaces and has space for freestanding appliances. The WC has been fitted with a low level flush WC and wall hung wash hand basin.
To the first floor there are three bedrooms a bathroom and a separate WC. The first double bedroom is situated to the front aspect of the property and boasts picture rails and a bay window. The second double bedroom also boasts picture rails and has been fitted with grey carpeting and built in wardrobes. The third bedroom is situated to the front aspect and has been fitted with carpeting. The bathroom has been fitted with a two piece suite comprising of a bath with over bath electric shower attachment and a vanity sink.
To the rear of the property there is a garden with lawn and patio areas. There is also access to the detached garage and a gate which provides access into the backstreet.
Hallway -
Living Room - 4.14 x 3.86 (13'6" x 12'7" ) -
Dining Room - 3.65 x 3.66 (11'11" x 12'0" ) -
Kitchen - 3.66 x 2.37 (12'0" x 7'9" ) -
Ground Floor Wc - 1.24 x 0.72 (4'0" x 2'4" ) -
Bedroom One - 4.15 x 3.44 (13'7" x 11'3" ) -
Bedroom Two - 3.66 x 3.42 (12'0" x 11'2" ) -
Bedroom Three - 2.22 x 2.13 (7'3" x 6'11") -
Bathroom - 1.64 x 2.20 (5'4" x 7'2" ) -
Separate Wc -
Detached Garage -
Additional Information - Combo boiler (Glow Worm 3 30c) fitted in November 22 with a 10 year guarantee.
As you approach the property there is an enclosed front garden with lawn and hedges and pathway to the front door.
Upon entering the property you arrive into the hallway which provides access to the staircase, living room, dining room, kitchen and WC. The living room has neutral painted walls and boasts a bay window. The dining room has been neutrally decorated with painted walls and carpeting it also boasts a feature fire place with white gloss hearth and wood effect surround. The kitchen has been fitted with wall and base units with wood effect work surfaces and has space for freestanding appliances. The WC has been fitted with a low level flush WC and wall hung wash hand basin.
To the first floor there are three bedrooms a bathroom and a separate WC. The first double bedroom is situated to the front aspect of the property and boasts picture rails and a bay window. The second double bedroom also boasts picture rails and has been fitted with grey carpeting and built in wardrobes. The third bedroom is situated to the front aspect and has been fitted with carpeting. The bathroom has been fitted with a two piece suite comprising of a bath with over bath electric shower attachment and a vanity sink.
To the rear of the property there is a garden with lawn and patio areas. There is also access to the detached garage and a gate which provides access into the backstreet.
Hallway -
Living Room - 4.14 x 3.86 (13'6" x 12'7" ) -
Dining Room - 3.65 x 3.66 (11'11" x 12'0" ) -
Kitchen - 3.66 x 2.37 (12'0" x 7'9" ) -
Ground Floor Wc - 1.24 x 0.72 (4'0" x 2'4" ) -
Bedroom One - 4.15 x 3.44 (13'7" x 11'3" ) -
Bedroom Two - 3.66 x 3.42 (12'0" x 11'2" ) -
Bedroom Three - 2.22 x 2.13 (7'3" x 6'11") -
Bathroom - 1.64 x 2.20 (5'4" x 7'2" ) -
Separate Wc -
Detached Garage -
Additional Information - Combo boiler (Glow Worm 3 30c) fitted in November 22 with a 10 year guarantee.