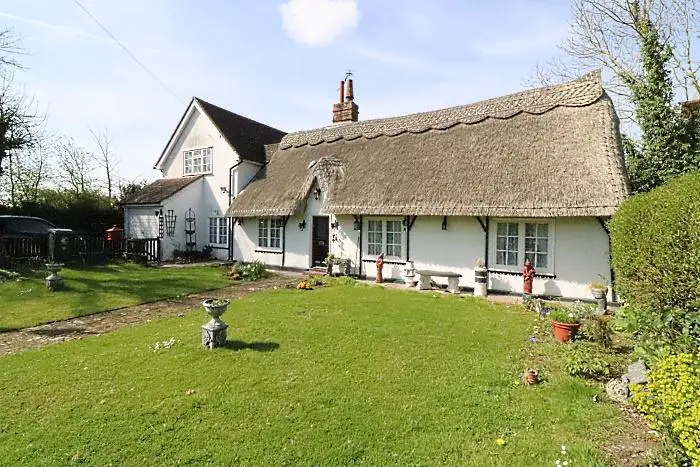
House For Sale £550,000
ENTRANCE HALL
SITTING ROOM 21'6" x 11'4" Dual aspect windows. Three radiators. decorative fireplace. Exposed timbers.
DINING ROOM 16' x 10' to maximum. Decorative fireplace. Heavy exposed timbers. Two radiators., windows to front aspect.
INNER HALL With door to rear garden. Radiator. Understair cupboards.
KITCHEN 12'2" x 9'6" With 1 ¼ bowl sink cupboards under. Base units, worktops, eye level cupboards. Part tiled walls. Oil fired boiler serving central heating. Exposed timbers. Window to rear aspect.
BATHROOM White suite comprising panelled bath spray attachment and mixer taps glazed screen. Pedestal wash hand basin. Tiled walls. Obscure glazed window.
SEPARATE W.C. With white low level w,c, Radiator. Obscure glazed window.
FIRST FLOOR LANDING Window to side aspect. Access to loft space.
BEDROOM 1 14'10" x 11' Window to front aspect. Radiator.
BEDROOM 2 14'9" X 7'10" Window to rer aspect. Radiator.
EXTERIOR
SMALL REAR GARDEN Laid to lawn with views over the church. paved patio area. Perimeter hedging. Side hedging. Side pedestrian access to both sides of the property.
ATTRACTIVE FRONT GARDENS Laid to lawn with flower beds and borders. Perimeter hedging. Sided gate.
INTEGRAL GARAGE With up and over doors. Additional parking to private drive for other vehicles.
Entrance Hall:
Sitting Room: 6.55m x 3.45m (21'6" x 11'4")
Dining Room: 4.88m x 3.05m (16' x 10')
Inner Hall:
Kitchen: 3.71m x 2.90m (12'2" x 9'6")
Bathroom:
Seperate W.C:
First Floor Landing:
Bedroom 1: 4.52m x 3.35m (14'10" x 11')
Bedroom 2: 4.50m x 2.39m (14'9" x 7'10")
SITTING ROOM 21'6" x 11'4" Dual aspect windows. Three radiators. decorative fireplace. Exposed timbers.
DINING ROOM 16' x 10' to maximum. Decorative fireplace. Heavy exposed timbers. Two radiators., windows to front aspect.
INNER HALL With door to rear garden. Radiator. Understair cupboards.
KITCHEN 12'2" x 9'6" With 1 ¼ bowl sink cupboards under. Base units, worktops, eye level cupboards. Part tiled walls. Oil fired boiler serving central heating. Exposed timbers. Window to rear aspect.
BATHROOM White suite comprising panelled bath spray attachment and mixer taps glazed screen. Pedestal wash hand basin. Tiled walls. Obscure glazed window.
SEPARATE W.C. With white low level w,c, Radiator. Obscure glazed window.
FIRST FLOOR LANDING Window to side aspect. Access to loft space.
BEDROOM 1 14'10" x 11' Window to front aspect. Radiator.
BEDROOM 2 14'9" X 7'10" Window to rer aspect. Radiator.
EXTERIOR
SMALL REAR GARDEN Laid to lawn with views over the church. paved patio area. Perimeter hedging. Side hedging. Side pedestrian access to both sides of the property.
ATTRACTIVE FRONT GARDENS Laid to lawn with flower beds and borders. Perimeter hedging. Sided gate.
INTEGRAL GARAGE With up and over doors. Additional parking to private drive for other vehicles.
Entrance Hall:
Sitting Room: 6.55m x 3.45m (21'6" x 11'4")
Dining Room: 4.88m x 3.05m (16' x 10')
Inner Hall:
Kitchen: 3.71m x 2.90m (12'2" x 9'6")
Bathroom:
Seperate W.C:
First Floor Landing:
Bedroom 1: 4.52m x 3.35m (14'10" x 11')
Bedroom 2: 4.50m x 2.39m (14'9" x 7'10")
