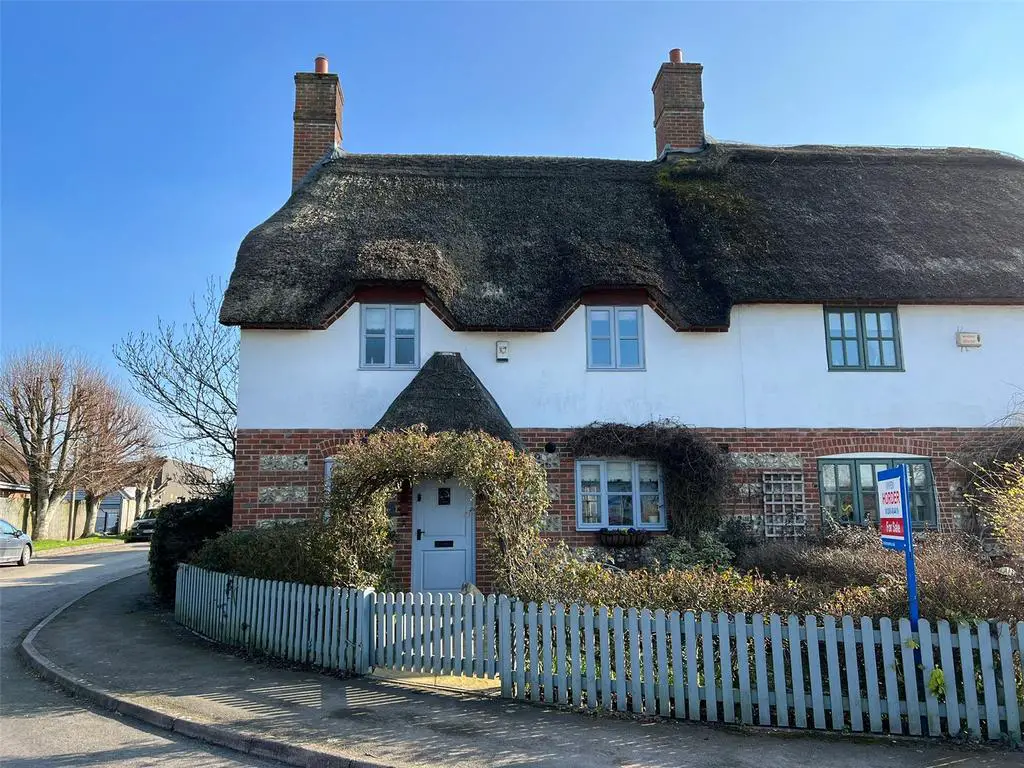
House For Sale £400,000
A delightful 3 bedroom end of terrace cottage style house offering superbly presented accommodation, located on the very outskirts of this popular village, close to the Dorset Trail Way.
Features include:
* Double Glazed Sealed unit Windows
* Gas Fired Central Heating
* Contemporary style Kitchen with built in
appliances.
* En-Suite to Principal Bedroom
* White Bathroom Suite
* Painted latch & Brace Doors
* New bathroom, Kitchen & Cloakroom
* Attractive South East facing rear Garden
* Garage & Allocated off Road Parking
* Close to Countryside and Trailway
Accommodation see floorplan
This attractive cottage style property, consturcted approximately 16 years ago replicates a traditional Dorset thatched cottage with rendered brick & flint elevations, complimented by the interior being tastefully decorated offering an excellent open plan living space with the particularly impressive Kitchen/Dining room which extends through to the lounge.
On entering the property you are greeted by the Entrance Hall, with stairs leading to first floor. Cloakroom, with vanity wash hand basin, set on a plinth extending to a low level W.C with a concealed cistern. Polished tiled flooring further compliments the room.
The Open Plan Kitchen/Dining room is one of the stand out features of this property, with a front facing window and French doors leading to the rear garden. There is an extensive range of high gloss fronted base and wall units, as well as matching tall larder cupboards, complimented by worksurfaces and upstands. The Single drainer sink sits below the window and built in appliances include an AEG 4 ring induction hob, electric fan assisted oven and grill, integral fridge/freezer, dishwasher and washing machine, with matching doors.
A square arch leads through to the lounge with French doors and windows overlooking the rear garden, a living flame gas fire set in a Victorian Style fireplace which creates the focal point of the room.
On the first floor landing is the access to roof space and a useful linen cupboard. All 3 bedrooms are of a good size with the Principal Bedroom benefitting from extensive built in wardrobes with full length mirrored sliding doors. The EN-SUITE SHOWER ROOM comprises the fully tiled oversized shower enclosure with glazed sliding doors. pedestal wash hand basin, Low level W.C and tiled flooring.
Servicing the remaining Bedrooms is the family bathroom, comprising a contemporary white suite with panelled bath, pedestal wash hand basin and Low level W.C. , all complimented by tiled splashbacks.
OUTSIDE:
The property is approached via the Rose arch leading to the front garden, which is laid to lawn with shrub beds and partially bounded by picket style fencing. To the rear there is the allocated off road parking space and single garage with light and power with a pitched roof offering eaves storage. The cottage can be approached from the parking area through a pedestrian gate into the rear garden. This well maintained garden is bounded by fencing and walling offering an excellent space to enjoy the sunshine during the summer months.
Features include:
* Double Glazed Sealed unit Windows
* Gas Fired Central Heating
* Contemporary style Kitchen with built in
appliances.
* En-Suite to Principal Bedroom
* White Bathroom Suite
* Painted latch & Brace Doors
* New bathroom, Kitchen & Cloakroom
* Attractive South East facing rear Garden
* Garage & Allocated off Road Parking
* Close to Countryside and Trailway
Accommodation see floorplan
This attractive cottage style property, consturcted approximately 16 years ago replicates a traditional Dorset thatched cottage with rendered brick & flint elevations, complimented by the interior being tastefully decorated offering an excellent open plan living space with the particularly impressive Kitchen/Dining room which extends through to the lounge.
On entering the property you are greeted by the Entrance Hall, with stairs leading to first floor. Cloakroom, with vanity wash hand basin, set on a plinth extending to a low level W.C with a concealed cistern. Polished tiled flooring further compliments the room.
The Open Plan Kitchen/Dining room is one of the stand out features of this property, with a front facing window and French doors leading to the rear garden. There is an extensive range of high gloss fronted base and wall units, as well as matching tall larder cupboards, complimented by worksurfaces and upstands. The Single drainer sink sits below the window and built in appliances include an AEG 4 ring induction hob, electric fan assisted oven and grill, integral fridge/freezer, dishwasher and washing machine, with matching doors.
A square arch leads through to the lounge with French doors and windows overlooking the rear garden, a living flame gas fire set in a Victorian Style fireplace which creates the focal point of the room.
On the first floor landing is the access to roof space and a useful linen cupboard. All 3 bedrooms are of a good size with the Principal Bedroom benefitting from extensive built in wardrobes with full length mirrored sliding doors. The EN-SUITE SHOWER ROOM comprises the fully tiled oversized shower enclosure with glazed sliding doors. pedestal wash hand basin, Low level W.C and tiled flooring.
Servicing the remaining Bedrooms is the family bathroom, comprising a contemporary white suite with panelled bath, pedestal wash hand basin and Low level W.C. , all complimented by tiled splashbacks.
OUTSIDE:
The property is approached via the Rose arch leading to the front garden, which is laid to lawn with shrub beds and partially bounded by picket style fencing. To the rear there is the allocated off road parking space and single garage with light and power with a pitched roof offering eaves storage. The cottage can be approached from the parking area through a pedestrian gate into the rear garden. This well maintained garden is bounded by fencing and walling offering an excellent space to enjoy the sunshine during the summer months.
