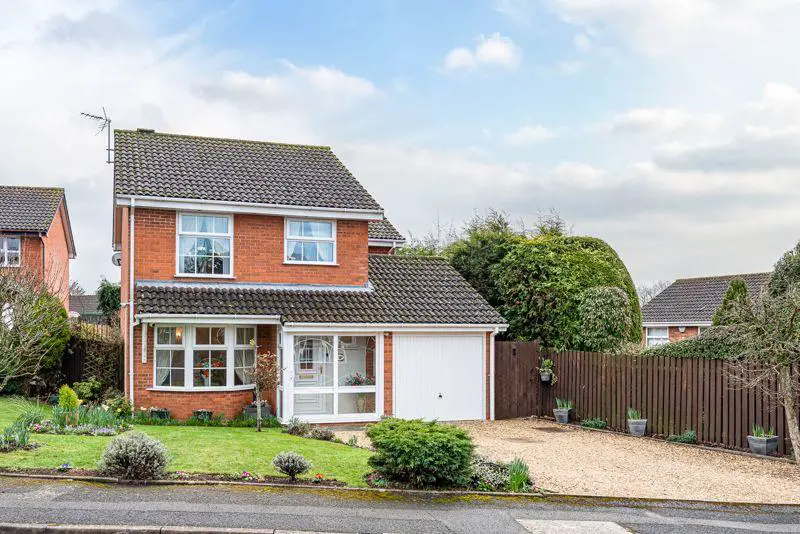
House For Sale £375,000
Offered with no onward chain is this immaculately presented and deceptively spacious, three bedroom detached family home; situated within a highly desirable cul-de-sac location of Webheath, Redditch, where properties seldom become available.
The house occupies a generous corner position, approached via a driveway for parking two cars, large wrap around lawn with well stocked planted beds, and an enclosed porch leading to the front door.
Once inside the welcoming interior briefly comprises: Entrance hallway giving off to a ground floor guest W/C; lounge featuring a bay window to the front aspect and gas fireplace with surround; generous formal dining room enjoying French doors out to the rear gardens and access to the conservatory; stylish re-fitted kitchen offering integrated mid-height oven, built in slimline dishwasher, and gas hob; and a integral door through to the garage which benefits from fitted electrical sockets, lighting, and a fitted loft ladder for access to storage space above.
Rising upstairs the first-floor landing has doors radiating off to: Double bedrooms one and two, both with fitted wardrobe storage; good sized bedroom three; and an extended family bathroom suite, boasting large walk in double shower, separate bathtub, and bidet.
At the rear of the property is an extremely well maintained garden with laid lawn, various shrubs, a feature pond, a relaxing seating area and timber fencing to boundaries.
Further benefits include: gas fired central heating, double glazing, recently refitted carpets, external sensor lighting, CCTV system, and a boarded loft space with pull down ladder and lighting.
Well placed in a prime position within a quiet cul-de-sac location in Webheath, there is easy access to a well-regarded local schools, shops, and amenities. Redditch Town Centre is a short ride away boasting an assortment of further amenities including shops, restaurants, and a cinema, along with the local bus and railway stations. It is also conveniently placed to access national motorway networks (M5 and M42).
Porch - 2' 0'' x 7' 0'' (0.61m x 2.13m)
Entrance Hallway
Ground Floor Guest W/C
Lounge - 16' 6'' max into bay x 12' 5'' max (5.03m x 3.78m)
Dining Room - 10' 2'' x 15' 9'' (3.10m x 4.80m)
Conservatory - 7' 2'' x 7' 7'' (2.18m x 2.31m)
Kitchen - 11' 0'' x 7' 3'' (3.35m x 2.21m)
Garage - 18' 4'' x 8' 3'' (5.58m x 2.51m)
First Floor Landing
Bedroom One - 12' 5'' min to front of wardrobe x 8' 4'' max (3.78m x 2.54m)
Bedroom Two - 10' 1'' x 11' 0'' (3.07m x 3.35m) both max
Bedroom Three - 9' 4'' x 7' 2'' (2.84m x 2.18m)
Family Bathroom - 8' 5'' x 12' 10'' (2.56m x 3.91m) both max
Council Tax Band: D
Tenure: Freehold