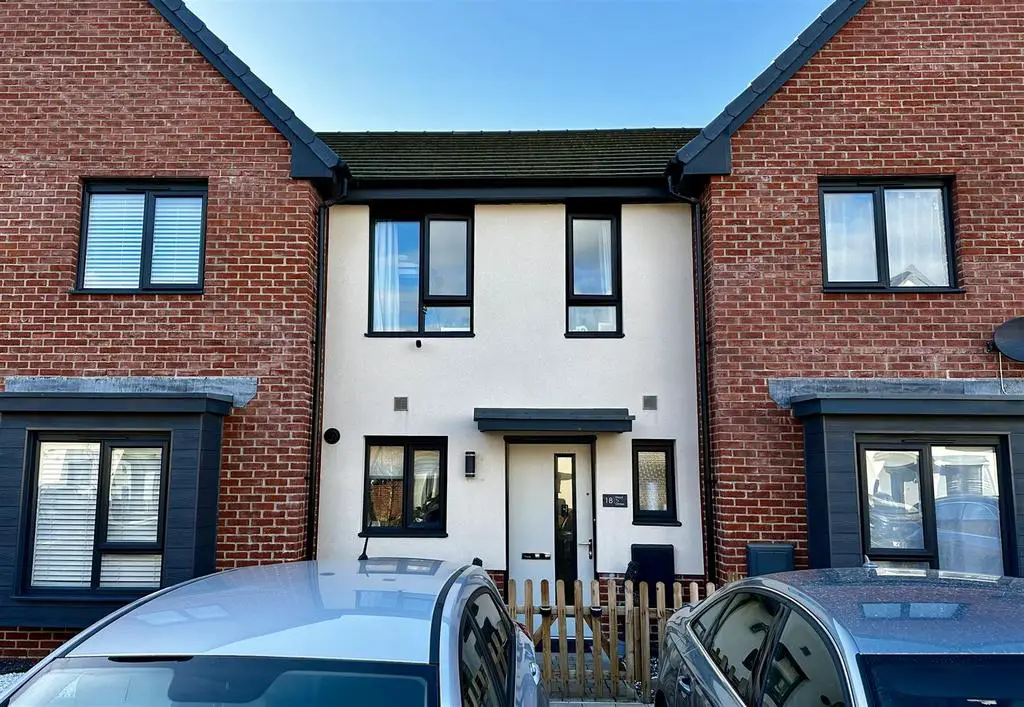
House For Sale £234,950
This beautifully presented modern mid link property situated on the highly desirable Waterfront development in now available with KNIGHTS. It is within easy access of supermarkets, retail park, train station, doctors' surgery, Barry Island and other amenities now in progress. New Welsh school nearby, as well as multiple play parks.
Accommodation briefly comprising; Entrance hallway. Downstairs w/c. Kitchen. Living room. Two double bedrooms and family bathroom to the first floor. UPVC double glazing. Gas central heating via combination boiler. Enclosed garden. Allocated parking bay. EPC rating: B.
Entrance - Via composite door with obscure glass panel leading into;
Hallway - Stairs rising to first floor landing. Radiator. Marble effect tiling to floor. Doors off to all rooms and open to;
Kitchen - 3.20m x 1.85m (10'6" x 6'1") - UPVC double glazed window to the front elevation. Range of wall and base units with worktops over. Wall mounted combination boiler concealed in matching wall unit. Stainless steel one and a half bowl sink and drainer with mixer tap over. Oven with four ring gas hob and extractor fan above. Room and plumbing for washing machine. Room for upright fridge/freezer. Continuation of the marble effect tiles to floor.
Living Room - 3.96m x 3.73m (13'0" x 12'3" ) - UPVC double glazed patio doors to the rear elevation with matching glass panels to the sides. Picture rail. Storage cupboard. Radiator. Fitted carpet.
W/C - UPVC double glazed obscure window to the front elevation. Low level w/c. Pedestal wash hand basin with mixer tap over. Radiator. Marble effect tiling to floor.
First Floor Landing - Access to loft space which is part boarded. Smoke detector. Radiator. Fitted carpet. Doors off to all rooms.
Bedroom One - 3.30m x 2.57m (10'10" x 8'5") - Two UPVC double glazed windows to the front elevation. Decorative panelling to one wall. Built in wardrobes with hanging space and shelving. Built in storage cupboard. Radiator. Fitted carpet.
Bedroom Two - 3.73m x 2.21m (12'3" x 7'3") - UPVC double glazed window to the rear elevation. Radiator. Fitted carpet.
Bathroom - 1.91m x 1.85m (6'3" x 6'1" ) - Tiling to splash back areas and to dado height. Three piece suite comprising; panel bath with mixer tap and shower attachment over, pedestal wash hand basin with mixer tap over and low level w/c. Marble effect tiling to floor.
Outside Rear - Enclosed in timber fencing. Timber gate to the rear giving access to lane. Mainly laid with patio slabs. Timber shed.
Outside Front -
Accommodation briefly comprising; Entrance hallway. Downstairs w/c. Kitchen. Living room. Two double bedrooms and family bathroom to the first floor. UPVC double glazing. Gas central heating via combination boiler. Enclosed garden. Allocated parking bay. EPC rating: B.
Entrance - Via composite door with obscure glass panel leading into;
Hallway - Stairs rising to first floor landing. Radiator. Marble effect tiling to floor. Doors off to all rooms and open to;
Kitchen - 3.20m x 1.85m (10'6" x 6'1") - UPVC double glazed window to the front elevation. Range of wall and base units with worktops over. Wall mounted combination boiler concealed in matching wall unit. Stainless steel one and a half bowl sink and drainer with mixer tap over. Oven with four ring gas hob and extractor fan above. Room and plumbing for washing machine. Room for upright fridge/freezer. Continuation of the marble effect tiles to floor.
Living Room - 3.96m x 3.73m (13'0" x 12'3" ) - UPVC double glazed patio doors to the rear elevation with matching glass panels to the sides. Picture rail. Storage cupboard. Radiator. Fitted carpet.
W/C - UPVC double glazed obscure window to the front elevation. Low level w/c. Pedestal wash hand basin with mixer tap over. Radiator. Marble effect tiling to floor.
First Floor Landing - Access to loft space which is part boarded. Smoke detector. Radiator. Fitted carpet. Doors off to all rooms.
Bedroom One - 3.30m x 2.57m (10'10" x 8'5") - Two UPVC double glazed windows to the front elevation. Decorative panelling to one wall. Built in wardrobes with hanging space and shelving. Built in storage cupboard. Radiator. Fitted carpet.
Bedroom Two - 3.73m x 2.21m (12'3" x 7'3") - UPVC double glazed window to the rear elevation. Radiator. Fitted carpet.
Bathroom - 1.91m x 1.85m (6'3" x 6'1" ) - Tiling to splash back areas and to dado height. Three piece suite comprising; panel bath with mixer tap and shower attachment over, pedestal wash hand basin with mixer tap over and low level w/c. Marble effect tiling to floor.
Outside Rear - Enclosed in timber fencing. Timber gate to the rear giving access to lane. Mainly laid with patio slabs. Timber shed.
Outside Front -
