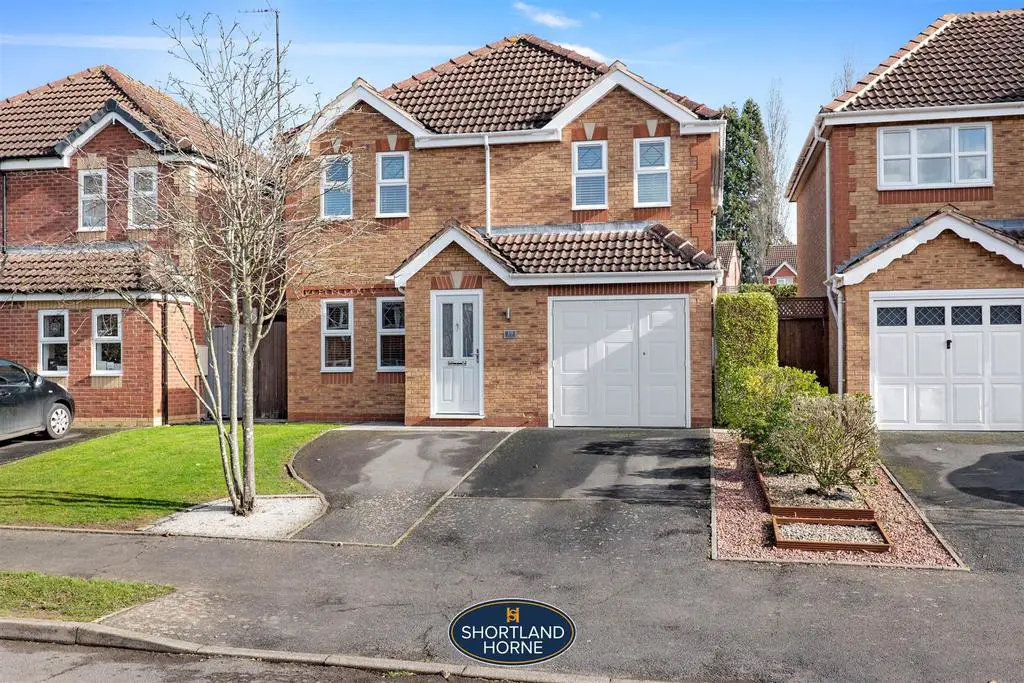
House For Sale £599,950
VIDEO TOUR AVAILABLEA beautifully presented four bedroom detached family home set in the sought after location of Raglan Grove within walking distance to Kenilworth School, the new Kenilworth School, Park Hill primary school and local shops and amenities.
Briefly the downstairs accommodation comprises of; hallway with under stair storage cupboards, study space and cloakroom with Engineered oak flooring throughout. The cloakroom benefits from a recently fitted white low-level WC and vanity sink unit. Leading on from this is the living room with feature fireplace leading you through to the extended dining room with bi fold doors taking you out to the garden. The extended and bespoke high-quality kitchen complete with Siemens integrated appliances is the main feature of the property. Siemens appliances include Combined single oven, grill and microwave, double oven and grill, warming drawer, dishwasher, washing machine, larder fridge, freezer, induction hob and double extractor hood. Other appliances include: Quooker hot tap, Candy Smart Touch 7kg condenser dryer, 12 bottle wine cooler and a Range of high gloss wall and base units with contrasting wooden finish storage and display cabinets, Quartz work surfaces, breakfast bar and LED lighting to underside of wall units and base plinths.
On the first floor there are four spacious bedroom all with fitted wardrobes and a Re-fitted family bathroom complete with 'P' shaped bath, rainfall shower, vanity sink unit with waterfall tap, and low-level, soft close WC. The master bedroom benefits from an en-suite Re-fitted with 900 x 900 corner shower enclosure and MIRA electric shower, pedestal sink and WC. There is also a loft space with fully boarded storage space.
Outside the rear garden has been landscaped to provide a super entertainment space with tiered paved patio areas and a lawned area and is fully enclosed. To the front there is a tarmacadam driveway providing off road parking leading to an integral garage.
Ground Floor -
Hallway -
Living Room - 3.98 x 4.37 (13'0" x 14'4") -
Dining Room - 2.51 x 4.37 (8'2" x 14'4") -
Kitchen/Diner - 6.94 x 2.50 (22'9" x 8'2") -
Study - 2.67 x 2.50 (8'9" x 8'2") -
W/C -
First Floor -
Bedroom One - 3.28m x 4.22m (10'9" x 13'10) -
En Suite - 1.61 x 1.67 (5'3" x 5'5") -
Bedroom Two - 2.27 x 4.45 (7'5" x 14'7") -
Bedroom Three - 3.82 x 2.65 (12'6" x 8'8") -
Bedroom Four - 3.81 x 2.43 (12'5" x 7'11") -
Bathroom - 1.98 x 2.50 (6'5" x 8'2") -
Garage - 4.96 x 2.49 (16'3" x 8'2") -
Briefly the downstairs accommodation comprises of; hallway with under stair storage cupboards, study space and cloakroom with Engineered oak flooring throughout. The cloakroom benefits from a recently fitted white low-level WC and vanity sink unit. Leading on from this is the living room with feature fireplace leading you through to the extended dining room with bi fold doors taking you out to the garden. The extended and bespoke high-quality kitchen complete with Siemens integrated appliances is the main feature of the property. Siemens appliances include Combined single oven, grill and microwave, double oven and grill, warming drawer, dishwasher, washing machine, larder fridge, freezer, induction hob and double extractor hood. Other appliances include: Quooker hot tap, Candy Smart Touch 7kg condenser dryer, 12 bottle wine cooler and a Range of high gloss wall and base units with contrasting wooden finish storage and display cabinets, Quartz work surfaces, breakfast bar and LED lighting to underside of wall units and base plinths.
On the first floor there are four spacious bedroom all with fitted wardrobes and a Re-fitted family bathroom complete with 'P' shaped bath, rainfall shower, vanity sink unit with waterfall tap, and low-level, soft close WC. The master bedroom benefits from an en-suite Re-fitted with 900 x 900 corner shower enclosure and MIRA electric shower, pedestal sink and WC. There is also a loft space with fully boarded storage space.
Outside the rear garden has been landscaped to provide a super entertainment space with tiered paved patio areas and a lawned area and is fully enclosed. To the front there is a tarmacadam driveway providing off road parking leading to an integral garage.
Ground Floor -
Hallway -
Living Room - 3.98 x 4.37 (13'0" x 14'4") -
Dining Room - 2.51 x 4.37 (8'2" x 14'4") -
Kitchen/Diner - 6.94 x 2.50 (22'9" x 8'2") -
Study - 2.67 x 2.50 (8'9" x 8'2") -
W/C -
First Floor -
Bedroom One - 3.28m x 4.22m (10'9" x 13'10) -
En Suite - 1.61 x 1.67 (5'3" x 5'5") -
Bedroom Two - 2.27 x 4.45 (7'5" x 14'7") -
Bedroom Three - 3.82 x 2.65 (12'6" x 8'8") -
Bedroom Four - 3.81 x 2.43 (12'5" x 7'11") -
Bathroom - 1.98 x 2.50 (6'5" x 8'2") -
Garage - 4.96 x 2.49 (16'3" x 8'2") -
Houses For Sale Raglan Grove
Houses For Sale Kew Close
Houses For Sale Nason Grove
Houses For Sale Hodnet Close
Houses For Sale Keeling Road
Houses For Sale Pencraig Close
Houses For Sale Parkfield Drive
Houses For Sale Leys Lane
Houses For Sale Beech Drive
Houses For Sale Allitt Grove
Houses For Sale Rawnsley Drive
Houses For Sale Ilam Park
Houses For Sale Kew Close
Houses For Sale Nason Grove
Houses For Sale Hodnet Close
Houses For Sale Keeling Road
Houses For Sale Pencraig Close
Houses For Sale Parkfield Drive
Houses For Sale Leys Lane
Houses For Sale Beech Drive
Houses For Sale Allitt Grove
Houses For Sale Rawnsley Drive
Houses For Sale Ilam Park