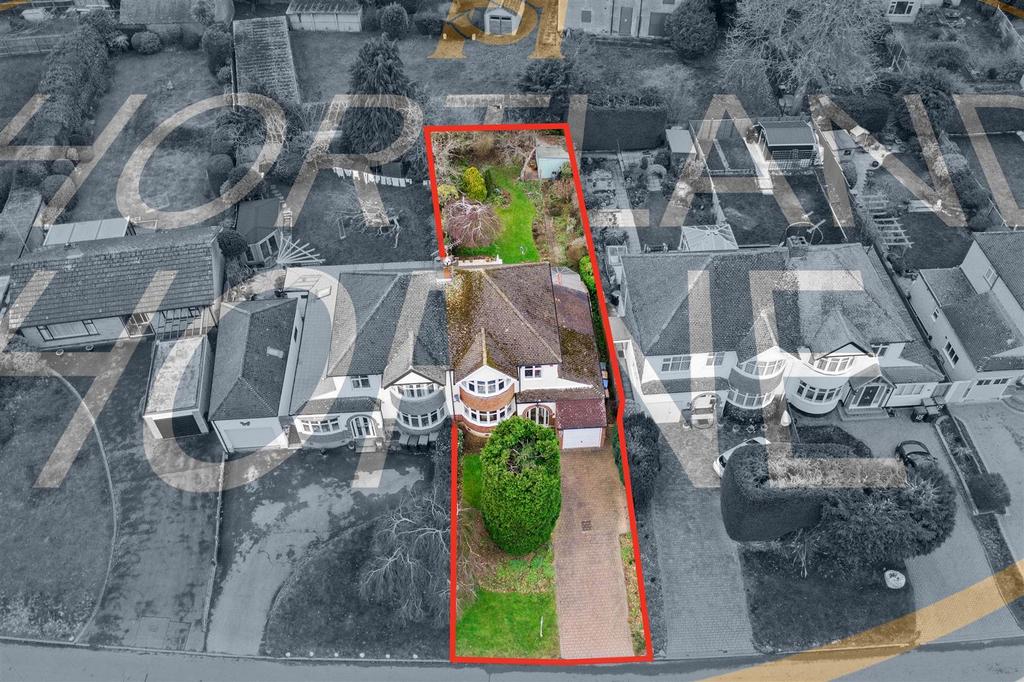
House For Sale £410,000
A fantastic opportunity to purchase a traditional three bedroom semi-detached family home WITH NO UPWARD CHAIN, situated in the sought after location of Cannon Hill Road just off the Kenilworth Road. This property is ideally situated within easy reach of Warwick University, Coventry City Centre, Coventry Railway Station, good local schools and local amenities.
Briefly this family home comprises of a storm porch, an entrance hallway leading through to a spacious living room, separate dining room, a fully fitted kitchen with access to a useful Utility, a W/C and a lovely conservatory overlooking the garden.
On the first floor you will find a family bathroom and three bedrooms, two in which are double bedrooms both featuring built in wardrobes and a single bedroom completes the first floor.
Externally the property boasts both front and rear gardens, to the front is a block paved driveway with parking for multiple cars and access to the garage. The rear garden is well established and private.
The property also benefits from gas central heating and double glazing throughout
Location:
Cannon Hill Road is located close to the Kenilworth Road and A45 Fletchamstead Highway. It is close to both the Memorial Park and Finham Park school on the south side of Coventry.
Close access to the A45 leads onto the areas network of commuter roads, with Kenilworth, Leamington, Warwick, Coventry, Solihull and Birmingham all being within easy commuter distance.
There are many local amenities including Cannon Park shopping centre, pubs/eateries, convenience stores plus Finham, Hearsall and Kenilworth Golf Clubs. Warwick University and Westwood Heath Business Park are just a few minutes drive away.
Ground Floor -
Entrance Porch -
Hallway -
Living Room - 4.80m x 3.78m (15'9 x 12'5) -
Dining Room - 3.71m x 3.30m (12'2 x 10'10) -
Kitchen - 3.33m x 5.16m (10'11 x 16'11) -
Conservatory - 3.20m x 2.67m (10'6 x 8'9) -
Utility - 1.55m x 1.68m (5'1 x 5'6) -
W/C -
First Floor -
Bedroom One - 4.78m x 3.63m (15'8 x 11'11) -
Bedroom Two - 3.73m x 3.30m (12'3 x 10'10) -
Bedroom Three - 2.06m x 2.11m (6'9 x 6'11) -
Bathroom - 2.06m x 2.11m (6'9 x 6'11) -
Briefly this family home comprises of a storm porch, an entrance hallway leading through to a spacious living room, separate dining room, a fully fitted kitchen with access to a useful Utility, a W/C and a lovely conservatory overlooking the garden.
On the first floor you will find a family bathroom and three bedrooms, two in which are double bedrooms both featuring built in wardrobes and a single bedroom completes the first floor.
Externally the property boasts both front and rear gardens, to the front is a block paved driveway with parking for multiple cars and access to the garage. The rear garden is well established and private.
The property also benefits from gas central heating and double glazing throughout
Location:
Cannon Hill Road is located close to the Kenilworth Road and A45 Fletchamstead Highway. It is close to both the Memorial Park and Finham Park school on the south side of Coventry.
Close access to the A45 leads onto the areas network of commuter roads, with Kenilworth, Leamington, Warwick, Coventry, Solihull and Birmingham all being within easy commuter distance.
There are many local amenities including Cannon Park shopping centre, pubs/eateries, convenience stores plus Finham, Hearsall and Kenilworth Golf Clubs. Warwick University and Westwood Heath Business Park are just a few minutes drive away.
Ground Floor -
Entrance Porch -
Hallway -
Living Room - 4.80m x 3.78m (15'9 x 12'5) -
Dining Room - 3.71m x 3.30m (12'2 x 10'10) -
Kitchen - 3.33m x 5.16m (10'11 x 16'11) -
Conservatory - 3.20m x 2.67m (10'6 x 8'9) -
Utility - 1.55m x 1.68m (5'1 x 5'6) -
W/C -
First Floor -
Bedroom One - 4.78m x 3.63m (15'8 x 11'11) -
Bedroom Two - 3.73m x 3.30m (12'3 x 10'10) -
Bedroom Three - 2.06m x 2.11m (6'9 x 6'11) -
Bathroom - 2.06m x 2.11m (6'9 x 6'11) -