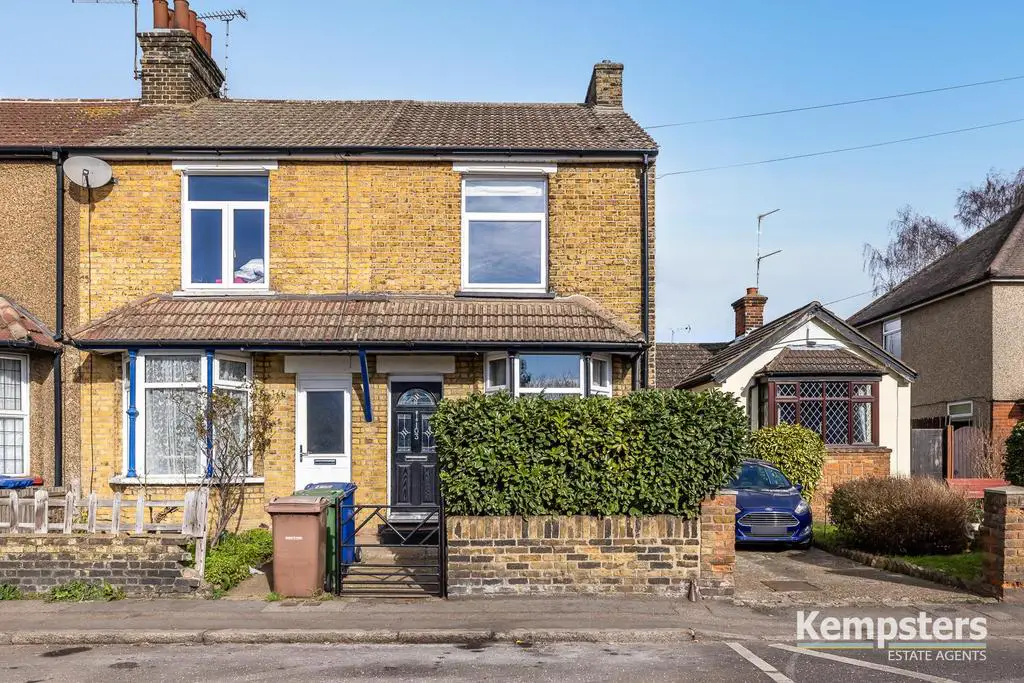
House For Sale £290,000
This lovely two bedroomed end of terrace house has a really homely feel and is situated in the much sought after location of Little Thurrock. The property has been well maintained throughout and features include two receptions, fitted kitchen, lean to/utility, stylish bathroom and approx 50' rear garden.
Entrance - Door to:
Lounge - 3.58m x 3.48m (into bay) (11'9 x 11'5 (into bay)) - Double glazed bay window to front, smooth plastered ceiling with ornate coving, picture rail, feature fireplace, radiator, power points, hardwood floor.
Inner Lobby - Textured ceiling, built-in under stairs storage cupboard, tiled floor.
Dining Room - 3.58m x 2.90m (11'9 x 9'6) - Open doorway through to kitchen, multi paned door into lean to, smooth plastered ceiling with ornate coving, feature fireplace, door giving access to first floor, power points, tiled floor.
Kitchen - 2.72m x 2.03m (8'11 x 6'8) - Window to side, textured ceiling, range of base and eye level units with contrasting work surfaces, inset single drainer sink unit, integrated double oven, hob and concealed extractor, large built-in storage cupboard, partly tiled walls, power points, vinyl flooring.
Lean To - 3.48m x 1.37m (11'5 x 4'6) - Double glazed door leads to rear garden, ample appliance spaces, plumbing for washing machine, power points, tiled floor.
First Floor Landing - Coved ceiling, laminate floor.
Bedroom One - 3.56m x 2.87m (11'8 x 9'5) - Double glazed window to front, smooth plastered ceiling with ornate coving, feature Victorian fireplace, built-in storage cupboard with fitted ladder leading to loft space, radiator, power points, hardwood floor.
Bedroom Two - 3.56m x 2.87m (11'8 x 9'5) - Double glazed window to rear, smooth plastered ceiling with ornate coving, feature fireplace, built-in wardrobe, fitted chest of drawer unit with display shelving above, radiator, power points, hardwood floor.
Bathroom - 3.45m x 1.98m (11'4 x 6'6) - Opaque double glazed window to rear, smooth plastered ceiling, suite comprising bath with independent shower unit above, shower screen, pedestal wash hand basin and low flush toilet, built-in cupboard housing gas central heating boiler, heated towel rail, tiled walls, laminate floor.
Rear Garden - Low maintenance, laid with shingle and raised shrub borders, outside tap, large timber shed, secluded seating area at rear with mature shrubs.
Front Garden - With wall and hedge surround.
Council Tax - Band C
Entrance - Door to:
Lounge - 3.58m x 3.48m (into bay) (11'9 x 11'5 (into bay)) - Double glazed bay window to front, smooth plastered ceiling with ornate coving, picture rail, feature fireplace, radiator, power points, hardwood floor.
Inner Lobby - Textured ceiling, built-in under stairs storage cupboard, tiled floor.
Dining Room - 3.58m x 2.90m (11'9 x 9'6) - Open doorway through to kitchen, multi paned door into lean to, smooth plastered ceiling with ornate coving, feature fireplace, door giving access to first floor, power points, tiled floor.
Kitchen - 2.72m x 2.03m (8'11 x 6'8) - Window to side, textured ceiling, range of base and eye level units with contrasting work surfaces, inset single drainer sink unit, integrated double oven, hob and concealed extractor, large built-in storage cupboard, partly tiled walls, power points, vinyl flooring.
Lean To - 3.48m x 1.37m (11'5 x 4'6) - Double glazed door leads to rear garden, ample appliance spaces, plumbing for washing machine, power points, tiled floor.
First Floor Landing - Coved ceiling, laminate floor.
Bedroom One - 3.56m x 2.87m (11'8 x 9'5) - Double glazed window to front, smooth plastered ceiling with ornate coving, feature Victorian fireplace, built-in storage cupboard with fitted ladder leading to loft space, radiator, power points, hardwood floor.
Bedroom Two - 3.56m x 2.87m (11'8 x 9'5) - Double glazed window to rear, smooth plastered ceiling with ornate coving, feature fireplace, built-in wardrobe, fitted chest of drawer unit with display shelving above, radiator, power points, hardwood floor.
Bathroom - 3.45m x 1.98m (11'4 x 6'6) - Opaque double glazed window to rear, smooth plastered ceiling, suite comprising bath with independent shower unit above, shower screen, pedestal wash hand basin and low flush toilet, built-in cupboard housing gas central heating boiler, heated towel rail, tiled walls, laminate floor.
Rear Garden - Low maintenance, laid with shingle and raised shrub borders, outside tap, large timber shed, secluded seating area at rear with mature shrubs.
Front Garden - With wall and hedge surround.
Council Tax - Band C
