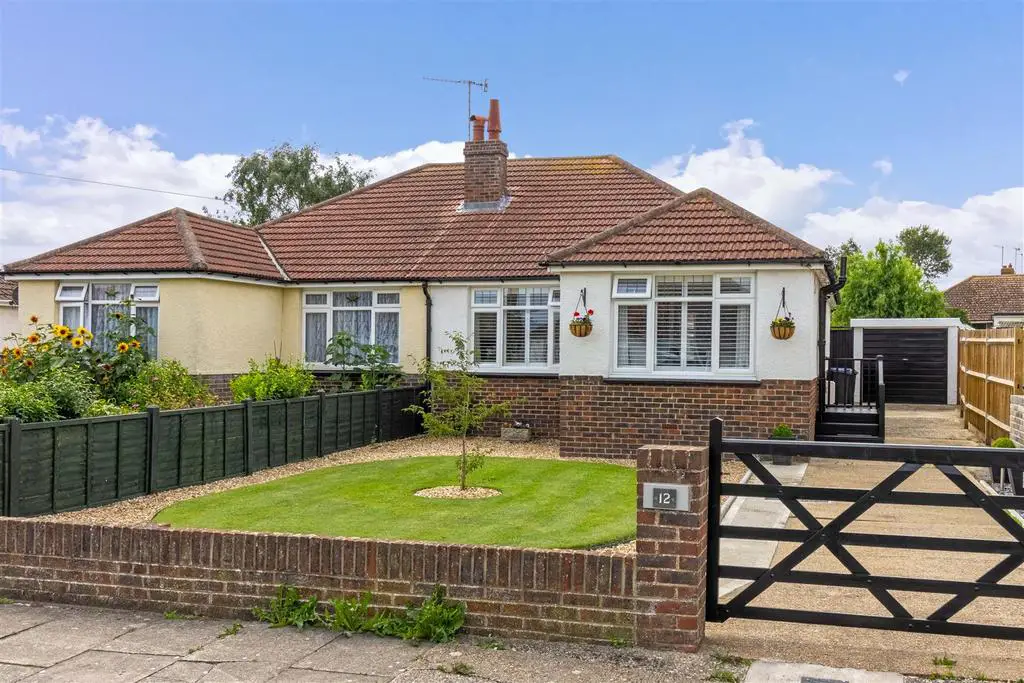
House For Sale £440,000
Robert Luff & Co are delighted to bring to market this incredibly well presented semi-detached bungalow, ideally located in a small residential Cul-de-sac just a short walk from Lancing village centre and mainline station. The generous accommodation comprises: Entrance hall, living room, dining room, fitted kitchen, garden room, master bedroom with ample wardrobe space, further double bedroom and modern bathroom. Outside, there is a beautiful, West facing rear garden, attractive, low maintenance front garden, gated driveway and a garage. VIEWING ESSENTIAL!!
Front Entrance Door To Side Aspect: -
Entrance Hall - Radiator, coved ceiling, loft access and electric meter.
Living Room - 4.57m x 3.28m (15'0 x 10'9) - Double glazed window to front aspect with fitted shutters, coved ceiling, feature electric fireplace and ceiling.
Kitchen - 2.44m x 2.13m (8'0 x 7'0) - Double glazed window to side aspect, range of fitted wall and base units with fitted work surface incorporating a stainless steel sink unit with mixer tap and drainer, space and plumbing for appliances, electric oven, gashob with extractor hood over, tiled splash backs and cupboard housing boiler.
Dining Room - 3.20m x 3.05m (10'6 x 10'0) - Double glazed windows and door to rear aspect, radiator and coved ceiling.
Garden Room - 5.66m x 2.44m (18'7 x 8'0) - Double glazed windows and french doors to rear aspect, wall lights.
Bedroom One - 4.27m x 3.28m up to wardrobes (14'0 x 10'9 up to w - Double glazed window to rear aspect, radiator, coved ceiling and fitted wardrobes.
Bedroom Two - 3.18m x 2.74m (10'5 x 9'0) - Double glazed windows to front and side aspect with fitted shutters, radiator.
Bathroom - Walk in shower enclosure, vanity wash hand basin with drawers under, radiator, tiled walls and double glazed window to side aspect.
West Facing Rear Garden - Decking area coming off the rear of the property, mainly laid to lawn with decorative and well maintained flower beds, further lawn area with rose garden, timber shed, greenhouse and fully fence enclosed.
Garage - 5.18m x 2.54m (17'0 x 8'4) - Window to side, up and over door, power and light, door to side.
The information provided about this property does not constitute or form any part of an offer or contract, nor may it be regarded as representations. All interested parties must verify accuracy and your solicitor must verify tenure/lease information, fixtures and fittings and, where the property has been extended/converted, planning/building regulation consents. All dimensions are approximate and quoted for guidance only as are floor plans which are not to scale and their accuracy cannot be confirmed. References to appliances and/or services does not imply that they are necessarily in working order or fit for the purpose.
Front Entrance Door To Side Aspect: -
Entrance Hall - Radiator, coved ceiling, loft access and electric meter.
Living Room - 4.57m x 3.28m (15'0 x 10'9) - Double glazed window to front aspect with fitted shutters, coved ceiling, feature electric fireplace and ceiling.
Kitchen - 2.44m x 2.13m (8'0 x 7'0) - Double glazed window to side aspect, range of fitted wall and base units with fitted work surface incorporating a stainless steel sink unit with mixer tap and drainer, space and plumbing for appliances, electric oven, gashob with extractor hood over, tiled splash backs and cupboard housing boiler.
Dining Room - 3.20m x 3.05m (10'6 x 10'0) - Double glazed windows and door to rear aspect, radiator and coved ceiling.
Garden Room - 5.66m x 2.44m (18'7 x 8'0) - Double glazed windows and french doors to rear aspect, wall lights.
Bedroom One - 4.27m x 3.28m up to wardrobes (14'0 x 10'9 up to w - Double glazed window to rear aspect, radiator, coved ceiling and fitted wardrobes.
Bedroom Two - 3.18m x 2.74m (10'5 x 9'0) - Double glazed windows to front and side aspect with fitted shutters, radiator.
Bathroom - Walk in shower enclosure, vanity wash hand basin with drawers under, radiator, tiled walls and double glazed window to side aspect.
West Facing Rear Garden - Decking area coming off the rear of the property, mainly laid to lawn with decorative and well maintained flower beds, further lawn area with rose garden, timber shed, greenhouse and fully fence enclosed.
Garage - 5.18m x 2.54m (17'0 x 8'4) - Window to side, up and over door, power and light, door to side.
The information provided about this property does not constitute or form any part of an offer or contract, nor may it be regarded as representations. All interested parties must verify accuracy and your solicitor must verify tenure/lease information, fixtures and fittings and, where the property has been extended/converted, planning/building regulation consents. All dimensions are approximate and quoted for guidance only as are floor plans which are not to scale and their accuracy cannot be confirmed. References to appliances and/or services does not imply that they are necessarily in working order or fit for the purpose.