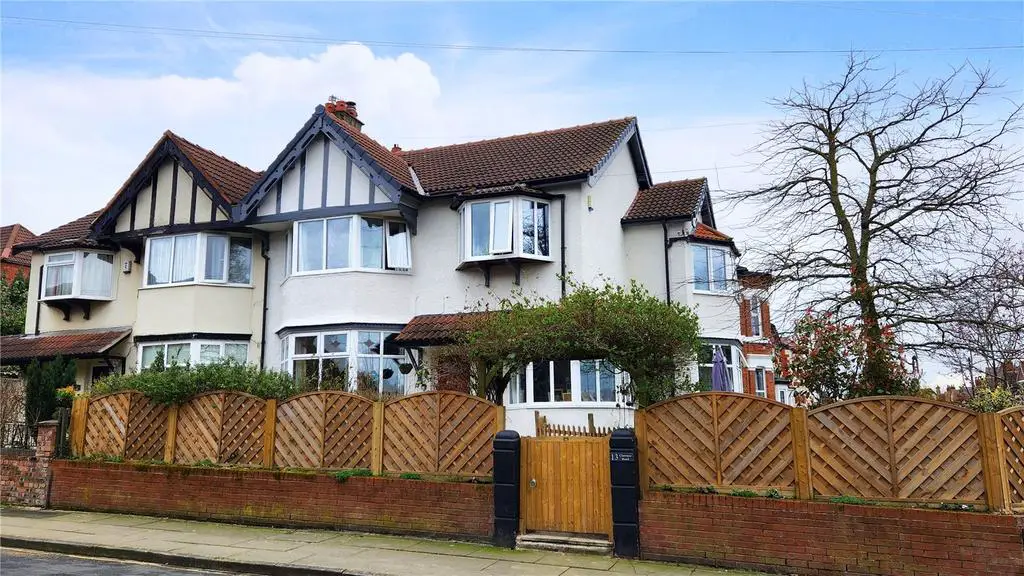
House For Sale £375,000
Welcome to this stunning reidence that is presented to the market by Bradshaw Farnham & Lea. This beautiful home boasts high ceilings, original features, spacious accommodation and is the perfect family home.
This substantial family home is designed across two floors and we start our tour through the property with canpoied front door that opens to an fabulous reception hall with original fireplace and a large bay window overlooking the garden. There is a useful cloakroom located off the hall and you will also find a lounge/ dining room that boasts a log burner and bay window overlooking the front elevation. The formal living room is a large light filled room with fire place and a further bay window overlooking the gardens to the side of the property. The spacious kitchen benefits from a breakfast bar, granite worksurfaces, a range of integrated applicances and an adjoining pantry. A utility room is located off the Kitchen and also has has the added benefit of a WC while also housing the combination boiler.
The first floor has an impressive split level turning staitcase that leads to a wide landing and four large double bedrooms. The internal accommodation is complete with a well appointed four piece family bathroom suit.
The outside of the property is surrounded with a wrap around garden with well stocked borders and a hard landscaped garden to the front with gated path. The rear of the property has a fabulous enclosed courtyard, detached garage and driveway. Other features include double glazing throughout and early inspection is advised.
This substantial family home is designed across two floors and we start our tour through the property with canpoied front door that opens to an fabulous reception hall with original fireplace and a large bay window overlooking the garden. There is a useful cloakroom located off the hall and you will also find a lounge/ dining room that boasts a log burner and bay window overlooking the front elevation. The formal living room is a large light filled room with fire place and a further bay window overlooking the gardens to the side of the property. The spacious kitchen benefits from a breakfast bar, granite worksurfaces, a range of integrated applicances and an adjoining pantry. A utility room is located off the Kitchen and also has has the added benefit of a WC while also housing the combination boiler.
The first floor has an impressive split level turning staitcase that leads to a wide landing and four large double bedrooms. The internal accommodation is complete with a well appointed four piece family bathroom suit.
The outside of the property is surrounded with a wrap around garden with well stocked borders and a hard landscaped garden to the front with gated path. The rear of the property has a fabulous enclosed courtyard, detached garage and driveway. Other features include double glazing throughout and early inspection is advised.
