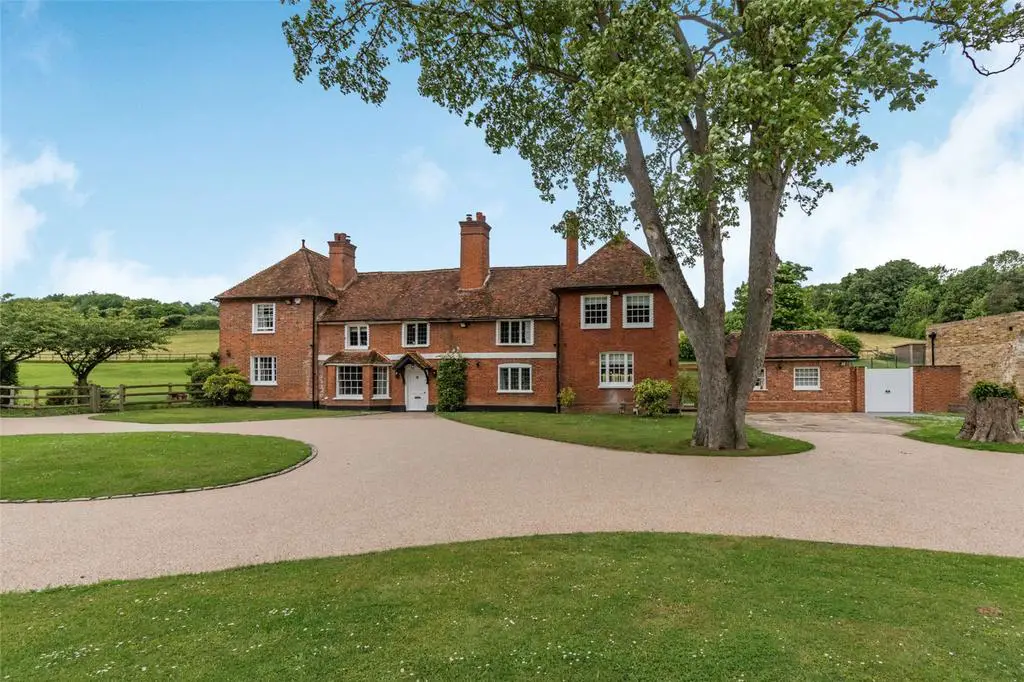
House For Sale £2,850,000
Positioned in the much favoured Hamlet of Fawkham you are presented with Court Lodge, an imposing country estate set in delightful gardens and paddocks extending to 20 acres.
The Grade II listed manor house dates circa 14th century with later additions in Georgian and Victorian times. The current owners set about fully restoring and extending the property in 2012 harnessing the very best of period living with a modern family home.
Arranged over two floors and basement the property welcomes you through the 14th Century reception hallway with fireplace and imposing oak staircase which sets the tone for the rest of the home.
The magnificent double aspect kitchen/breakfast room, extends to 33ft, fully integrated with quality appliances and central island and connects to snug and dining room, bi-fold doors open onto wide natural stone terrace, perfect for entertaining.
A glazed walkway provides access to utility boot room and separate laundry room.
The triple aspect drawing room is a haven of tranquillity fitted with bespoke cabinets. An office and children’s games room is located in the basement.
The first floor provides principle bedroom with bespoke wardrobes and an en-suite bath and wet room. There is an adjoining room fitted as a dressing room for the master bedroom. There are four further bedrooms, a shower room and family bathroom with roll top bath on this floor.
The two-storey pool house offers the potential as a self-contained annexe and incorporates two store areas and a gym. There is a separate utility room and pool storage room at this level. Stairs lead up to the first floor where there is an open plan reception area with well-appointed kitchen, changing room and shower room. Bi fold doors open onto the swimming pool and patio area. There are steps leading up to a bedroom and further storage. The heated swimming pool is of varying depth with an electric walk on safety cover.
Landscaped formal gardens wrap round the house with fenced tennis court and separate Astro turf football pitch.
Accessed via a separate gated entrance from the Main House is the Office Court partially converted from the Victorian stables and comprises of three substantial buildings. There is an airconditioned office block of 699 square feet with air conditioning, kitchen and WC. A further block extends to 879 square feet which is currently used as a workshop and also has a separate kitchen and WC. The final building comprises three separate store areas totalling 424 sq ft. This area offers a wealth of business opportunities with excellent parking facilities.
The gently sloping fenced paddocks have a further access which opens onto Three Gates Road providing access to excellent riding locations.
The Grade II listed manor house dates circa 14th century with later additions in Georgian and Victorian times. The current owners set about fully restoring and extending the property in 2012 harnessing the very best of period living with a modern family home.
Arranged over two floors and basement the property welcomes you through the 14th Century reception hallway with fireplace and imposing oak staircase which sets the tone for the rest of the home.
The magnificent double aspect kitchen/breakfast room, extends to 33ft, fully integrated with quality appliances and central island and connects to snug and dining room, bi-fold doors open onto wide natural stone terrace, perfect for entertaining.
A glazed walkway provides access to utility boot room and separate laundry room.
The triple aspect drawing room is a haven of tranquillity fitted with bespoke cabinets. An office and children’s games room is located in the basement.
The first floor provides principle bedroom with bespoke wardrobes and an en-suite bath and wet room. There is an adjoining room fitted as a dressing room for the master bedroom. There are four further bedrooms, a shower room and family bathroom with roll top bath on this floor.
The two-storey pool house offers the potential as a self-contained annexe and incorporates two store areas and a gym. There is a separate utility room and pool storage room at this level. Stairs lead up to the first floor where there is an open plan reception area with well-appointed kitchen, changing room and shower room. Bi fold doors open onto the swimming pool and patio area. There are steps leading up to a bedroom and further storage. The heated swimming pool is of varying depth with an electric walk on safety cover.
Landscaped formal gardens wrap round the house with fenced tennis court and separate Astro turf football pitch.
Accessed via a separate gated entrance from the Main House is the Office Court partially converted from the Victorian stables and comprises of three substantial buildings. There is an airconditioned office block of 699 square feet with air conditioning, kitchen and WC. A further block extends to 879 square feet which is currently used as a workshop and also has a separate kitchen and WC. The final building comprises three separate store areas totalling 424 sq ft. This area offers a wealth of business opportunities with excellent parking facilities.
The gently sloping fenced paddocks have a further access which opens onto Three Gates Road providing access to excellent riding locations.
