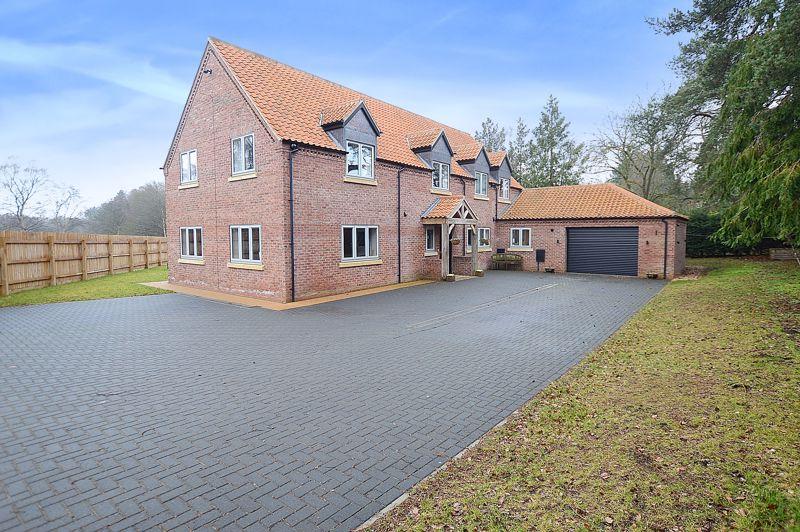
House For Sale £895,000
A striking, recently constructed home of some significant appeal providing 4000 square feet of thoughtfully designed accommodation including five double bedrooms, three reception rooms and superb high specification living kitchen. Externally there is ample parking, integral double garage and gardens designed with low maintenance in mind. The many shopping, social and educational facilities can be found within the most sought-after Lincolnshire village of Woodhall Spa. A viewing is highly recommended to fully appreciate the size and standard of accommodation on offer.
Accommodation
Entrance into the property is gained through a UPVC door to:
Reception Hall
The standard of fitment is immediately apparent as soon as you arrive into this light filled spacious home. There is a staircase leading up to the galleried landing and having built-cloaks cupboard, ceiling spot lights and doors to accommodation comprising:
Cloakroom
With automatic lighting, low-level WC and wash hand basin.
Study - 12' 11'' x 10' 10'' (3.93m x 3.30m)
Thoughtfully positioned away from the rest of the hustle and bustle of the home, having dual aspect and ceiling spotlights.
Living Kitchen - 22' 7'' x 22' 4'' (6.88m x 6.80m)
The 'Hub' of the home and an ideal room for the family to congregate or for informal gatherings. The high specification fitted units comprise twin sink unit inset to ample quartz worksurface over many base units including an extensive range of 'Miele' integral appliances including: combination ovens, steam oven, warming drawer, five ring gas hob, coffee maker, wine chiller, dishwasher and larder fridge. There is a four oven 'Aga' with overhead lighting, wall mounted cupboards above and filter hood over the hob. There is porcelain tiled flooring, ceiling spot lights, patio doors to the side and door to:
Utility Room - 14' 9'' x 7' 3'' (4.49m x 2.21m)
With 'Belfast' style sink inset to worksurface over base units including space and plumbing for washing machine. There is tiled flooring, ceiling spot lights, UPVC door to rear, service door into the integral double garage and door to:
Shower Room
With a suite comprising tiled shower cubicle, low-level WC and a wash hand basin.
Dining Room - 19' 4'' x 11' 3'' (5.89m x 3.43m)
A dual aspect room perfect for more formal entertaining, with garden views and ceiling spot lights.
Lounge - 26' 0'' x 23' 4'' (7.92m x 7.11m)
A triple aspect room including patio doors to garden. There is a feature open brick inglenook style fireplace with cast iron wood burning stove, and ceiling spot lights.
First Floor
Galleried Landing
A wide-open dual aspect landing with built-in linen cupboards and doors to:
Main Bedroom - 23' 7'' x 15' 7'' (7.18m x 4.75m)
A light filled dual aspect room including skylight windows, this super-sized room has ceiling spotlights, and doors to walk-in dressing room and:
En-Suite - 10' 0'' x 9' 8'' (3.05m x 2.94m)
With a stylish suite comprising panelled bath, separate shower cubicle and twin wash hand basin over vanity cupboards. There is a light tunnel, ceiling spotlights and a heated towel rail.
Dressing Room - 9' 10'' x 8' 3'' (2.99m x 2.51m)
With ample storage and hanging rails.
Guest Bedroom 2 - 19' 7'' x 11' 6'' (5.96m x 3.50m)
A dual aspect room, with ceiling spotlights and door to:
En-Suite
Having a suite comprising tiled shower cubicle, low-level WC, wash hand basin and heated towel rail.
Bedroom 3 - 19' 6'' x 10' 8'' (5.94m x 3.25m)
Dual aspect room having built-in wardrobe and ceiling spotlights.
Bedroom 4 - 13' 10'' x 12' 10'' (4.21m x 3.91m)
Again, a dual aspect room having built-in wardrobes and ceiling spotlights.
Bedroom 5 - 19' 4'' x 8' 1'' (5.89m x 2.46m)
With a side aspect and having built-in wardrobes and ceiling spotlights.
Family Bathroom - 9' 4'' x 8' 3'' (2.84m x 2.51m)
With a white suite comprising panelled bath, separate tiled shower cubicle and low-level WC. There is a heated towel rail and ceiling spotlights.
Outside - 17' 2'' x 14' 3'' (5.23m x 4.34m)
The property is approached over a block paved driveway providing parking, turning area and leads to Integral Double Garage 17' 2'' x 14' 3'' (5.23m x 4.34m) with electric up and over door, power, lighting and service door into the property. The enclosed rear garden is predominantly laid to lawn with paving and decked seating area. There is a wide variety of decorative shrubs and mature hedging.
Further Information
All mains services. Gas fired central heating. UPVC double glazing.Local Authority: East Lindsey District Council, Tedder Hall, Manby Park, Louth, Lincolnshire LN11 8UP. Tel [use Contact Agent Button]District Council Tax Band = GEPC Rating = B
Council Tax Band: G
Tenure: Freehold