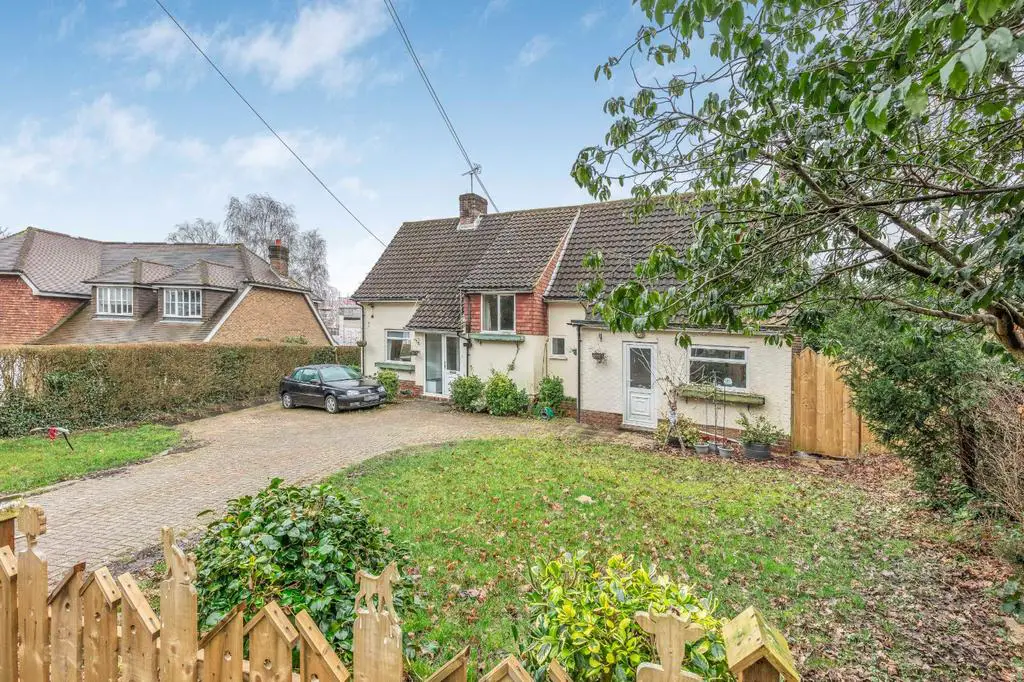
House For Sale £685,000
Located on one of the most popular and highly-desired roads in Burgess Hill, Hunters are exclusively marketing this substantial detached home with planning permission granted for a 4-bedroom, 4-reception room home.
Located on one of the most popular and highly-desired roads in Burgess Hill, Hunters are exclusively marketing this substantial detached home with planning permission granted for a 4-bedroom, 4-reception room home.
Birchwood Grove Road is nestled between Folders Lane & Ferndale Road, all of which are within a short walk to Burgess Hill Mainline Train Station & Town Centre, but far enough away that these roads are exclusively sought after due to their tree-lined outlook, gated driveways and premium postcodes. There are two highly-rated schools (Birchwood Grove Primary & Burgess Hill School for Girls) within a 5-minute walk of the house, Ditchling Village & Keymer are a short drive away, and Ridgeview Wine Estate is just at the end of Folders Lane, meaning you're never far away from great places to eat and drink!
The front of the property features a private driveway and lawn, with parking for several cars, gated access to the garden on either side of the house and two doors to access the house, either via the front door or through the utility room.
There is a porch located on the front of the house, ideal for storing coats and shoes, with a door leading into the main entrance hall. Here, there are doors to the downstairs accommodation (comprising of dining room, kitchen, family bathroom, WC and living room), with stairs ascending to the first floor with understairs storage. The dining room is dual-aspect, with an external door to the rear garden, and blocked-up feature fireplace. The kitchen is located next door, also features a door to the garden and is fitted with worktops and units, with an integrated 4-ring gas hob, oven, 1.5 sink and drainer, and freestanding space for a dishwasher and fridge freezer.
The living area is located at the back of the house, with French Doors to the rear garden and patio, and door into the utility room to the front of the house. The utility room is fitted with white units and ample worktop space, a stainless steel sink and drainer and undercounter space for a washing machine. In between the kitchen and living room is the family bathroom and separate toilet room opposite.
Upstairs, there are four double-bedrooms, one of which is the largest and features an en-suite shower room and built-in storage. The second largest also benefits from a double wardrobe with sliding glass doors, and an additional cupboard for storage.
Outside, the garden is a really decent size, and offers so much space to landscape into various areas to entertain and enjoy in. There is a patio abutting the property, and gated side access to the front on either side. Providing a generous plot size and scope to develop, viewings are highly recommended for this superbly positioned home!
Located on one of the most popular and highly-desired roads in Burgess Hill, Hunters are exclusively marketing this substantial detached home with planning permission granted for a 4-bedroom, 4-reception room home.
Birchwood Grove Road is nestled between Folders Lane & Ferndale Road, all of which are within a short walk to Burgess Hill Mainline Train Station & Town Centre, but far enough away that these roads are exclusively sought after due to their tree-lined outlook, gated driveways and premium postcodes. There are two highly-rated schools (Birchwood Grove Primary & Burgess Hill School for Girls) within a 5-minute walk of the house, Ditchling Village & Keymer are a short drive away, and Ridgeview Wine Estate is just at the end of Folders Lane, meaning you're never far away from great places to eat and drink!
The front of the property features a private driveway and lawn, with parking for several cars, gated access to the garden on either side of the house and two doors to access the house, either via the front door or through the utility room.
There is a porch located on the front of the house, ideal for storing coats and shoes, with a door leading into the main entrance hall. Here, there are doors to the downstairs accommodation (comprising of dining room, kitchen, family bathroom, WC and living room), with stairs ascending to the first floor with understairs storage. The dining room is dual-aspect, with an external door to the rear garden, and blocked-up feature fireplace. The kitchen is located next door, also features a door to the garden and is fitted with worktops and units, with an integrated 4-ring gas hob, oven, 1.5 sink and drainer, and freestanding space for a dishwasher and fridge freezer.
The living area is located at the back of the house, with French Doors to the rear garden and patio, and door into the utility room to the front of the house. The utility room is fitted with white units and ample worktop space, a stainless steel sink and drainer and undercounter space for a washing machine. In between the kitchen and living room is the family bathroom and separate toilet room opposite.
Upstairs, there are four double-bedrooms, one of which is the largest and features an en-suite shower room and built-in storage. The second largest also benefits from a double wardrobe with sliding glass doors, and an additional cupboard for storage.
Outside, the garden is a really decent size, and offers so much space to landscape into various areas to entertain and enjoy in. There is a patio abutting the property, and gated side access to the front on either side. Providing a generous plot size and scope to develop, viewings are highly recommended for this superbly positioned home!
