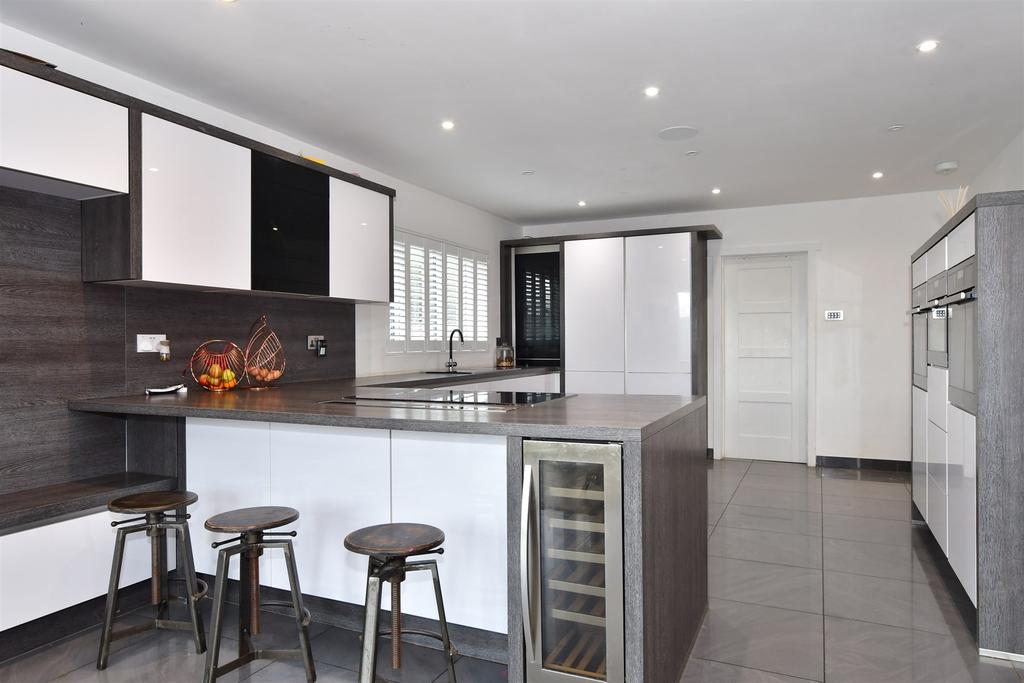
House For Sale £700,000
We built this house with a great deal of love and care as we thought it would be our forever home. Unfortunately personal circumstances mean we have to move but we hope another family will be able to enjoy everything we have done and add the finishes touches that we were not able to complete.Lydden is a delightful village with a new doctor's surgery nearby and you can easily stroll down to the excellent Lydden Bell pub for a drink and a meal. There are great places to go for walks along permitted MOD land and it is very convenient as the local primary school is very close and the buses stop every 20 minutes in either direction. It is only about two minutes' drive to the A 2 for Canterbury and London or Dover Docks and the Channel Tunnel for the Continent while petrol heads can enjoy motor racing at the Lydden Hill circuit. Sailors can join the Royal Cinque Ports Yacht Club while golfers have a variety of choices from the Walmer and Kingsdown Golf Club to the Championship courses at Sandwich and Deal. Nearby Temple Ewell has a post office and convenience store and it is not far to Tescos and a retail park while Kearsney has the nearest station.Room sizes:
- Entrance Hall: 14'7 x 10'2 (4.45m x 3.10m)
- Cloakroom
- Kitchen/Dining Area: 24'2 x 13'5 (7.37m x 4.09m)
- Sitting/Family Area: 22'6 (6.86m) x 21'3 (6.48m) narrowing to 13'0 (3.97m)
- Sun Lounge: 22'0 x 6'8 (6.71m x 2.03m)
- Utility Room: 9'9 x 6'9 (2.97m x 2.06m)
- Snug: 14'8 x 10'6 (4.47m x 3.20m)
- FIRST FLOOR
- Landing
- Main Bedroom: 26'6 (8.08m) x 22'8 (6.91m) narrowing to 12'9 (3.89m)
- En-Suite Bath/Shower Room: 11'4 x 9'6 (3.46m x 2.90m)
- Bedroom 2: 16'6 x 10'9 (5.03m x 3.28m)
- Bedroom 3: 16'6 x 10'9 (5.03m x 3.28m)
- Bedroom 4: 10'5 x 7'5 (3.18m x 2.26m)
- Bath/Shower Room: 13'8 (4.17m) narrowing to 10'5 (3.18m) x 10'5 maximum (3.18m)
- OUTSIDE
- Garden
- Driveway
- Car Port: 19'7 x 16'3 (5.97m x 4.96m)
- Workshop: 15'0 x 11'9 (4.58m x 3.58m)
The information provided about this property does not constitute or form part of an offer or contract, nor may be it be regarded as representations. All interested parties must verify accuracy and your solicitor must verify tenure/lease information, fixtures & fittings and, where the property has been extended/converted, planning/building regulation consents. All dimensions are approximate and quoted for guidance only as are floor plans which are not to scale and their accuracy cannot be confirmed. Reference to appliances and/or services does not imply that they are necessarily in working order or fit for the purpose.
We are pleased to offer our customers a range of additional services to help them with moving home. None of these services are obligatory and you are free to use service providers of your choice. Current regulations require all estate agents to inform their customers of the fees they earn for recommending third party services. If you choose to use a service provider recommended by Fine & Country, details of all referral fees can be found at the link below. If you decide to use any of our services, please be assured that this will not increase the fees you pay to our service providers, which remain as quoted directly to you.