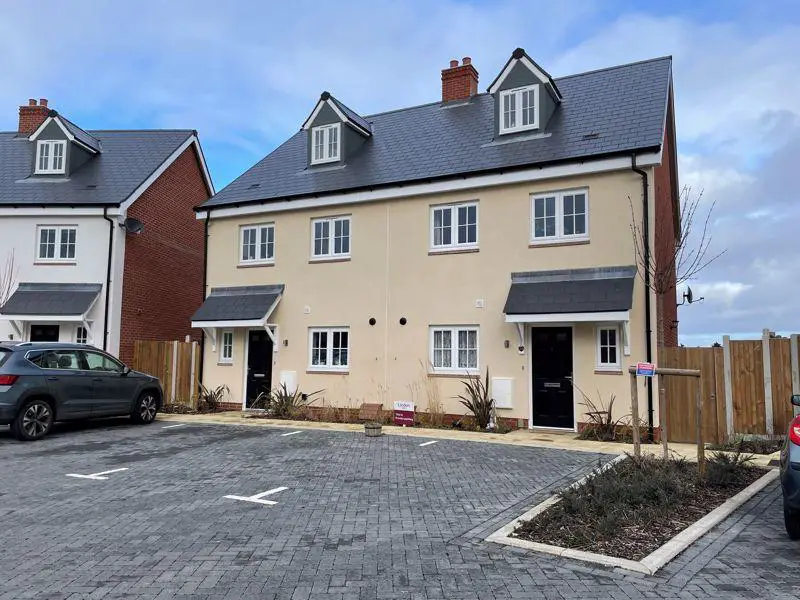
House For Sale £360,000
OPEN TO OFFERS!Close To Schools! This lovely four bedroom family home offers an abundance of space and is located in the popular village of Thurston. The property is in immaculate condition throughout with the main bedroom benefitting from an en-suite and covering the whole top floor! There are three bedrooms on the first floor, all served by a modern family bathroom. Spacious ground floor accomodation includes a sitting room, bright kitchen/dining room and useful downstairs cloakroom. An enclosed rear garden includes a good sized shed and there are three off street parking spaces. The property enjoys a pleasing outlook to the front - call now to book your viewing!
Entrance Hallway - 12' 8'' x 3' 11'' (3.86m x 1.19m)
Stairs to first floor and radiator.
Sitting Room - 16' 4'' x 10' 4'' (4.97m x 3.15m)
French doors leading to rear garden. Window to rear, storage cupboard with consumer unit and radiator.
Kitchen/Dining Room - 15' 7'' x 9' 2'' (4.75m x 2.79m)
A range of wall and base cupboard and drawer units. Indesit gas hob with stainless stell splashback and integral extractor fan over, integral double oven and integral fridge/freezer. Stainless steel sink and half with drainer. Space and plumbing for washing machine. Cupboard housing wall mounted combi boiler. Window to front and radiator. Space for dining table.
Cloakroom - 5' 8'' x 2' 8'' (1.73m x 0.81m)
Wash basin with tiled splashback, WC, window to front and radiator.
First Floor Landing - 9' 9'' x 3' 6'' (2.97m x 1.07m)
Storage cupboard and stairs to second floor.
Bedroom 2 - 13' 8'' x 9' 1'' (4.16m x 2.77m)
Double room, window to rear and radiator.
Bedroom 3 - 12' 5'' x 9' 1'' (3.78m x 2.77m)
Double room, window to front and radiator.
Bedroom 4 - 10' 5'' x 6' 11'' (3.17m x 2.11m)
Single room, window to rear and radiator.
Family Bathroom - 6' 11'' x 5' 7'' (2.11m x 1.70m)
Bath with hand shower head, pedestal wash basin and WC. Partly tiled walls, radiator and window to front.
Second Floor Landing - 3' 6'' x 3' 3'' (1.07m x 0.99m)
Bedroom 1 - 14' 6'' x 12' 9'' (4.42m x 3.88m)
Double room with eaves storage cupboard. Loft access hatch, window to front and radiator.
En-Suite - 9' 8'' x 4' 6'' (2.94m x 1.37m)
Walk in shower cubicle, wash basin with tiled splashback and WC. Skylight window and radiator.
Outside
Front Garden
Block paved driveway with two spaces directly to front and one space opposite.
Rear Garden
Fence enclosed garden which is mainly laid to lawn with patio area. Paved path to side with shingle and shed and side access.
Council Tax Band: D
Tenure: Freehold
Entrance Hallway - 12' 8'' x 3' 11'' (3.86m x 1.19m)
Stairs to first floor and radiator.
Sitting Room - 16' 4'' x 10' 4'' (4.97m x 3.15m)
French doors leading to rear garden. Window to rear, storage cupboard with consumer unit and radiator.
Kitchen/Dining Room - 15' 7'' x 9' 2'' (4.75m x 2.79m)
A range of wall and base cupboard and drawer units. Indesit gas hob with stainless stell splashback and integral extractor fan over, integral double oven and integral fridge/freezer. Stainless steel sink and half with drainer. Space and plumbing for washing machine. Cupboard housing wall mounted combi boiler. Window to front and radiator. Space for dining table.
Cloakroom - 5' 8'' x 2' 8'' (1.73m x 0.81m)
Wash basin with tiled splashback, WC, window to front and radiator.
First Floor Landing - 9' 9'' x 3' 6'' (2.97m x 1.07m)
Storage cupboard and stairs to second floor.
Bedroom 2 - 13' 8'' x 9' 1'' (4.16m x 2.77m)
Double room, window to rear and radiator.
Bedroom 3 - 12' 5'' x 9' 1'' (3.78m x 2.77m)
Double room, window to front and radiator.
Bedroom 4 - 10' 5'' x 6' 11'' (3.17m x 2.11m)
Single room, window to rear and radiator.
Family Bathroom - 6' 11'' x 5' 7'' (2.11m x 1.70m)
Bath with hand shower head, pedestal wash basin and WC. Partly tiled walls, radiator and window to front.
Second Floor Landing - 3' 6'' x 3' 3'' (1.07m x 0.99m)
Bedroom 1 - 14' 6'' x 12' 9'' (4.42m x 3.88m)
Double room with eaves storage cupboard. Loft access hatch, window to front and radiator.
En-Suite - 9' 8'' x 4' 6'' (2.94m x 1.37m)
Walk in shower cubicle, wash basin with tiled splashback and WC. Skylight window and radiator.
Outside
Front Garden
Block paved driveway with two spaces directly to front and one space opposite.
Rear Garden
Fence enclosed garden which is mainly laid to lawn with patio area. Paved path to side with shingle and shed and side access.
Council Tax Band: D
Tenure: Freehold
