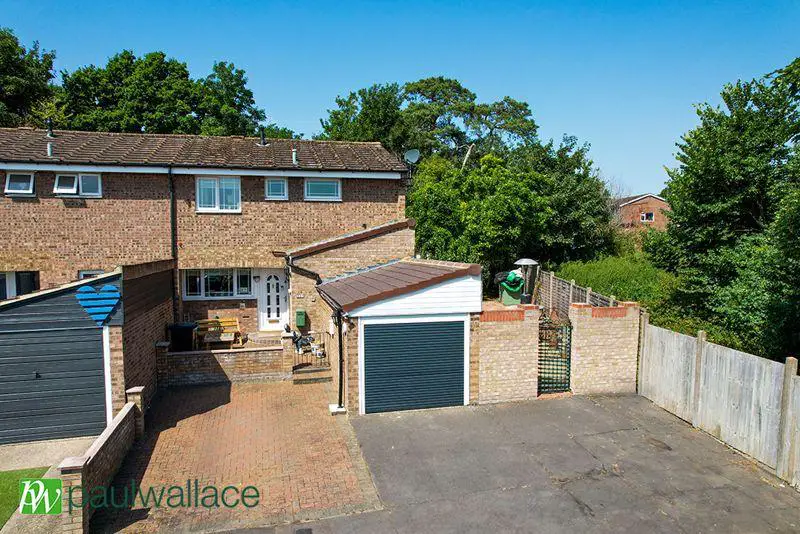
House For Sale £465,000
Situated on a LARGE CORNER PLOT with POTENTIAL TO EXTEND (STPP). 2 bedroom END TERRACED property with potential to convert to three bedrooms benefits from a front extension and a DOWNSTAIRS CLOAKROOM and GARAGE
Entrance Hall
Oak flooring, stairs to first floor, storage cupboards and understairs storage cupboard, radiator
Attractive Shower Room/WC
Window to side, fully tiled walls, low flush w/c, vanity wash hand basin with cupboard below and mixer taps, shower cubicle, heated towel rail and radiator
Lounge
Window to rear, coved ceiling, radiator, tv point
Attractive Kitchen/Diner
Window to front, French doors to garden, fitted with a range of wall and base units with work surfaces over, incorporating a single drainer sink unit with mixer taps, gas and electric cooker point, fitted extractor hood, plumbing for washing machine and dishwasher, radiator
First Floor Landing
Access to loft space, airing cupboard, radiator
Bedroom One
Window to rear, radiator, tv point
Bedroom Two
Easily converted into two bedrooms, windows to front and rear, two radiators, built in cupboard
Superb Bathroom/WC
Twin windows to front, low flush w/c, vanity wash hand basin with cupboard below and mixer taps, freestanding bath with mixer taps, fully tiled walls, heated towel rail
Exterior
Property sits on a generous corner plot
Front Garden
Three car driveway leading to garage
Rear Garden
Corner plot rear garden, large patio and decking area, laid to lawn with flower and shrub beds, various fruit trees, garden shed/summer house, hot tub
Garage
Electric roller door, light and power
Council Tax Band: C
Tenure: Freehold
Entrance Hall
Oak flooring, stairs to first floor, storage cupboards and understairs storage cupboard, radiator
Attractive Shower Room/WC
Window to side, fully tiled walls, low flush w/c, vanity wash hand basin with cupboard below and mixer taps, shower cubicle, heated towel rail and radiator
Lounge
Window to rear, coved ceiling, radiator, tv point
Attractive Kitchen/Diner
Window to front, French doors to garden, fitted with a range of wall and base units with work surfaces over, incorporating a single drainer sink unit with mixer taps, gas and electric cooker point, fitted extractor hood, plumbing for washing machine and dishwasher, radiator
First Floor Landing
Access to loft space, airing cupboard, radiator
Bedroom One
Window to rear, radiator, tv point
Bedroom Two
Easily converted into two bedrooms, windows to front and rear, two radiators, built in cupboard
Superb Bathroom/WC
Twin windows to front, low flush w/c, vanity wash hand basin with cupboard below and mixer taps, freestanding bath with mixer taps, fully tiled walls, heated towel rail
Exterior
Property sits on a generous corner plot
Front Garden
Three car driveway leading to garage
Rear Garden
Corner plot rear garden, large patio and decking area, laid to lawn with flower and shrub beds, various fruit trees, garden shed/summer house, hot tub
Garage
Electric roller door, light and power
Council Tax Band: C
Tenure: Freehold
