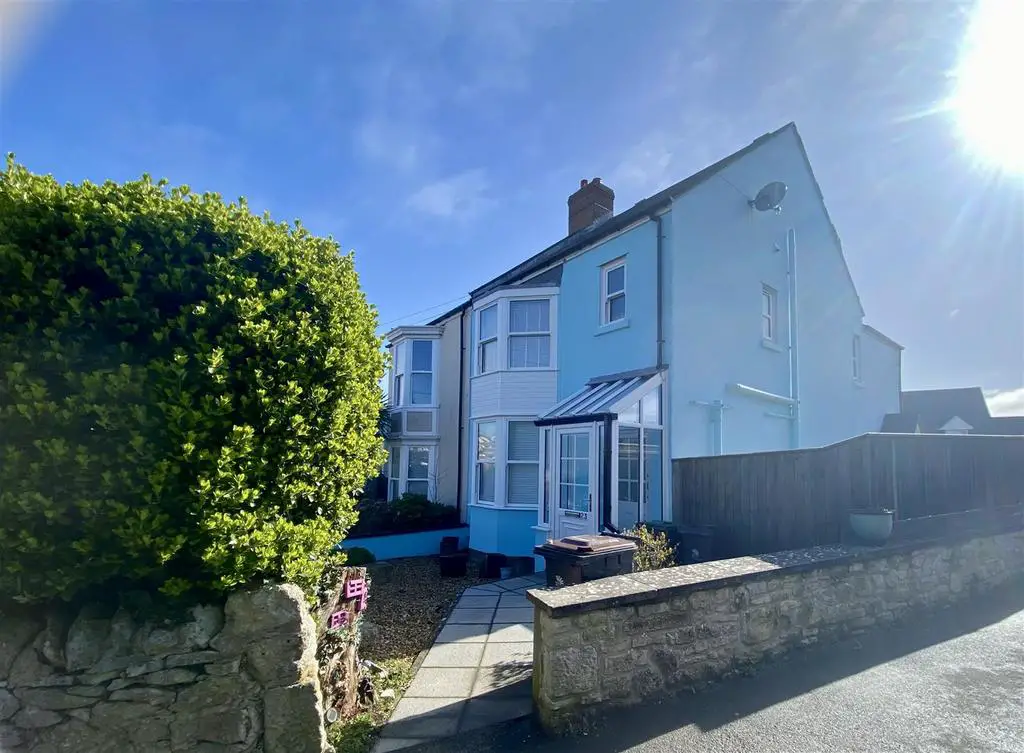
House For Sale £450,000
A BEAUTIFULLY PRESENTED three bedroom semi-detached house with DOUBLE GARAGE with OFFICE ABOVE & an ADDITIONAL GARAGE, situated in SOUTHWELL, moments from PORTLAND BILL. The double garage with office above boasts views towards the sea. Outside is a wrap around garden enjoying a SOUTH WESTERLY ASPECT with a variety of seating areas.
Accommodation:
The accommodation comprises a porch which opens into a welcoming entrance hallway with feature tile effect flooring, stairs to the first floor & access into the downstairs accommodation & WC. To the left hand side is the living room; a beautiful room with a large bay window & a feature fireplace. Beyond the living room is the dining room; a square room with ample space for a family dining table & with French doors out to the garden. Completing the ground floor accommodation is the kitchen which comprises a range of fitted grey & white modern contrasting units, a built in oven/ hob, an inset sink unit & space for further appliances. A doorway leads from the kitchen onto the side garden.
Ascending to the first floor are the three bedrooms and family bathroom. The main bedroom is a large double room with bay window and a built in wardrobe. Bedrooms two and three are both double rooms overlooking the rear garden with some sea views. The family bathroom comprises a ball and claw bath plus a separate double shower cubicle, a traditional WC and vanity wash basin unit with storage below.
Double Garage + Office Space:
Situated opposite the house is a recently built double garage with an electric up and over door, power and lighting. An external wooden staircase leads from the outside to the space above the garage which has three skylight windows and is carpeted, plaster boarded and decorated, creating the perfect space for an office.
Single Garage:
In addition to the double garage is a single garage with up & over door.
Living Room - 3.91m x 3.78m (12'10 x 12'5) -
Dining Room - 3.86m x 3.25m (12'8 x 10'8) -
Kitchen - 3.02m x 2.95m (9'11 x 9'8) -
Bedroom One - 4.78m x 3.25m (15'8 x 10'8) -
Bedroom Two - 3.25m x 2.90m (10'8 x 9'6) -
Bedroom Three - 3.02m x 2.95m (9'11 x 9'8) -
Accommodation:
The accommodation comprises a porch which opens into a welcoming entrance hallway with feature tile effect flooring, stairs to the first floor & access into the downstairs accommodation & WC. To the left hand side is the living room; a beautiful room with a large bay window & a feature fireplace. Beyond the living room is the dining room; a square room with ample space for a family dining table & with French doors out to the garden. Completing the ground floor accommodation is the kitchen which comprises a range of fitted grey & white modern contrasting units, a built in oven/ hob, an inset sink unit & space for further appliances. A doorway leads from the kitchen onto the side garden.
Ascending to the first floor are the three bedrooms and family bathroom. The main bedroom is a large double room with bay window and a built in wardrobe. Bedrooms two and three are both double rooms overlooking the rear garden with some sea views. The family bathroom comprises a ball and claw bath plus a separate double shower cubicle, a traditional WC and vanity wash basin unit with storage below.
Double Garage + Office Space:
Situated opposite the house is a recently built double garage with an electric up and over door, power and lighting. An external wooden staircase leads from the outside to the space above the garage which has three skylight windows and is carpeted, plaster boarded and decorated, creating the perfect space for an office.
Single Garage:
In addition to the double garage is a single garage with up & over door.
Living Room - 3.91m x 3.78m (12'10 x 12'5) -
Dining Room - 3.86m x 3.25m (12'8 x 10'8) -
Kitchen - 3.02m x 2.95m (9'11 x 9'8) -
Bedroom One - 4.78m x 3.25m (15'8 x 10'8) -
Bedroom Two - 3.25m x 2.90m (10'8 x 9'6) -
Bedroom Three - 3.02m x 2.95m (9'11 x 9'8) -
