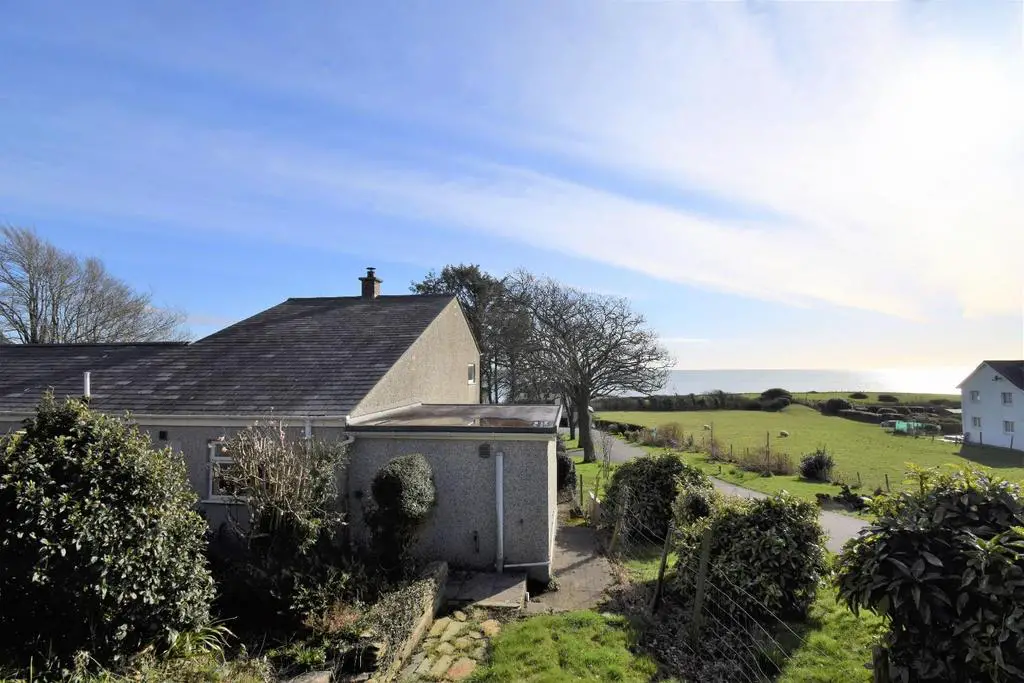
House For Sale £350,000
With the beach practically on its doorstep and within walking distance of the promenade and all the high street amenities, Tom Parry & Co are delighted to offer for sale this three bedroom detached property located in the seaside town of Criccieth .
The double glazed accommodation is set over split levels, with a spacious triple aspect living room located on the first floor; enjoying stunning far reaching views out to sea and towards Criccieth Castle. Externally you will find a driveway with private parking, an integral garage, patios and lawned gardens.
Whilst the property would benefit from some modernisation, it offers the opportunity to put your own stamp on a family home with fantastic potential.
Properties in this area of Criccieth rarely come to market and early viewing is highly recommended.
Our Ref: C349 -
Accommodation - Any measurements are approximate
Lower Ground Floor -
Porch -
Entrance Hallway - with terrazzo tiled floor; night storage heater; door to garage
Ground Floor -
Dining Room - 5.35 x 3.23 (17'6" x 10'7") - with night storage heater, built-in cupboard, feature brick wall
Kitchen - 3.27 x 3.04 (10'8" x 9'11") - with range of fitted wall and base units including twin drainer stainless steel sink unit, electric hob with extractor over, built in double oven, tiled splashbacks and door to Utility
Utility Room - 3.18 x 3.16 (10'5" x 10'4") - with space and plumbing for washing machine; door to rear; separate WC with low level WC
Hallway -
Shower Room - with tiled walls, pedestal wash hand basin, low level WC, Shower cubicle with 'Triton T100E' shower; heated towel rail
Bedroom 1 - 6.02 x 2.58 (19'9" x 8'5") - a dual aspect room with night storage heater; fitted wardrobes and cupboards
Bedroom 2 - 3.05 x 3.01 (10'0" x 9'10") - with built-in cupboard
Bedroom 3 - 2.41 x 2.03 (7'10" x 6'7") - with built-in cupboard
First Floor -
Living Room - 5.29 x 3.61 (17'4" x 11'10") - with triple aspect enjoying stunning far reaching sea views; coal effect gas fire with brick feature chimney breast wall; night storage heater
Externally - The property is accessed via a private tarmacadam driveway leads to the front entrance and to the garage door. There is an integral garage (5.26m x 3.36m) with light and power connected; enclosure for former platform lift and roller shutter door
There is a paved patio to the front and a concrete patio to the rear. The property has a garden laid to lawn at the front and side and a further 'banked' garden to the side with mature hedges, plants and shrubs.
Services - All Mains Services
Material Information - Tenure: Freehold
Gwynedd Council Tax Band 'F'
The double glazed accommodation is set over split levels, with a spacious triple aspect living room located on the first floor; enjoying stunning far reaching views out to sea and towards Criccieth Castle. Externally you will find a driveway with private parking, an integral garage, patios and lawned gardens.
Whilst the property would benefit from some modernisation, it offers the opportunity to put your own stamp on a family home with fantastic potential.
Properties in this area of Criccieth rarely come to market and early viewing is highly recommended.
Our Ref: C349 -
Accommodation - Any measurements are approximate
Lower Ground Floor -
Porch -
Entrance Hallway - with terrazzo tiled floor; night storage heater; door to garage
Ground Floor -
Dining Room - 5.35 x 3.23 (17'6" x 10'7") - with night storage heater, built-in cupboard, feature brick wall
Kitchen - 3.27 x 3.04 (10'8" x 9'11") - with range of fitted wall and base units including twin drainer stainless steel sink unit, electric hob with extractor over, built in double oven, tiled splashbacks and door to Utility
Utility Room - 3.18 x 3.16 (10'5" x 10'4") - with space and plumbing for washing machine; door to rear; separate WC with low level WC
Hallway -
Shower Room - with tiled walls, pedestal wash hand basin, low level WC, Shower cubicle with 'Triton T100E' shower; heated towel rail
Bedroom 1 - 6.02 x 2.58 (19'9" x 8'5") - a dual aspect room with night storage heater; fitted wardrobes and cupboards
Bedroom 2 - 3.05 x 3.01 (10'0" x 9'10") - with built-in cupboard
Bedroom 3 - 2.41 x 2.03 (7'10" x 6'7") - with built-in cupboard
First Floor -
Living Room - 5.29 x 3.61 (17'4" x 11'10") - with triple aspect enjoying stunning far reaching sea views; coal effect gas fire with brick feature chimney breast wall; night storage heater
Externally - The property is accessed via a private tarmacadam driveway leads to the front entrance and to the garage door. There is an integral garage (5.26m x 3.36m) with light and power connected; enclosure for former platform lift and roller shutter door
There is a paved patio to the front and a concrete patio to the rear. The property has a garden laid to lawn at the front and side and a further 'banked' garden to the side with mature hedges, plants and shrubs.
Services - All Mains Services
Material Information - Tenure: Freehold
Gwynedd Council Tax Band 'F'
