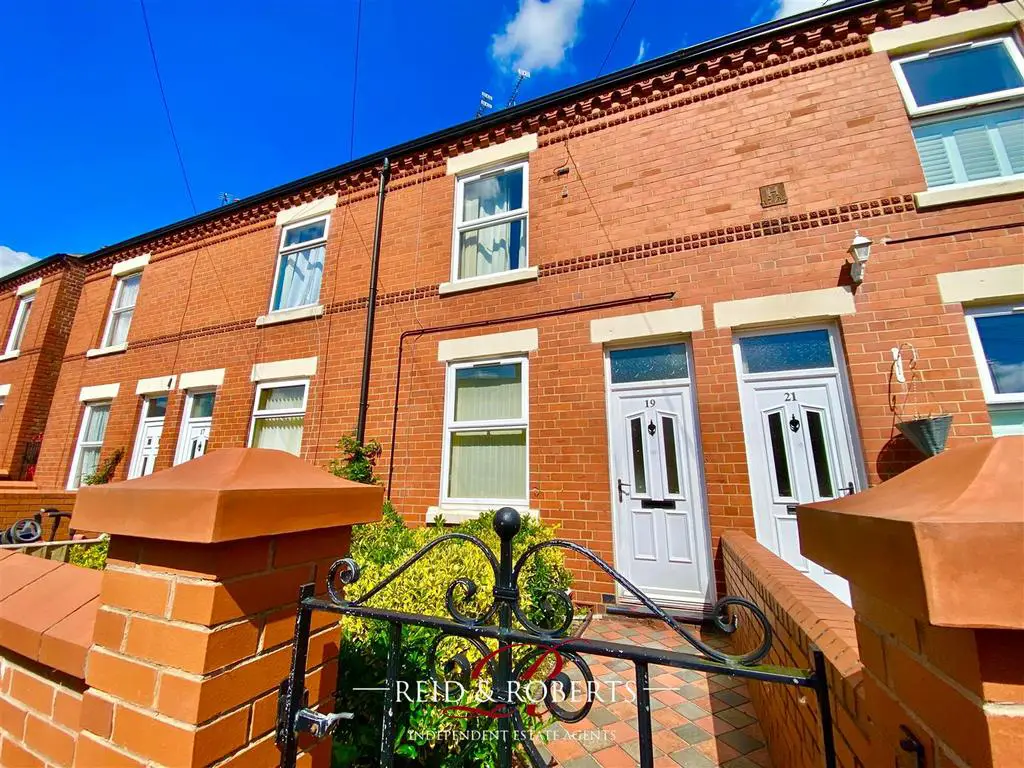
House For Sale £109,950
Reid and Roberts Estate Agents are delighted to offer to the market This Two Bedroom Mid Terraced Property Offered to the market with NO ONWARD CHAIN.
The Property in brief comprises; Lounge, Dining Room, Kitchen, Utility area and Downstairs Bathroom. To the first floor there are Two Bedrooms and WC. The property benefits of UPVC double glazed windows, doors and gas heating. Externally to the rear there is a court yard leading to a lawned garden area .
This property is Ideal for FIRST TIME BUYERS and being located within a short walking distance of Wrexham City Centre which hosts a variety of High Street Shops including Eagles Meadow Shopping Complex, Bars & Restaurants, Yale College, Doctors, Pharmacies and Parking & Leisure Facilities.
Entrance - Upvc double glazed door to the front entrance with door leading into the Lounge
Lounge - 3.65m x 3.72m (11'11" x 12'2") - Upvc double glazed door and window to the front elevation, laminate flooring, feature fire surround housing living flame gas fire on marble effect hearth, panel radiator and textured ceiling.
Dining Room - 3.34m x 3.74m (10'11" x 12'3" ) - Upvc patio door to the rear elevation allowing access to the rear gardens, panelled radiator, laminate flooring, door to the stairs,
door into;
Kitchen - 2.60m x 1.77m (8'6" x 5'9" ) - Housing a range of pine wall, drawer and base units having worktop surfaces over with inset 1 1/2 stainless steel sink unit with mixer taps over, 'Gorenjie' Gas oven with Gas hob and extractor fan over. plumbing for washing machine/dishwasher, window to the side elevation, wooden panelled ceiling with tiled flooring and fully tiled walls.
Utility Area - 0.85m x 1.90m (2'9" x 6'2" ) - Upvc door allowing access to the rear gardens, with space for fridge freezer, tiled flooring and wooden panelled ceiling.
Downstairs Shower Room - 2.06m x 1.73m (6'9" x 5'8" ) - Three piece suite comprising of corner shower with electric shower over, wash hand basin with taps over and low level WC, tiled flooring and walls. Upvc double glazed frosted window to the side elevation.
First Floor Accommodation -
Bedroom One - 3.72m x 3.54m (12'2" x 11'7" ) - Upvc double glazed window to the front elevation. panel radiator and textured ceiling.
Bedroom Two - 3.45m x 3.37m (11'3" x 11'0") - Upvc double glazed window to the rear elevation, panel radiator,
door leading into;
En Suite - 2.28m x 0.88m (7'5" x 2'10") - Comprises of a low flush w.c, ceramic hand wash basin with taps over, with tiled flooring and textured ceiling.
Outside - Externally to the rear there is a court yard with gated access which leads to a lawned garden area.
Additional Information - Council Tax band - B
The Property in brief comprises; Lounge, Dining Room, Kitchen, Utility area and Downstairs Bathroom. To the first floor there are Two Bedrooms and WC. The property benefits of UPVC double glazed windows, doors and gas heating. Externally to the rear there is a court yard leading to a lawned garden area .
This property is Ideal for FIRST TIME BUYERS and being located within a short walking distance of Wrexham City Centre which hosts a variety of High Street Shops including Eagles Meadow Shopping Complex, Bars & Restaurants, Yale College, Doctors, Pharmacies and Parking & Leisure Facilities.
Entrance - Upvc double glazed door to the front entrance with door leading into the Lounge
Lounge - 3.65m x 3.72m (11'11" x 12'2") - Upvc double glazed door and window to the front elevation, laminate flooring, feature fire surround housing living flame gas fire on marble effect hearth, panel radiator and textured ceiling.
Dining Room - 3.34m x 3.74m (10'11" x 12'3" ) - Upvc patio door to the rear elevation allowing access to the rear gardens, panelled radiator, laminate flooring, door to the stairs,
door into;
Kitchen - 2.60m x 1.77m (8'6" x 5'9" ) - Housing a range of pine wall, drawer and base units having worktop surfaces over with inset 1 1/2 stainless steel sink unit with mixer taps over, 'Gorenjie' Gas oven with Gas hob and extractor fan over. plumbing for washing machine/dishwasher, window to the side elevation, wooden panelled ceiling with tiled flooring and fully tiled walls.
Utility Area - 0.85m x 1.90m (2'9" x 6'2" ) - Upvc door allowing access to the rear gardens, with space for fridge freezer, tiled flooring and wooden panelled ceiling.
Downstairs Shower Room - 2.06m x 1.73m (6'9" x 5'8" ) - Three piece suite comprising of corner shower with electric shower over, wash hand basin with taps over and low level WC, tiled flooring and walls. Upvc double glazed frosted window to the side elevation.
First Floor Accommodation -
Bedroom One - 3.72m x 3.54m (12'2" x 11'7" ) - Upvc double glazed window to the front elevation. panel radiator and textured ceiling.
Bedroom Two - 3.45m x 3.37m (11'3" x 11'0") - Upvc double glazed window to the rear elevation, panel radiator,
door leading into;
En Suite - 2.28m x 0.88m (7'5" x 2'10") - Comprises of a low flush w.c, ceramic hand wash basin with taps over, with tiled flooring and textured ceiling.
Outside - Externally to the rear there is a court yard with gated access which leads to a lawned garden area.
Additional Information - Council Tax band - B
